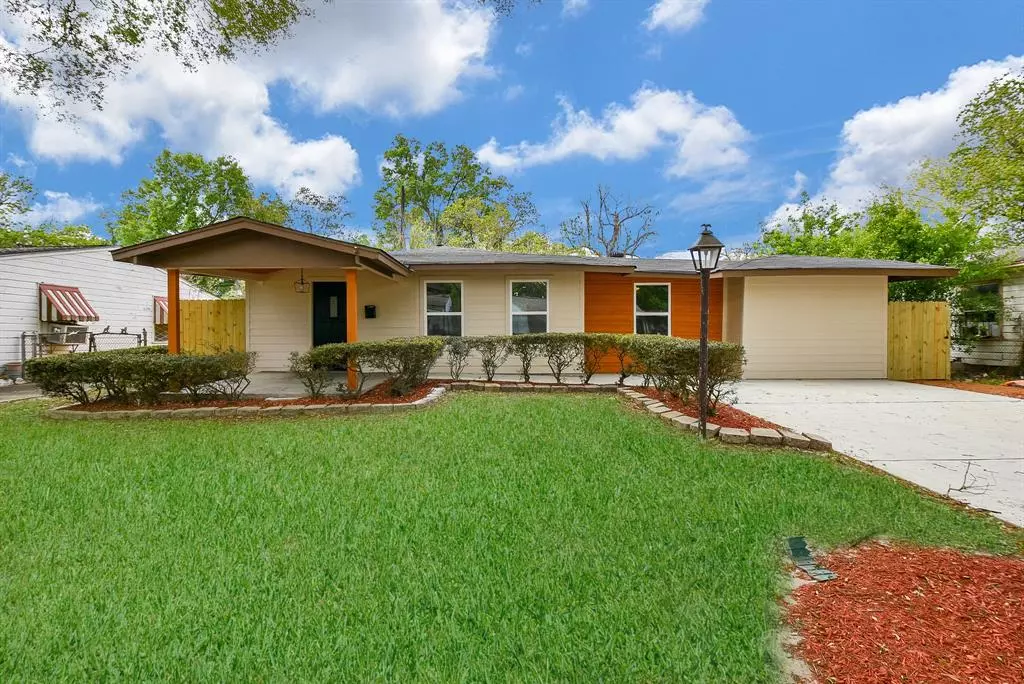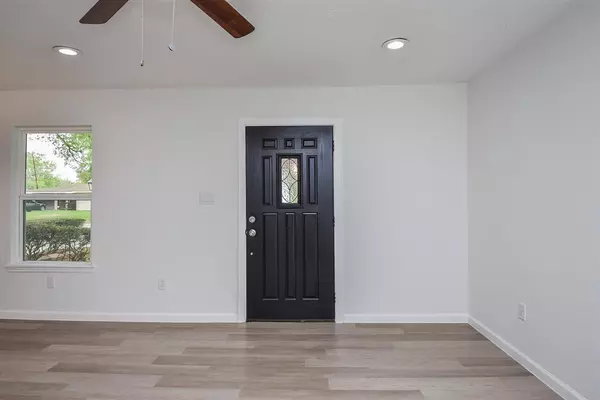$259,000
For more information regarding the value of a property, please contact us for a free consultation.
4 Beds
2 Baths
1,582 SqFt
SOLD DATE : 07/07/2023
Key Details
Property Type Single Family Home
Listing Status Sold
Purchase Type For Sale
Square Footage 1,582 sqft
Price per Sqft $158
Subdivision Macgregor Palms Sec 02
MLS Listing ID 13278699
Sold Date 07/07/23
Style Traditional
Bedrooms 4
Full Baths 2
Year Built 1949
Annual Tax Amount $2,886
Tax Year 2022
Lot Size 6,441 Sqft
Acres 0.1479
Property Description
Welcome home! Fantastic one-story property in Houston! This gem offers a green grass front yard with mature trees, a beautifully painted exterior, 2 parking spaces, and a lovely front porch perfect for enjoying your favorite morning/sunset beverage. Discover an open layout with wood-look flooring, gorgeous light fixtures, and neutral paint that gives a bright, airy feel. Immaculate wide-open kitchen has an island with a w/breakfast bar, tile backsplash, white cabinets, and quartz counters. Cook your favorite recipes in the kitchen while entertaining your guests in the living area! The spacious primary bedroom features dual ceiling fans, a mirrored closet, and a private ensuite with a walk-in closet for added comfort. You will love the grassy backyard with a paved patio, ideal for gazing at the endless blue skies. This home is ready to go! Hurry!
Location
State TX
County Harris
Area University Area
Rooms
Bedroom Description All Bedrooms Down,En-Suite Bath,Walk-In Closet
Other Rooms Living/Dining Combo, Utility Room in House
Master Bathroom Primary Bath: Shower Only, Secondary Bath(s): Tub/Shower Combo
Den/Bedroom Plus 4
Kitchen Breakfast Bar, Island w/o Cooktop, Kitchen open to Family Room
Interior
Interior Features Fire/Smoke Alarm
Heating Central Gas
Cooling Central Electric
Flooring Carpet, Laminate, Tile
Exterior
Exterior Feature Back Green Space, Back Yard, Back Yard Fenced, Porch
Garage Description Double-Wide Driveway
Roof Type Composition
Private Pool No
Building
Lot Description Subdivision Lot
Story 1
Foundation Slab
Lot Size Range 0 Up To 1/4 Acre
Sewer Public Sewer
Water Public Water
Structure Type Stone,Wood
New Construction No
Schools
Elementary Schools Hartsfield Elementary School
Middle Schools Cullen Middle School (Houston)
High Schools Yates High School
School District 27 - Houston
Others
Senior Community No
Restrictions Deed Restrictions
Tax ID 077-102-012-0009
Ownership Full Ownership
Energy Description Ceiling Fans,Other Energy Features
Acceptable Financing Affordable Housing Program (subject to conditions), Cash Sale, Conventional, FHA, Owner Financing, VA
Tax Rate 2.3169
Disclosures Owner/Agent, Sellers Disclosure
Listing Terms Affordable Housing Program (subject to conditions), Cash Sale, Conventional, FHA, Owner Financing, VA
Financing Affordable Housing Program (subject to conditions),Cash Sale,Conventional,FHA,Owner Financing,VA
Special Listing Condition Owner/Agent, Sellers Disclosure
Read Less Info
Want to know what your home might be worth? Contact us for a FREE valuation!

Our team is ready to help you sell your home for the highest possible price ASAP

Bought with JLA Realty

13276 Research Blvd, Suite # 107, Austin, Texas, 78750, United States






