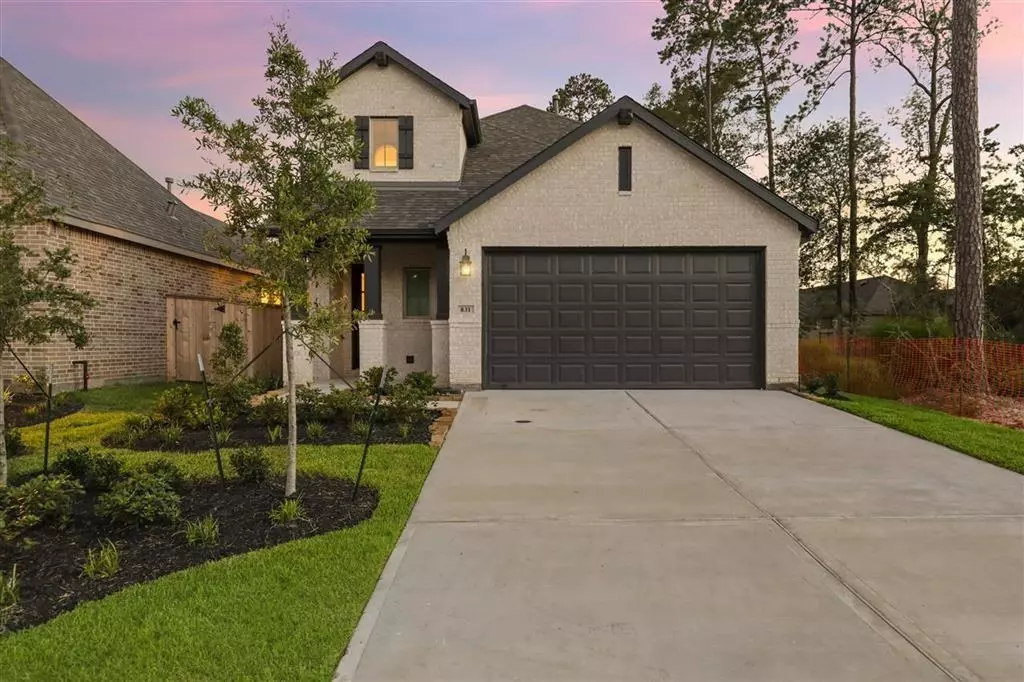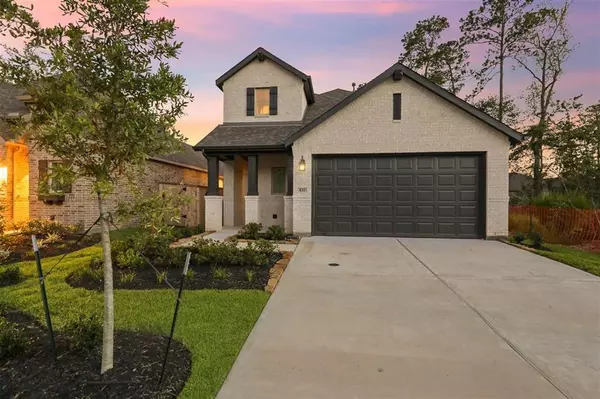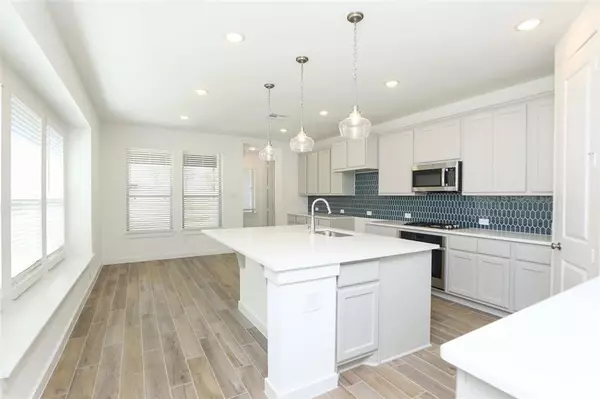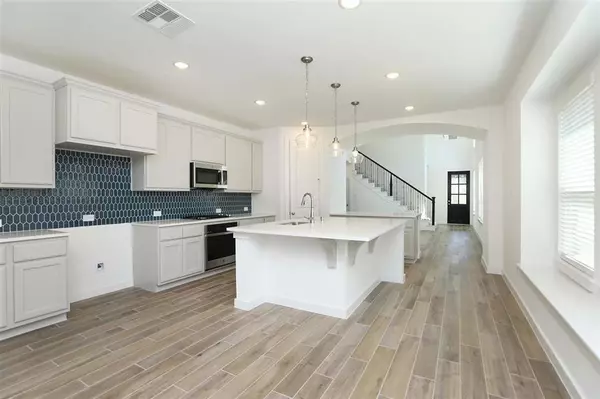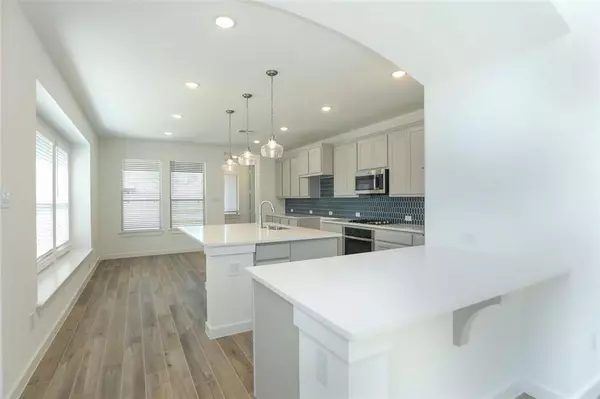$445,000
For more information regarding the value of a property, please contact us for a free consultation.
4 Beds
3 Baths
2,380 SqFt
SOLD DATE : 07/06/2023
Key Details
Property Type Single Family Home
Listing Status Sold
Purchase Type For Sale
Square Footage 2,380 sqft
Price per Sqft $183
Subdivision Grand Central Park
MLS Listing ID 82397962
Sold Date 07/06/23
Style Traditional
Bedrooms 4
Full Baths 3
HOA Fees $98/ann
HOA Y/N 1
Year Built 2022
Lot Size 5,040 Sqft
Property Description
MLS# 82397962 - Built by Highland Homes - Ready Now! ~ A two-story entry and double stacked windows in the living area make the Everleigh inviting and bright from the start. The open concept kitchen and dining areas have a large island, window seat and an amazing amount of cabinet space. Beautiful bay windows in the primary suite provide a seating area. The primary suite and a 2nd bedroom are downstairs. There are 2 bedrooms, a full bath and game room upstairs. Includes a SMART HOME package, tankless water heater, full sprinkler system and a 2 car garage! Enjoy all the incredible amenities that Grand Central Park has to offer - kayaking in the lakes, nature trails, many community events, dog parks, playgrounds, swimming pool, and more. Stop by the gorgeous Lake House amenity center for a cup of coffee and take in the views of the lake on the balcony, or work out in the fitness center. Less than a mile from 336 Marketplace and easy access to I-45.
Location
State TX
County Montgomery
Community Grand Central Park
Area Conroe Southwest
Rooms
Bedroom Description 2 Bedrooms Down,Primary Bed - 1st Floor,Walk-In Closet
Master Bathroom Primary Bath: Double Sinks, Primary Bath: Separate Shower
Kitchen Island w/o Cooktop, Walk-in Pantry
Interior
Heating Central Gas
Cooling Central Electric
Flooring Carpet, Tile
Exterior
Exterior Feature Back Yard Fenced, Sprinkler System
Parking Features Attached Garage
Garage Spaces 2.0
Roof Type Composition
Private Pool No
Building
Lot Description Subdivision Lot
Story 2
Foundation Slab
Lot Size Range 0 Up To 1/4 Acre
Builder Name Highland Homes
Water Water District
Structure Type Brick
New Construction Yes
Schools
Elementary Schools Wilkinson Elementary School
Middle Schools Peet Junior High School
High Schools Conroe High School
School District 11 - Conroe
Others
Senior Community No
Restrictions Unknown
Tax ID NA
Energy Description Ceiling Fans,Digital Program Thermostat,Energy Star Appliances,Energy Star/CFL/LED Lights,High-Efficiency HVAC,HVAC>13 SEER,Insulated/Low-E windows,Insulation - Other,Insulation - Rigid Foam,Other Energy Features,Radiant Attic Barrier,Tankless/On-Demand H2O Heater
Tax Rate 2.95
Disclosures No Disclosures
Green/Energy Cert Home Energy Rating/HERS
Special Listing Condition No Disclosures
Read Less Info
Want to know what your home might be worth? Contact us for a FREE valuation!

Our team is ready to help you sell your home for the highest possible price ASAP

Bought with Compass RE Texas, LLC - The Woodlands
13276 Research Blvd, Suite # 107, Austin, Texas, 78750, United States

