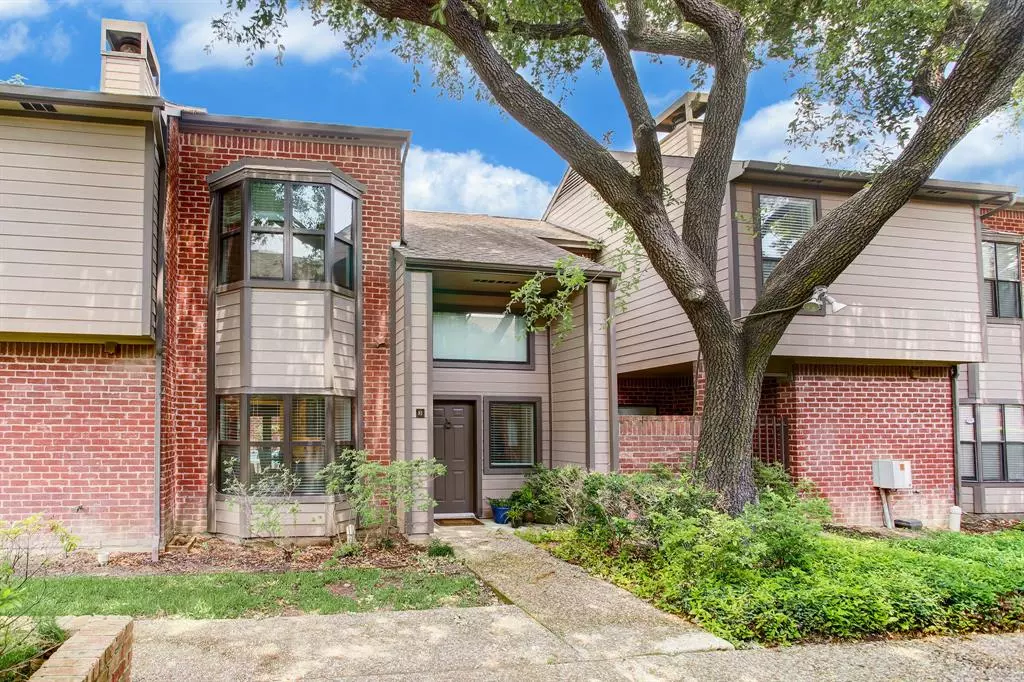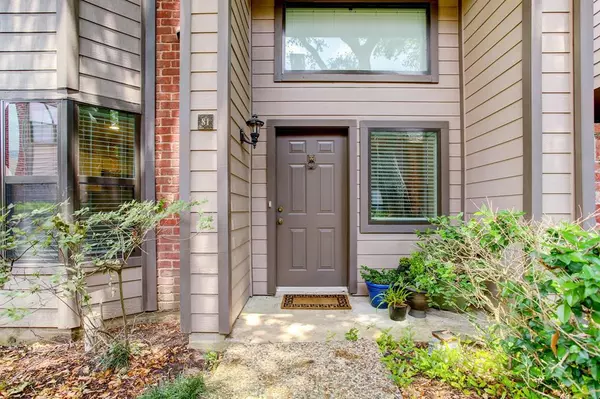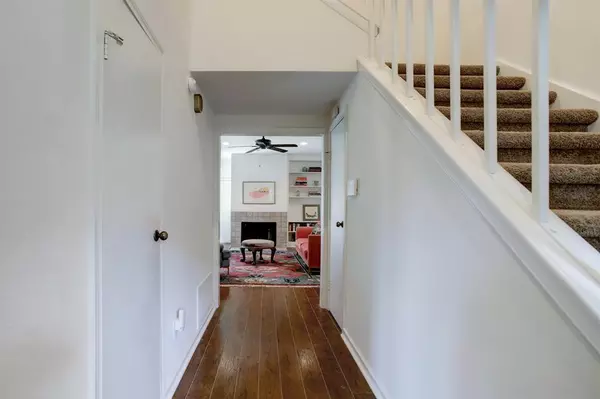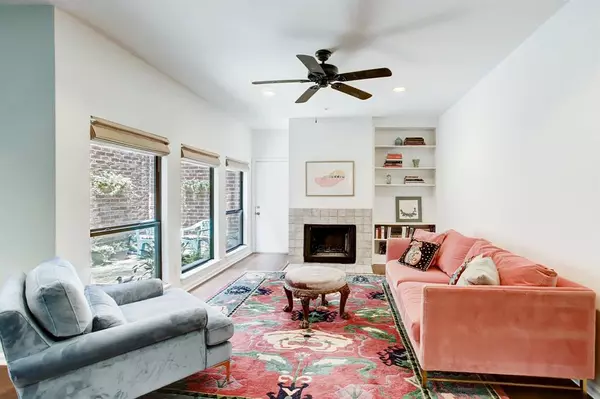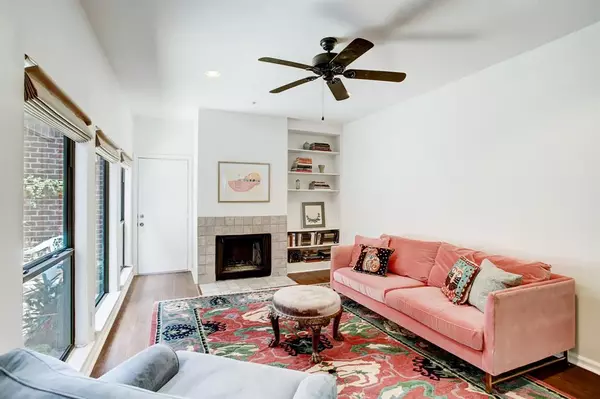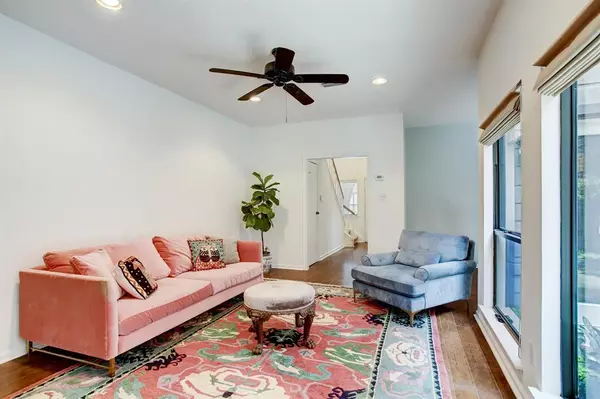$275,000
For more information regarding the value of a property, please contact us for a free consultation.
2 Beds
1.1 Baths
1,556 SqFt
SOLD DATE : 06/27/2023
Key Details
Property Type Townhouse
Sub Type Townhouse
Listing Status Sold
Purchase Type For Sale
Square Footage 1,556 sqft
Price per Sqft $175
Subdivision City Place Sec 01
MLS Listing ID 56733490
Sold Date 06/27/23
Style Traditional
Bedrooms 2
Full Baths 1
Half Baths 1
HOA Fees $490/mo
Year Built 1980
Annual Tax Amount $4,904
Tax Year 2022
Lot Size 1,409 Sqft
Property Description
Heaven in the HEART of the Med Center - Own a Townhouse in Houston's thriving 77054! This well-designed home offers a perfect blend of elegance + convenience, creating an ideal home for professionals or families. In this delightful home you are met by a warm, inviting atmosphere that exudes charm and sophistication. The Living Room w/ fireplace + built-ins offer natural light from big windows, illuminating the interior with cheery ambiance. The Kitchen offers style + function in equal measure: under-cab lighting, granite counters, & breakfast area. The Dining Room has chic built-ins and opens onto the Private Patio Atrium. A large Primary Suite is a true sanctuary from the hustle of the daily grind, providing relaxation and renewal. Primary Suite also a has soaking tub + walk-in Closet + bonus Closet + walk-in attic storage. 2nd Bedroom can flex as a bedroom or home office. Laundry located in the 2-car garage. NEVER FLOODED
Location
State TX
County Harris
Area Medical Center Area
Rooms
Bedroom Description All Bedrooms Up,Walk-In Closet
Other Rooms 1 Living Area, Breakfast Room, Formal Dining, Living Area - 1st Floor, Utility Room in Garage
Master Bathroom Half Bath, Primary Bath: Soaking Tub, Primary Bath: Tub/Shower Combo, Vanity Area
Den/Bedroom Plus 2
Kitchen Pantry, Under Cabinet Lighting
Interior
Interior Features Atrium
Heating Central Electric
Cooling Central Electric
Flooring Carpet, Laminate
Fireplaces Number 1
Exterior
Exterior Feature Area Tennis Courts, Patio/Deck
Parking Features Attached Garage
Garage Spaces 2.0
Roof Type Composition
Street Surface Concrete,Curbs
Accessibility Manned Gate
Private Pool No
Building
Story 2
Entry Level Levels 1 and 2
Foundation Slab
Sewer Public Sewer
Water Public Water
Structure Type Brick,Wood
New Construction No
Schools
Elementary Schools Whidby Elementary School
Middle Schools Cullen Middle School (Houston)
High Schools Lamar High School (Houston)
School District 27 - Houston
Others
HOA Fee Include Exterior Building,Grounds,On Site Guard,Trash Removal
Senior Community No
Tax ID 114-740-001-0081
Ownership Full Ownership
Acceptable Financing Cash Sale, Conventional
Tax Rate 2.3169
Disclosures Sellers Disclosure
Listing Terms Cash Sale, Conventional
Financing Cash Sale,Conventional
Special Listing Condition Sellers Disclosure
Read Less Info
Want to know what your home might be worth? Contact us for a FREE valuation!

Our team is ready to help you sell your home for the highest possible price ASAP

Bought with Walzel Properties - Galleria
13276 Research Blvd, Suite # 107, Austin, Texas, 78750, United States

