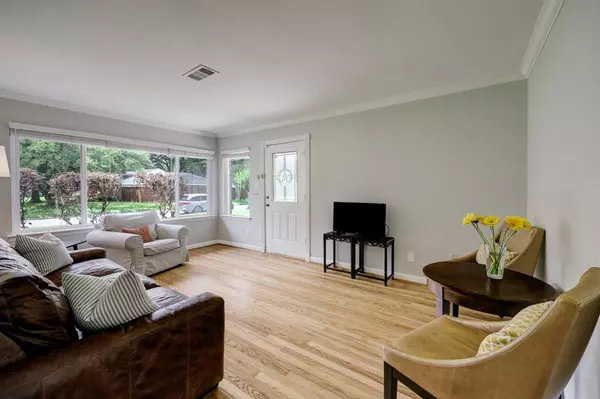$359,900
For more information regarding the value of a property, please contact us for a free consultation.
4 Beds
2 Baths
1,484 SqFt
SOLD DATE : 06/23/2023
Key Details
Property Type Single Family Home
Listing Status Sold
Purchase Type For Sale
Square Footage 1,484 sqft
Price per Sqft $242
Subdivision Post Oak Manor
MLS Listing ID 74503889
Sold Date 06/23/23
Style Traditional
Bedrooms 4
Full Baths 2
HOA Fees $10/ann
Year Built 1955
Annual Tax Amount $5,030
Tax Year 2022
Lot Size 7,938 Sqft
Acres 0.1822
Property Description
Lovely remodeled home in popular Willowbend area. Flagstone path leads to inviting Leaded glass front door. Gorgeous refinished hardwood flrs & crown molding! Totally remodeled kitchen in 2023 w/quartz counters & backsplash. 4-burner Samsung gas stove w/griddle & power burner-2023. Bosch Dishwasher-2023 w/panel front. Custom cabinetry built-onsite w/soft-close feature & Bronze hardware. Built-in Spice rack. Recessed lights on dimmer. Kitchen, bathrms & primary bedroom wi/updated electrical wiring. Beautiful dbl-paned windows for soft natural light-2019. 2-inches white blinds. Awesome primary suite w/soaring cathedral ceilings, ceiling fan, Walk-in closet, new primary bathrm-2019. Totally remodeled Guest bathrm w/Granite counters, soaking tub & white subway tile. PEX plumbing! Tankless Hot Water Heater-2022. Roof & gutters-2019. A/C Ducts replaced-2017. Marvin glass door leads to flagstone patio & HUGE backyard. No Neighbors behind! Sewerpipes replaced. Undereaves lights. Never flooded
Location
State TX
County Harris
Area Willow Meadows Area
Rooms
Bedroom Description All Bedrooms Down,En-Suite Bath,Split Plan,Walk-In Closet
Other Rooms 1 Living Area, Utility Room in Garage
Kitchen Soft Closing Cabinets, Soft Closing Drawers
Interior
Interior Features Crown Molding, High Ceiling
Heating Central Gas
Cooling Central Electric
Flooring Tile, Wood
Exterior
Exterior Feature Back Yard Fenced, Patio/Deck
Garage Attached Garage
Garage Spaces 1.0
Garage Description Auto Garage Door Opener
Roof Type Composition
Street Surface Curbs
Private Pool No
Building
Lot Description Subdivision Lot
Faces North
Story 1
Foundation Slab
Lot Size Range 0 Up To 1/4 Acre
Sewer Public Sewer
Water Public Water
Structure Type Brick,Cement Board,Wood
New Construction No
Schools
Elementary Schools Red Elementary School
Middle Schools Meyerland Middle School
High Schools Westbury High School
School District 27 - Houston
Others
Restrictions Deed Restrictions
Tax ID 085-196-000-0007
Energy Description Ceiling Fans,Insulated/Low-E windows,Tankless/On-Demand H2O Heater
Acceptable Financing Cash Sale, Conventional, FHA, VA
Tax Rate 2.2019
Disclosures Sellers Disclosure
Listing Terms Cash Sale, Conventional, FHA, VA
Financing Cash Sale,Conventional,FHA,VA
Special Listing Condition Sellers Disclosure
Read Less Info
Want to know what your home might be worth? Contact us for a FREE valuation!

Our team is ready to help you sell your home for the highest possible price ASAP

Bought with Delcor International Realty

13276 Research Blvd, Suite # 107, Austin, Texas, 78750, United States






