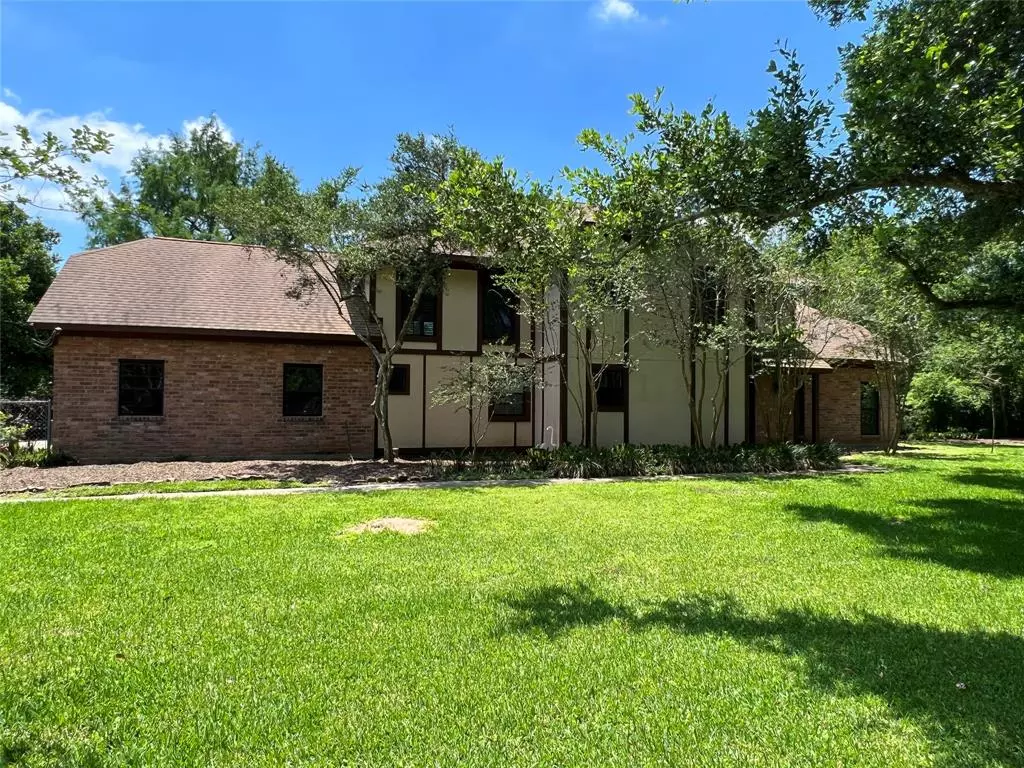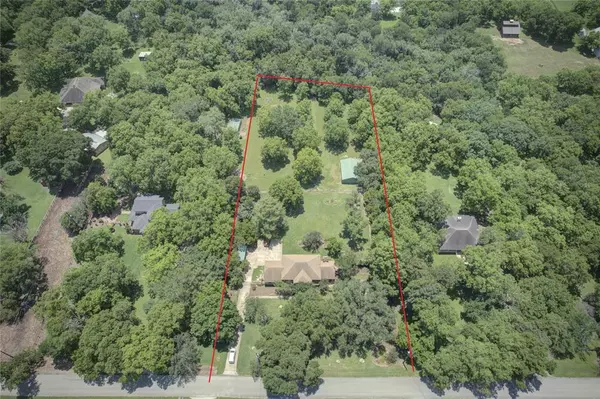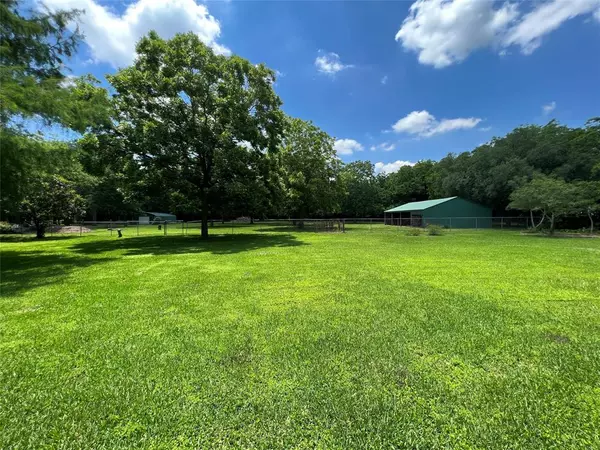$650,000
For more information regarding the value of a property, please contact us for a free consultation.
4 Beds
3.1 Baths
2,936 SqFt
SOLD DATE : 06/21/2023
Key Details
Property Type Single Family Home
Listing Status Sold
Purchase Type For Sale
Square Footage 2,936 sqft
Price per Sqft $217
Subdivision Rand & Penn
MLS Listing ID 10988073
Sold Date 06/21/23
Style Traditional
Bedrooms 4
Full Baths 3
Half Baths 1
Year Built 1980
Annual Tax Amount $9,138
Tax Year 2022
Lot Size 2.900 Acres
Acres 2.9
Property Description
Discover the beauty and comfort of Penn Ln - a well-maintained home showcasing the impeccable taste and attention to detail of its meticulous homeowner. Enjoy the elegance of granite countertops and stainless steel appliances in the kitchen and bathrooms, perfect for preparing delicious meals. Relax in the main living room with a wood-burning fireplace, built-in shelving, and ample natural lighting from the many windows. Two primary bedrooms with luxurious stand-up showers and stunning tilework offer ultimate convenience and privacy, while recessed lighting and plenty of storage enhance the living experience. This tranquil oasis sits on nearly 3 acres, surrounded by large, mature trees in a peaceful neighborhood. The barn and storage shed in the back offer versatility and practicality, making this house a dream come true. Don't miss the chance to make Penn Ln your own!
Location
State TX
County Fort Bend
Area Fulshear/South Brookshire/Simonton
Rooms
Bedroom Description 2 Primary Bedrooms,En-Suite Bath,Primary Bed - 1st Floor,Primary Bed - 2nd Floor,Walk-In Closet
Other Rooms 1 Living Area, Breakfast Room, Formal Dining, Utility Room in House
Master Bathroom Half Bath, Primary Bath: Double Sinks, Primary Bath: Shower Only, Secondary Bath(s): Tub/Shower Combo, Two Primary Baths
Interior
Interior Features Crown Molding, Drapes/Curtains/Window Cover, Fire/Smoke Alarm, Formal Entry/Foyer
Heating Central Electric
Cooling Central Electric
Flooring Carpet, Laminate
Fireplaces Number 1
Fireplaces Type Wood Burning Fireplace
Exterior
Exterior Feature Back Green Space, Back Yard, Barn/Stable, Partially Fenced, Porch, Side Yard, Storage Shed
Parking Features Attached Garage
Garage Spaces 2.0
Garage Description Single-Wide Driveway
Roof Type Wood Shingle
Street Surface Concrete
Private Pool No
Building
Lot Description Cleared, Subdivision Lot
Story 2
Foundation Slab
Lot Size Range 2 Up to 5 Acres
Sewer Septic Tank
Water Aerobic, Well
Structure Type Brick,Wood
New Construction No
Schools
Elementary Schools Huggins Elementary School
Middle Schools Roberts/Leaman Junior High School
High Schools Fulshear High School
School District 33 - Lamar Consolidated
Others
Senior Community No
Restrictions No Restrictions,Zoning
Tax ID 0075-00-000-0213-901
Energy Description Ceiling Fans
Acceptable Financing Cash Sale, Conventional, FHA, VA
Tax Rate 1.9707
Disclosures Sellers Disclosure
Listing Terms Cash Sale, Conventional, FHA, VA
Financing Cash Sale,Conventional,FHA,VA
Special Listing Condition Sellers Disclosure
Read Less Info
Want to know what your home might be worth? Contact us for a FREE valuation!

Our team is ready to help you sell your home for the highest possible price ASAP

Bought with Compass RE Texas, LLC - Katy

13276 Research Blvd, Suite # 107, Austin, Texas, 78750, United States






