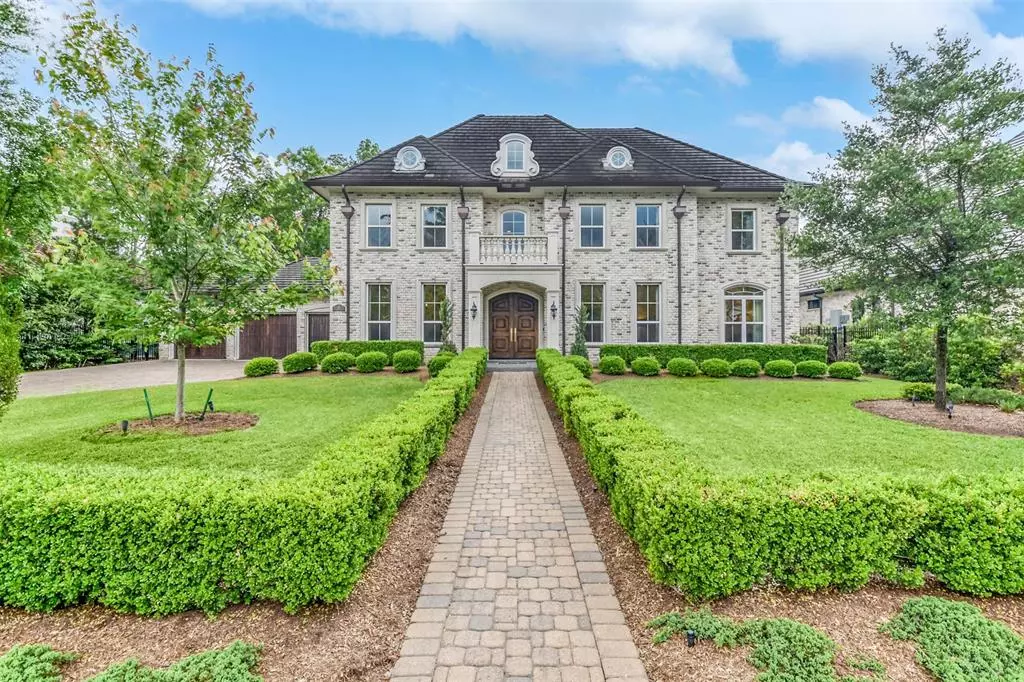$1,965,000
For more information regarding the value of a property, please contact us for a free consultation.
5 Beds
5.1 Baths
5,023 SqFt
SOLD DATE : 06/23/2023
Key Details
Property Type Single Family Home
Listing Status Sold
Purchase Type For Sale
Square Footage 5,023 sqft
Price per Sqft $378
Subdivision The Woodlands Carlton Woods Creekside 04
MLS Listing ID 96379331
Sold Date 06/23/23
Style French
Bedrooms 5
Full Baths 5
Half Baths 1
HOA Fees $395/ann
HOA Y/N 1
Year Built 2013
Annual Tax Amount $36,883
Tax Year 2022
Lot Size 0.358 Acres
Acres 0.3576
Property Description
Classic elegance meets modern living in this impeccably clean and well maintained home. Nestled within the prestigious 24-hour guard gated Carlton Woods Creekside & situated on one of the highest elevation lots in the community, this home offers gorgeous lake views and backs to a greenbelt. Desirable floorplan with formals, expansive two story family room, primary suite with Carrara marble bathroom and large downstairs guest bedroom with ensuite bath that doubles as a pool bath. Massive gourmet kitchen open to the family room. The upstairs features 3 spacious bedrooms with large ensuite bathrooms and walk-in closets. Huge game room with surround sound. Outdoor oasis with heated pool & spa and large covered patio. This stunning home features timeless handmade brick, solid hardwood floors throughout with no carpet, custom lighting, whole house generator and water filtration system, and epoxy floors in the 3 car garage. Original owners and pet free home.
Location
State TX
County Harris
Community The Woodlands
Area The Woodlands
Rooms
Bedroom Description 2 Bedrooms Down,Primary Bed - 1st Floor,Walk-In Closet
Other Rooms Breakfast Room, Family Room, Formal Dining, Formal Living, Gameroom Up, Home Office/Study, Utility Room in House
Master Bathroom Primary Bath: Separate Shower, Primary Bath: Soaking Tub, Secondary Bath(s): Double Sinks, Secondary Bath(s): Tub/Shower Combo
Kitchen Breakfast Bar, Butler Pantry, Kitchen open to Family Room, Pantry, Soft Closing Drawers
Interior
Interior Features Alarm System - Owned, Dryer Included, High Ceiling, Refrigerator Included, Washer Included, Wired for Sound
Heating Central Gas
Cooling Central Electric
Flooring Tile, Wood
Fireplaces Number 1
Fireplaces Type Gas Connections
Exterior
Garage Attached Garage
Garage Spaces 3.0
Pool Gunite, Heated, In Ground
Waterfront Description Lake View,Lakefront
Roof Type Tile
Accessibility Manned Gate
Private Pool Yes
Building
Lot Description Cul-De-Sac, Greenbelt, In Golf Course Community, Water View, Waterfront, Wooded
Faces East,North
Story 2
Foundation Slab
Lot Size Range 1/4 Up to 1/2 Acre
Builder Name Partners in Building
Water Water District
Structure Type Brick
New Construction No
Schools
Elementary Schools Timber Creek Elementary School (Tomball)
Middle Schools Creekside Park Junior High School
High Schools Tomball High School
School District 53 - Tomball
Others
HOA Fee Include Clubhouse,Courtesy Patrol,Grounds,Limited Access Gates,On Site Guard,Recreational Facilities
Senior Community No
Restrictions Deed Restrictions
Tax ID 129-581-001-0011
Energy Description Ceiling Fans,Digital Program Thermostat,Energy Star Appliances,Generator,HVAC>13 SEER,Insulated/Low-E windows,Insulation - Blown Fiberglass
Acceptable Financing Cash Sale, Conventional, VA
Tax Rate 2.5376
Disclosures Mud, Sellers Disclosure
Green/Energy Cert Energy Star Qualified Home
Listing Terms Cash Sale, Conventional, VA
Financing Cash Sale,Conventional,VA
Special Listing Condition Mud, Sellers Disclosure
Read Less Info
Want to know what your home might be worth? Contact us for a FREE valuation!

Our team is ready to help you sell your home for the highest possible price ASAP

Bought with Better Homes and Gardens Real Estate Gary Greene - The Woodlands

13276 Research Blvd, Suite # 107, Austin, Texas, 78750, United States

