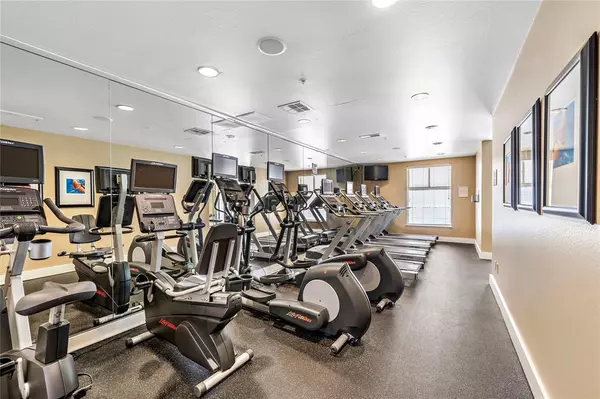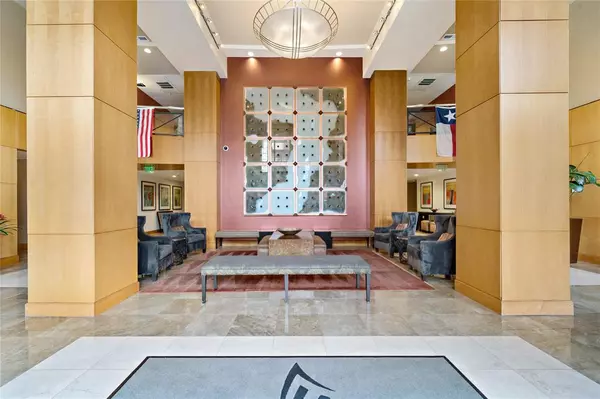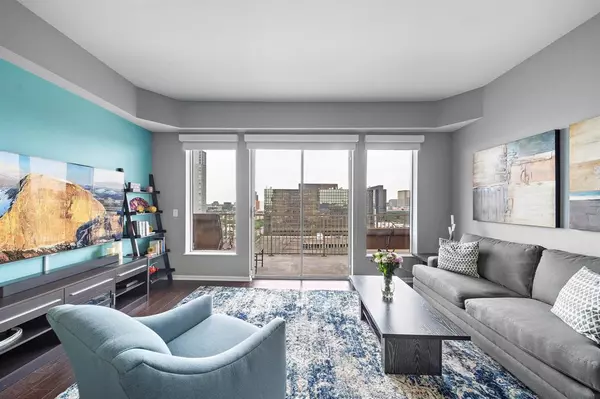$319,000
For more information regarding the value of a property, please contact us for a free consultation.
2 Beds
2 Baths
1,196 SqFt
SOLD DATE : 06/28/2023
Key Details
Property Type Condo
Listing Status Sold
Purchase Type For Sale
Square Footage 1,196 sqft
Price per Sqft $256
Subdivision Mark Condo 01 Amd
MLS Listing ID 80394417
Sold Date 06/28/23
Bedrooms 2
Full Baths 2
HOA Fees $678/mo
Year Built 2000
Annual Tax Amount $4,993
Tax Year 2022
Property Description
Desirable two-bedroom two bath interior unit facing the Galleria (north)! Upon arriving at The Mark community, you are greeted by on-site concierge 24 hours a day. Enjoy all the amenities The Mark offers such as resort style swimming pool, hot tub, outdoor grilling area, state of the art fitness center, with dry sauna lounge or event room, business center, gated garage with one (1) assigned parking space, valet parking, four high-speed elevators. Unit #1205 will not disappoint the moment you set foot into the home with hardwood flooring in living/dining, bedroom, numerous amounts of natural light, granite countertops, updated cabinets, stainless steel appliances, operable shades, large balcony, spacious bedrooms, walk-in closets, and concrete construction. Walk to some of the city's finest restaurants, Galleria shopping mall, and convenient access to major freeways.
Location
State TX
County Harris
Area Galleria
Building/Complex Name THE MARK
Rooms
Bedroom Description En-Suite Bath,Primary Bed - 1st Floor,Walk-In Closet
Other Rooms 1 Living Area, Kitchen/Dining Combo, Living/Dining Combo, Utility Room in House
Master Bathroom Primary Bath: Double Sinks, Secondary Bath(s): Shower Only
Kitchen Kitchen open to Family Room
Interior
Interior Features Balcony, Concrete Walls, Drapes/Curtains/Window Cover, Elevator, Fire/Smoke Alarm, Fully Sprinklered, Pressurized Stairwell, Refrigerator Included
Heating Central Electric
Cooling Central Electric
Flooring Engineered Wood, Tile
Appliance Dryer Included, Electric Dryer Connection, Full Size, Refrigerator, Washer Included
Dryer Utilities 1
Exterior
Exterior Feature Balcony/Terrace, Exercise Room, Party Room, Trash Chute
View North
Total Parking Spaces 1
Private Pool No
Building
Building Description Concrete, Gym,Lounge,Massage Room,Sauna
Structure Type Concrete
New Construction No
Schools
Elementary Schools School At St George Place
Middle Schools Tanglewood Middle School
High Schools Wisdom High School
School District 27 - Houston
Others
Pets Allowed With Restrictions
HOA Fee Include Building & Grounds,Concierge,Insurance Common Area,Trash Removal,Valet Parking,Water and Sewer
Senior Community No
Tax ID 122-277-000-0130
Energy Description Digital Program Thermostat,North/South Exposure
Acceptable Financing Cash Sale, Conventional, Investor
Tax Rate 2.2019
Disclosures Sellers Disclosure
Listing Terms Cash Sale, Conventional, Investor
Financing Cash Sale,Conventional,Investor
Special Listing Condition Sellers Disclosure
Pets Allowed With Restrictions
Read Less Info
Want to know what your home might be worth? Contact us for a FREE valuation!

Our team is ready to help you sell your home for the highest possible price ASAP

Bought with Camelot Realty Group
13276 Research Blvd, Suite # 107, Austin, Texas, 78750, United States






