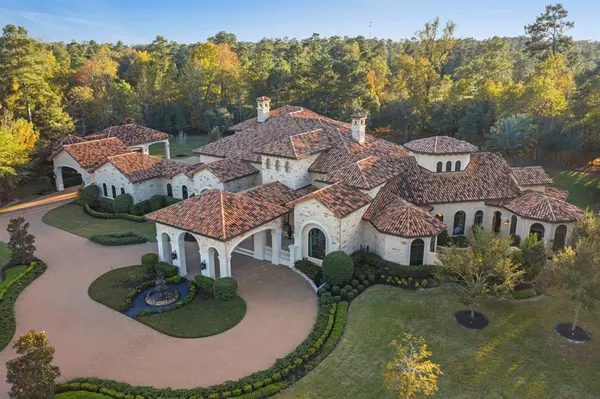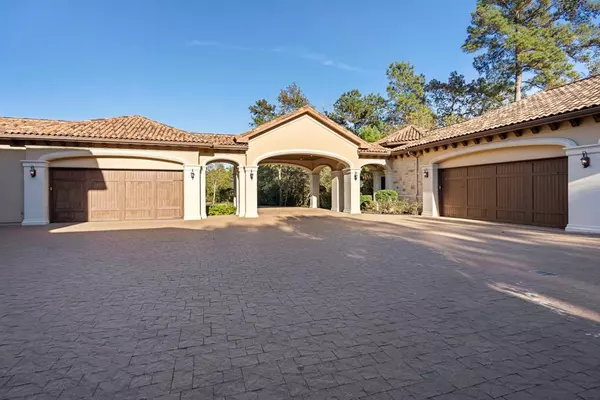$5,450,000
For more information regarding the value of a property, please contact us for a free consultation.
6 Beds
7.1 Baths
9,360 SqFt
SOLD DATE : 06/26/2023
Key Details
Property Type Single Family Home
Listing Status Sold
Purchase Type For Sale
Square Footage 9,360 sqft
Price per Sqft $534
Subdivision The Woodlands Carlton Woods Creekside
MLS Listing ID 53581223
Sold Date 06/26/23
Style Traditional
Bedrooms 6
Full Baths 7
Half Baths 1
HOA Fees $395/ann
HOA Y/N 1
Year Built 2015
Annual Tax Amount $115,144
Tax Year 2022
Lot Size 2.906 Acres
Acres 2.9063
Property Description
Introducing a one-of-a-kind 3-acre estate home where tranquil living & unrivaled privacy rests behind the gates of Carlton Woods Creekside. A stunning Patrick Barrios custom home showcases fine craftsmanship & custom details. Sophisticated, yet warm & welcoming, walls of windows showcase glorious views, & a tree-lined landscape creates a resort-style oasis. Car enthusiasts enjoy lift-ready temperature-controlled garages, 2 double wide port cochere spaces, a spacious motor court & the ability to add garages for a growing collection. Inside, rich wood flooring, & travertine complement neutral walls; enjoy a restful primary suite w/private gym, laundry room, and courtyard w/spa. Note two additional first-floor suites; a huge game room w/ a full bar that opens to exceptional outdoor entertaining. Sunken, cooled wine grotto, & tasting room; 3 en-suites up & welcoming lounge area. Property backs to the 12th Fairway of the Tom Fazio course. 24-hour manned, gated security. 35K Watt Generator.
Location
State TX
County Harris
Community The Woodlands
Area The Woodlands
Rooms
Bedroom Description 2 Bedrooms Down,En-Suite Bath,Primary Bed - 1st Floor,Sitting Area,Walk-In Closet
Other Rooms Breakfast Room, Den, Family Room, Formal Dining, Formal Living, Gameroom Down, Guest Suite, Home Office/Study, Living Area - 1st Floor, Utility Room in House, Wine Room
Master Bathroom Half Bath, Primary Bath: Double Sinks, Primary Bath: Separate Shower, Vanity Area
Kitchen Breakfast Bar, Island w/o Cooktop, Kitchen open to Family Room, Pantry, Pot Filler, Second Sink, Soft Closing Cabinets, Soft Closing Drawers, Under Cabinet Lighting, Walk-in Pantry
Interior
Interior Features Alarm System - Owned, Balcony, Crown Molding, Drapes/Curtains/Window Cover, Dry Bar, Fire/Smoke Alarm, Formal Entry/Foyer, High Ceiling, Prewired for Alarm System, Refrigerator Included, Wet Bar, Wired for Sound
Heating Central Gas, Zoned
Cooling Central Electric, Zoned
Flooring Travertine, Wood
Fireplaces Number 3
Fireplaces Type Gas Connections, Gaslog Fireplace
Exterior
Exterior Feature Back Green Space, Back Yard Fenced, Controlled Subdivision Access, Covered Patio/Deck, Outdoor Fireplace, Outdoor Kitchen, Patio/Deck, Side Yard, Sprinkler System, Subdivision Tennis Court
Garage Attached Garage, Oversized Garage
Garage Spaces 4.0
Carport Spaces 4
Garage Description Additional Parking, Auto Driveway Gate, Auto Garage Door Opener, Circle Driveway, Double-Wide Driveway, Driveway Gate, Porte-Cochere, Workshop
Pool Gunite, Heated, In Ground
Roof Type Tile
Street Surface Concrete,Curbs,Gutters
Accessibility Automatic Gate, Driveway Gate, Manned Gate
Private Pool Yes
Building
Lot Description Cul-De-Sac, In Golf Course Community, On Golf Course, Subdivision Lot, Wooded
Story 1.5
Foundation Slab
Lot Size Range 2 Up to 5 Acres
Builder Name Patrick Barrios
Sewer Public Sewer
Water Water District
Structure Type Stone,Stucco
New Construction No
Schools
Elementary Schools Timber Creek Elementary School (Tomball)
Middle Schools Creekside Park Junior High School
High Schools Tomball High School
School District 53 - Tomball
Others
HOA Fee Include Clubhouse,Courtesy Patrol,Grounds,Limited Access Gates,On Site Guard,Recreational Facilities
Senior Community No
Restrictions Deed Restrictions
Tax ID 128-043-002-0005
Ownership Full Ownership
Energy Description Attic Vents,Ceiling Fans,Digital Program Thermostat,Generator,Geothermal System,High-Efficiency HVAC,Insulated/Low-E windows,Insulation - Spray-Foam,Storm Windows
Acceptable Financing Cash Sale, Conventional
Tax Rate 2.5376
Disclosures Exclusions, Mud, Sellers Disclosure
Listing Terms Cash Sale, Conventional
Financing Cash Sale,Conventional
Special Listing Condition Exclusions, Mud, Sellers Disclosure
Read Less Info
Want to know what your home might be worth? Contact us for a FREE valuation!

Our team is ready to help you sell your home for the highest possible price ASAP

Bought with RE/MAX The Woodlands & Spring

13276 Research Blvd, Suite # 107, Austin, Texas, 78750, United States






