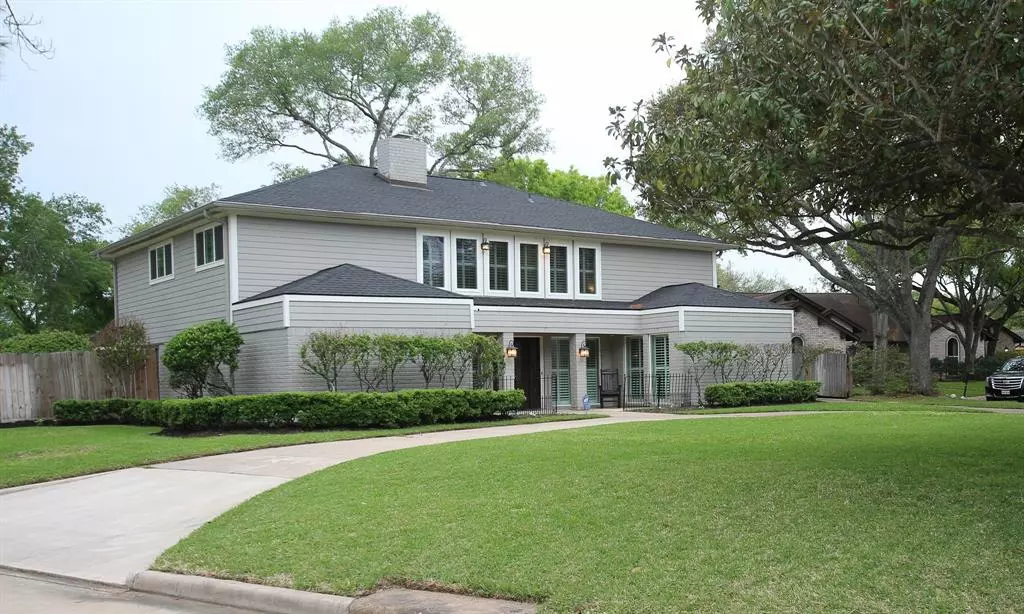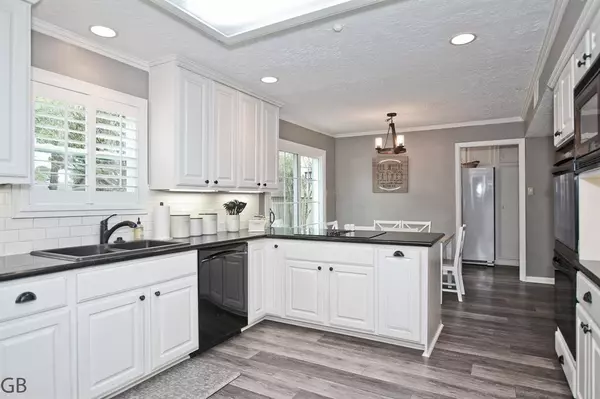$577,500
For more information regarding the value of a property, please contact us for a free consultation.
4 Beds
4 Baths
3,570 SqFt
SOLD DATE : 06/23/2023
Key Details
Property Type Single Family Home
Listing Status Sold
Purchase Type For Sale
Square Footage 3,570 sqft
Price per Sqft $159
Subdivision Sugar Creek Sec 3
MLS Listing ID 40853564
Sold Date 06/23/23
Style French,Other Style
Bedrooms 4
Full Baths 4
HOA Fees $54/ann
HOA Y/N 1
Year Built 1972
Annual Tax Amount $10,047
Tax Year 2022
Lot Size 0.252 Acres
Acres 0.2519
Property Description
Located in the heart of Sugar Lands Sugar Creek golf course community this 3500+ sqft 4-5 Bedroom, 4 full bath 2 story home sits nestled at the edge of a quiet cul-de-sac. Mature Landscaping adorns the yard with a detached two-car garage at the end of the long driveway plus a circular drive. Updates are important in these homes, not just cosmetic but mechanical including double pane windows, Cement board siding, New exterior paint, recent roof, Pex plumbing supply lines both vertical and horizontal, electric panel, and several AC components. Inside the kitchen's makeover with quartz, lighting, appliances, and cabinets. Baths too, tile in all, Soaking tub in Primary, plumbing fixtures and shower glass. Lighting and ceiling treatments, New carpet installed 3/23, recent Front Doors w/side lights, rear Patio slab, Plantation shutters, Vinyl flooring. Wet bar in the family room with ice maker (small ice!) and refrigeration. 2 storage sheds, one used for golf cart storage included.
Location
State TX
County Fort Bend
Community Sugar Creek
Area Sugar Land East
Rooms
Bedroom Description 1 Bedroom Down - Not Primary BR,All Bedrooms Up,Primary Bed - 2nd Floor,Sitting Area,Walk-In Closet
Other Rooms Breakfast Room, Den, Family Room, Gameroom Down, Home Office/Study, Utility Room in House
Master Bathroom Half Bath, Primary Bath: Double Sinks, Primary Bath: Separate Shower
Den/Bedroom Plus 5
Kitchen Breakfast Bar, Under Cabinet Lighting
Interior
Interior Features Central Vacuum, Drapes/Curtains/Window Cover, Fire/Smoke Alarm, High Ceiling
Heating Central Gas
Cooling Central Electric
Flooring Carpet, Tile, Vinyl Plank
Fireplaces Number 1
Fireplaces Type Freestanding, Gas Connections
Exterior
Exterior Feature Back Yard, Back Yard Fenced, Patio/Deck, Porch, Private Driveway, Sprinkler System, Storage Shed
Parking Features Detached Garage
Garage Spaces 2.0
Garage Description Additional Parking, Auto Garage Door Opener, Circle Driveway
Roof Type Composition
Street Surface Concrete,Curbs
Accessibility Driveway Gate
Private Pool No
Building
Lot Description Corner, Cul-De-Sac, In Golf Course Community, Subdivision Lot
Faces North
Story 2
Foundation Slab
Lot Size Range 0 Up To 1/4 Acre
Sewer Public Sewer
Water Public Water
Structure Type Brick,Cement Board,Wood
New Construction No
Schools
Elementary Schools Dulles Elementary School
Middle Schools Dulles Middle School
High Schools Dulles High School
School District 19 - Fort Bend
Others
HOA Fee Include Courtesy Patrol,Grounds,Recreational Facilities
Senior Community No
Restrictions Deed Restrictions
Tax ID 7550-03-006-2100-907
Energy Description Attic Vents,Ceiling Fans,Digital Program Thermostat,High-Efficiency HVAC,HVAC>13 SEER,Insulated Doors,Insulated/Low-E windows
Acceptable Financing Cash Sale, Conventional, Texas Veterans Land Board, VA
Tax Rate 2.0094
Disclosures Sellers Disclosure
Listing Terms Cash Sale, Conventional, Texas Veterans Land Board, VA
Financing Cash Sale,Conventional,Texas Veterans Land Board,VA
Special Listing Condition Sellers Disclosure
Read Less Info
Want to know what your home might be worth? Contact us for a FREE valuation!

Our team is ready to help you sell your home for the highest possible price ASAP

Bought with Compass RE Texas, LLC - Houston
13276 Research Blvd, Suite # 107, Austin, Texas, 78750, United States






