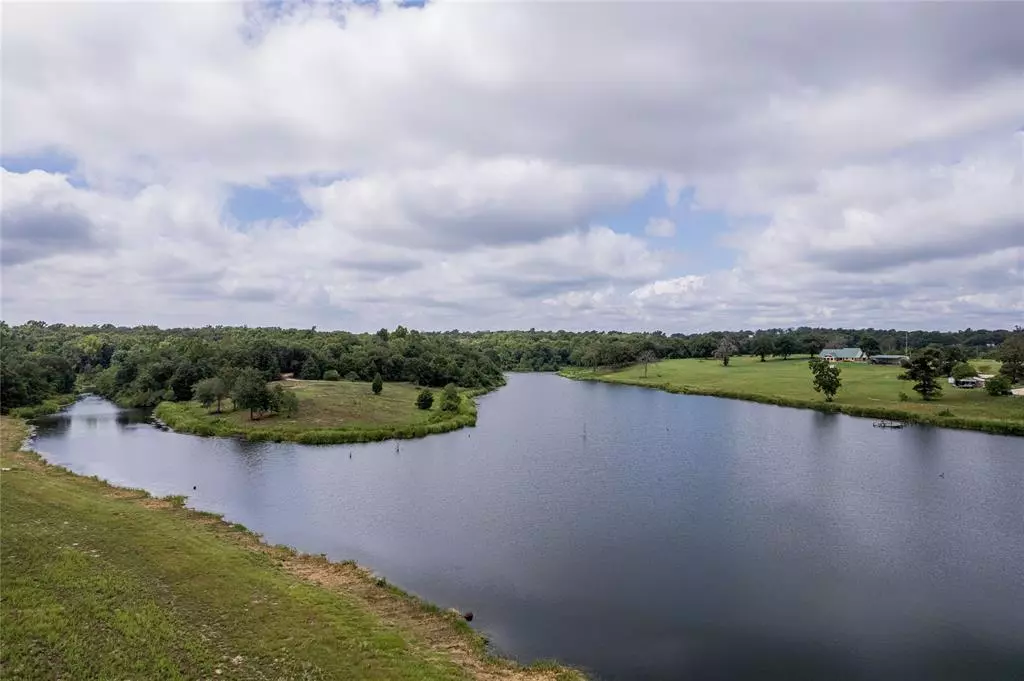$3,200,000
For more information regarding the value of a property, please contact us for a free consultation.
4 Beds
3 Baths
3,280 SqFt
SOLD DATE : 06/27/2023
Key Details
Property Type Single Family Home
Sub Type Free Standing
Listing Status Sold
Purchase Type For Sale
Square Footage 3,280 sqft
Price per Sqft $831
MLS Listing ID 66803576
Sold Date 06/27/23
Style Ranch
Bedrooms 4
Full Baths 3
Year Built 2000
Annual Tax Amount $26
Tax Year 2021
Lot Size 24.340 Acres
Acres 24.34
Property Description
300 acre ranch with approximately 243 acres of the ranch being under high fence. Land is rolling with 85% of the land covered with large virgin hardwood timber and the remaining land is in improved pasture. Water supply to the ranch is abundant with Smith Lake being the largest lake at 14 acres and 33 ft. deep. There are also two other lakes, an 8 acre (shared) & 3 acre lake along with a duck marsh and several spring fed creeks. The 243 acre high fence pasture is stocked with 200 inch genetic Boone & Crockett whitetail deer. All of the fencing is galvanized and was installed nine years ago. The whole herd of whitetail has been well managed for last 13 years, only shooting culls. A beautiful custom built home with 4 bedrooms, 3 bathrooms approximately 3,280 sq. ft. of heated and cool space built in 2000. The living room is open concept with high vaulted ceilings, brick fire place, tile floors, granite counter tops, sun room, office and custom built cabinets.
Location
State TX
County Leon
Area Centerville/Leona Area
Rooms
Bedroom Description All Bedrooms Down,Sitting Area
Other Rooms Family Room, Kitchen/Dining Combo, Utility Room in House
Master Bathroom Primary Bath: Double Sinks, Secondary Bath(s): Double Sinks
Kitchen Breakfast Bar, Pantry, Walk-in Pantry
Interior
Interior Features Crown Molding, High Ceiling
Heating Central Gas, Heat Pump, Propane, Window Unit
Cooling Central Electric, Heat Pump, Window Units
Flooring Tile, Vinyl
Fireplaces Number 1
Fireplaces Type Wood Burning Fireplace
Exterior
Parking Features Attached Garage
Garage Spaces 2.0
Pool Gunite, In Ground
Waterfront Description Lake View
Improvements Barn,Cross Fenced,Fenced,Lakes,Pastures
Accessibility Manned Gate
Private Pool Yes
Building
Lot Description Water View, Wooded
Faces South
Story 1
Foundation Slab
Lot Size Range 50 or more Acres
Sewer Septic Tank
New Construction No
Schools
Elementary Schools Centerville Elementary School (Centerville-Leon)
Middle Schools Centerville Junior-Senior High School
High Schools Centerville Junior-Senior High School
School District 155 - Centerville (Leon)
Others
Senior Community No
Restrictions Horses Allowed,No Restrictions
Tax ID 00651-01400-00010-000000
Energy Description Generator
Acceptable Financing Cash Sale, Conventional
Tax Rate 1.7413
Disclosures Sellers Disclosure
Listing Terms Cash Sale, Conventional
Financing Cash Sale,Conventional
Special Listing Condition Sellers Disclosure
Read Less Info
Want to know what your home might be worth? Contact us for a FREE valuation!

Our team is ready to help you sell your home for the highest possible price ASAP

Bought with Top Guns Realty on Lake Conroe

13276 Research Blvd, Suite # 107, Austin, Texas, 78750, United States






