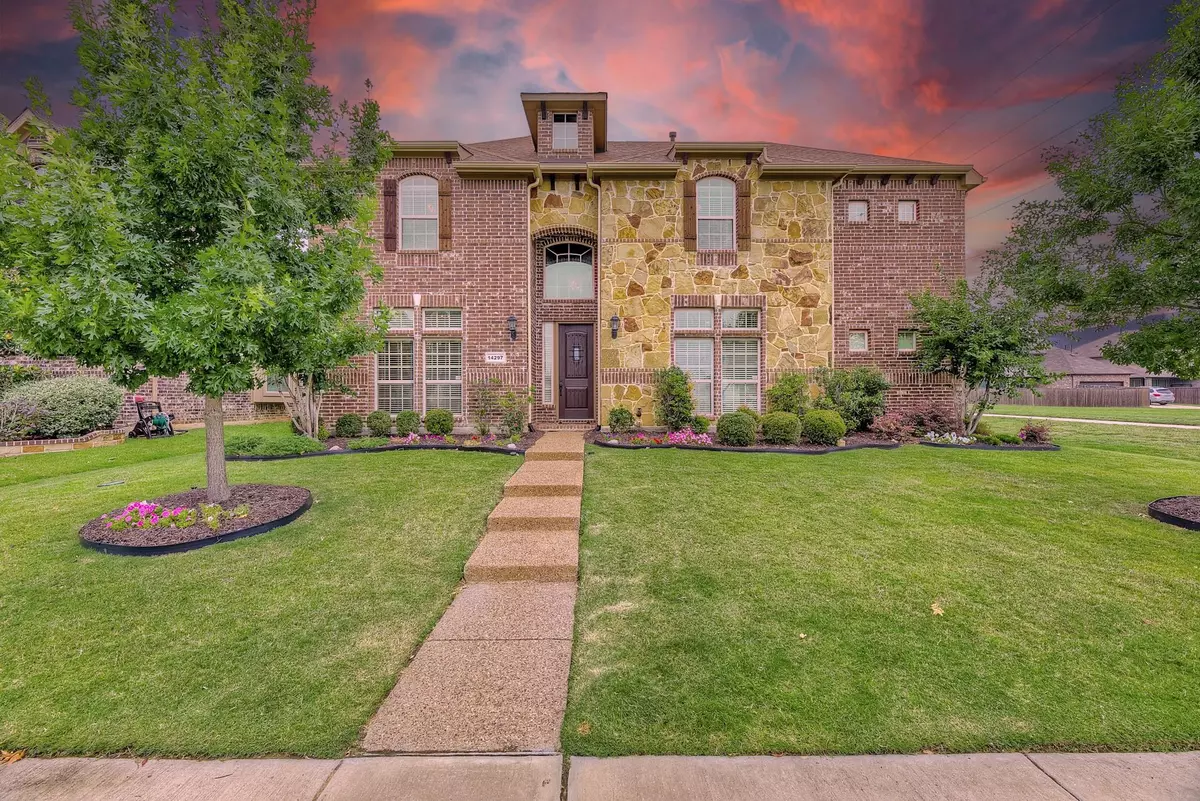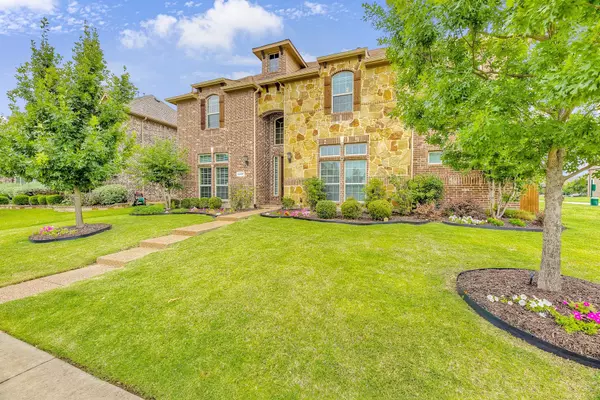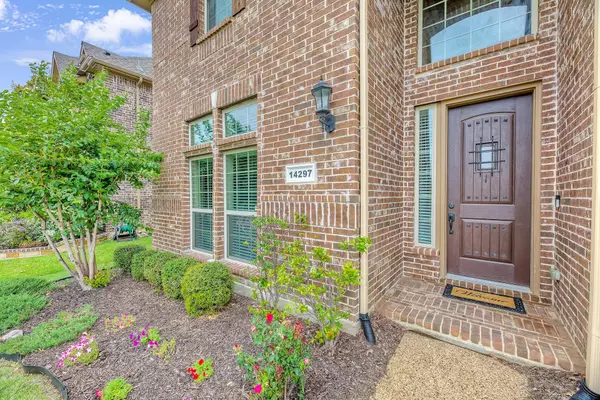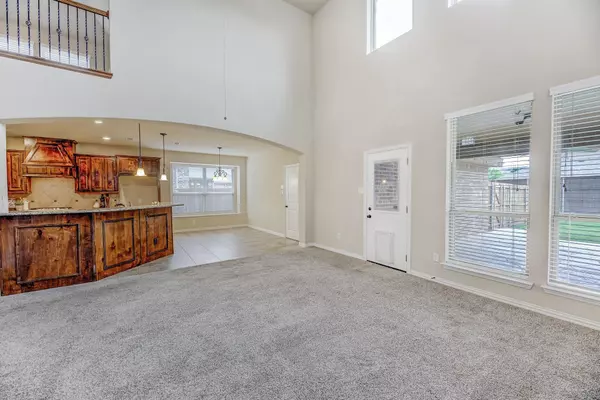$735,000
For more information regarding the value of a property, please contact us for a free consultation.
5 Beds
4 Baths
3,900 SqFt
SOLD DATE : 07/18/2023
Key Details
Property Type Single Family Home
Sub Type Single Family Residence
Listing Status Sold
Purchase Type For Sale
Square Footage 3,900 sqft
Price per Sqft $188
Subdivision Grayhawk Sec Ii Ph Vi
MLS Listing ID 20348870
Sold Date 07/18/23
Bedrooms 5
Full Baths 4
HOA Fees $27
HOA Y/N Mandatory
Year Built 2015
Lot Size 8,668 Sqft
Acres 0.199
Property Description
Multiple Offers Received. Seller is requesting Highest and Best submitted by Mon 6.19 at 5pm CST. Exceptional east facing home, offering a desirable location and an array of impressive features! The home features a thoughtfully designed floor plan, starting with a spacious kitchen. Adorned with knotty alder cabinets and a granite countertop, it exudes a warm and inviting atmosphere. With two full bedrooms and baths downstairs, this home offers versatility and convenience. These rooms can serve as guest rooms, an office, or private quarters for family members who prefer ground-level living. Upstairs, you'll discover a large game room, perfect for entertaining family and friends. Additionally, there is a two-tiered media room, providing an immersive movie-watching experience within the comforts of your own home. The upper level also accommodates three spacious full bedrooms and two baths, ensuring comfort and privacy for all family members.
Location
State TX
County Denton
Community Curbs, Greenbelt, Jogging Path/Bike Path, Playground, Other
Direction Dallas North Tollway and go West on Panther Creek. Right on Teel Pkwy, left on Little River, left on Rising Star.
Rooms
Dining Room 2
Interior
Interior Features Cable TV Available, Cathedral Ceiling(s), Decorative Lighting, Double Vanity, Granite Counters, High Speed Internet Available, Open Floorplan, Pantry, Vaulted Ceiling(s), Walk-In Closet(s), Other
Flooring Carpet, Ceramic Tile, Hardwood
Fireplaces Number 1
Fireplaces Type Gas, Gas Logs, Living Room, Raised Hearth, Stone
Appliance Built-in Gas Range, Dishwasher, Disposal, Electric Oven, Microwave, Vented Exhaust Fan
Laundry Electric Dryer Hookup, Utility Room, Full Size W/D Area, Washer Hookup
Exterior
Exterior Feature Covered Courtyard, Covered Patio/Porch, Rain Gutters, Lighting, Outdoor Living Center, Private Entrance, Private Yard, Other
Garage Spaces 2.0
Fence Back Yard, Gate, Wood
Community Features Curbs, Greenbelt, Jogging Path/Bike Path, Playground, Other
Utilities Available Cable Available, Concrete, Curbs, Electricity Available, Electricity Connected, Individual Gas Meter, Individual Water Meter, Phone Available, Sidewalk
Roof Type Composition
Garage Yes
Building
Lot Description Adjacent to Greenbelt, Few Trees, Landscaped, Sprinkler System, Subdivision
Story Two
Foundation Slab
Level or Stories Two
Structure Type Brick,Rock/Stone
Schools
Elementary Schools Phillips
Middle Schools Stafford
High Schools Lone Star
School District Frisco Isd
Others
Ownership Of Record
Acceptable Financing Cash, Conventional, FHA, VA Loan
Listing Terms Cash, Conventional, FHA, VA Loan
Financing Conventional
Read Less Info
Want to know what your home might be worth? Contact us for a FREE valuation!

Our team is ready to help you sell your home for the highest possible price ASAP

©2025 North Texas Real Estate Information Systems.
Bought with Tausif Shahid • HSN Realty LLC
13276 Research Blvd, Suite # 107, Austin, Texas, 78750, United States






