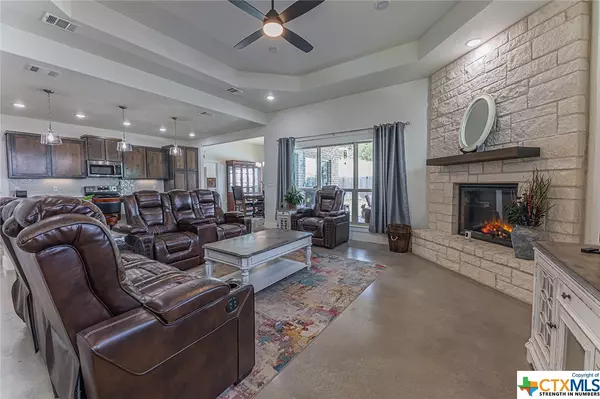$399,000
For more information regarding the value of a property, please contact us for a free consultation.
3 Beds
2 Baths
1,847 SqFt
SOLD DATE : 07/18/2023
Key Details
Property Type Single Family Home
Sub Type Single Family Residence
Listing Status Sold
Purchase Type For Sale
Square Footage 1,847 sqft
Price per Sqft $216
Subdivision Sutton Place Ph Five Sectio
MLS Listing ID 510513
Sold Date 07/18/23
Style Traditional
Bedrooms 3
Full Baths 2
Construction Status Resale
HOA Y/N No
Year Built 2019
Lot Size 0.514 Acres
Acres 0.5139
Property Description
SKYLINE VIEWS FOR DAYS!!!Presenting an exquisite resale home, expertly crafted and now available for your immediate enjoyment. Step inside to discover a thoughtfully designed single-story layout, featuring three bedrooms and two bathrooms. The open-concept living and dining area create a seamless flow. The spacious kitchen is adorned with a generous, oversized island, providing a delightful space for dining and hosting guests. As you enter the living room, you'll be captivated by the charm of the corner fireplace and the elegance of the tray ceiling, enhanced with recessed lighting. The Master Suite has a walking closet and separate Shower and garden tub. Don't miss the Carrara marble countertops. Step outside into your private oasis, complete with a fiberglass inground pool, offering endless opportunities for relaxation and enjoyment.
Location
State TX
County Bell
Rooms
Ensuite Laundry Washer Hookup, Electric Dryer Hookup, Laundry Room
Interior
Interior Features All Bedrooms Down, Attic, Tray Ceiling(s), Ceiling Fan(s), Dining Area, Separate/Formal Dining Room, Double Vanity, Garden Tub/Roman Tub, Open Floorplan, Pull Down Attic Stairs, Split Bedrooms, Separate Shower, Tub Shower, Walk-In Closet(s), Custom Cabinets, Granite Counters, Kitchen Island, Kitchen/Family Room Combo, Pantry
Laundry Location Washer Hookup,Electric Dryer Hookup,Laundry Room
Heating Central, Electric
Cooling Central Air, Electric, 1 Unit
Flooring Concrete
Fireplaces Number 1
Fireplaces Type Electric, Living Room
Fireplace Yes
Appliance Dishwasher, Electric Water Heater, Disposal, Oven, Refrigerator, Water Heater, Some Electric Appliances, Microwave, Range
Laundry Washer Hookup, Electric Dryer Hookup, Laundry Room
Exterior
Exterior Feature Covered Patio, Private Yard, Rain Gutters
Garage Attached, Door-Single, Garage, Garage Faces Side
Garage Spaces 2.0
Garage Description 2.0
Fence Back Yard, Partial, Wood, Wrought Iron
Pool Fiberglass, In Ground, Private
Community Features None, Curbs
Utilities Available Electricity Available
Waterfront No
View Y/N No
Water Access Desc Public
View None
Roof Type Composition,Shingle
Porch Covered, Patio
Parking Type Attached, Door-Single, Garage, Garage Faces Side
Private Pool Yes
Building
Story 1
Entry Level One
Foundation Slab
Sewer Public Sewer
Water Public
Architectural Style Traditional
Level or Stories One
Construction Status Resale
Schools
Elementary Schools Nolanville Elementary School
Middle Schools Nolan Middle School
High Schools Harker Heights High School
School District Killeen Isd
Others
Tax ID 369379
Security Features Smoke Detector(s)
Acceptable Financing Cash, Conventional, FHA, VA Loan
Listing Terms Cash, Conventional, FHA, VA Loan
Financing VA
Read Less Info
Want to know what your home might be worth? Contact us for a FREE valuation!

Our team is ready to help you sell your home for the highest possible price ASAP

Bought with Lisa Gallup • JD Walters Real Estate

13276 Research Blvd, Suite # 107, Austin, Texas, 78750, United States






