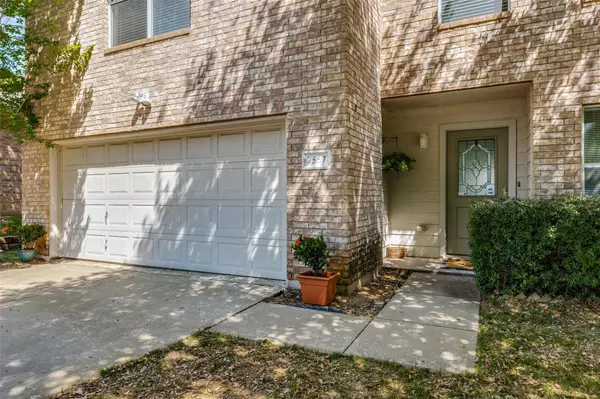$299,999
For more information regarding the value of a property, please contact us for a free consultation.
3 Beds
3 Baths
2,310 SqFt
SOLD DATE : 07/14/2023
Key Details
Property Type Single Family Home
Sub Type Single Family Residence
Listing Status Sold
Purchase Type For Sale
Square Footage 2,310 sqft
Price per Sqft $129
Subdivision Burton Place South
MLS Listing ID 20302760
Sold Date 07/14/23
Style Traditional
Bedrooms 3
Full Baths 2
Half Baths 1
HOA Y/N None
Year Built 2006
Annual Tax Amount $6,391
Lot Size 5,009 Sqft
Acres 0.115
Property Description
PRICE REDUCTION! This exceptional Fort Worth home features 3 bedrooms, 2.5 baths, along with 2 generously sized living rooms and a massive primary suite, making it the perfect space for families or those who enjoy hosting parties or guests. The bright wide-open floor plan creates a spacious and inviting atmosphere, providing plenty of room for all your family's needs. Also featured is a large office overlooking the front lawn on the first floor. The upstairs living room can be used as a media or gameroom, making it the ideal spot for entertaining or relaxing. The large walk-in pantry and utility room provide easy access to the 2-car garage, making tasks a breeze. Ample closet space throughout the home, you'll never have to worry about storage. Plus, the large backyard provides plenty of room for outdoor activities. Overall, this beautiful home offers everything you could want in a property - plenty of space, ample storage, and stunning features that make it a true gem.
Location
State TX
County Tarrant
Community Curbs
Direction GPS - 7557 Vanessa Drive, Fort Worth, Texas
Rooms
Dining Room 1
Interior
Interior Features Cable TV Available, High Speed Internet Available, Kitchen Island, Open Floorplan, Pantry
Heating Central, Electric
Cooling Central Air, Electric
Flooring Ceramic Tile, Laminate, Vinyl
Appliance Dishwasher, Disposal, Electric Range, Refrigerator
Heat Source Central, Electric
Laundry Electric Dryer Hookup, Utility Room, Washer Hookup
Exterior
Garage Spaces 2.0
Fence Back Yard, Rock/Stone, Wood
Community Features Curbs
Utilities Available All Weather Road, City Sewer, City Water, Sidewalk
Roof Type Asphalt
Garage Yes
Building
Lot Description Sprinkler System
Story Two
Foundation Slab
Level or Stories Two
Structure Type Brick,Wood
Schools
Elementary Schools Atwood
Middle Schools Handley
High Schools Eastern Hills
School District Fort Worth Isd
Others
Restrictions No Known Restriction(s)
Ownership Ask Agent
Acceptable Financing Cash, Conventional, FHA, VA Loan
Listing Terms Cash, Conventional, FHA, VA Loan
Financing Conventional
Read Less Info
Want to know what your home might be worth? Contact us for a FREE valuation!

Our team is ready to help you sell your home for the highest possible price ASAP

©2024 North Texas Real Estate Information Systems.
Bought with Sherrylynn Donaldson • Berkshire HathawayHS PenFed TX

13276 Research Blvd, Suite # 107, Austin, Texas, 78750, United States






