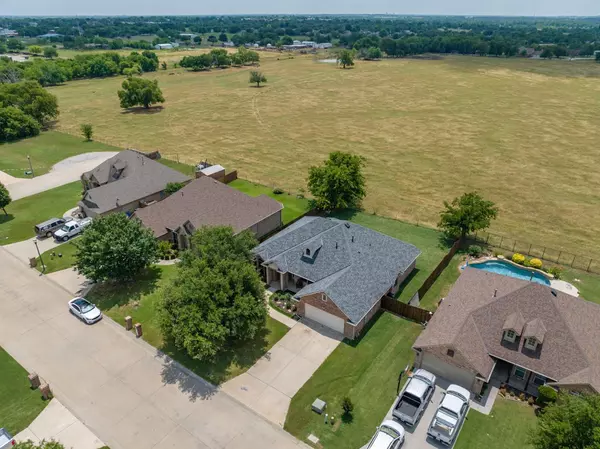$365,000
For more information regarding the value of a property, please contact us for a free consultation.
4 Beds
2 Baths
2,183 SqFt
SOLD DATE : 07/17/2023
Key Details
Property Type Single Family Home
Sub Type Single Family Residence
Listing Status Sold
Purchase Type For Sale
Square Footage 2,183 sqft
Price per Sqft $167
Subdivision Heritage West Sub Ph 2 & 3
MLS Listing ID 20345163
Sold Date 07/17/23
Style Traditional
Bedrooms 4
Full Baths 2
HOA Y/N None
Year Built 2006
Annual Tax Amount $6,957
Lot Size 9,583 Sqft
Acres 0.22
Property Description
Welcome Home to this charming single story featuring a covered front porch, perfect for enjoying a morning coffee or evening conversation. Inside you will discover a versatile office space, ideal for those who work from home & a formal dining room that sets the stage for memorable gatherings. The elegant wood-like tile floors, complemented by crown molding add a touch of sophistication, while the beautiful stone fireplace, creates a cozy ambiance for relaxation. The kitchen & primary bedroom showcase exquisite footed cabinets, combining style & functionality & the split bedroom layout offer tons of privacy. As you move through the home, breathtaking pasture views can be enjoyed from the living room, breakfast area & kitchen. Step outside to a covered back patio, where you can unwind & appreciate the serene surroundings. This home offers a delightful combination of comfort, elegance & picturesque views. Great location that is situated close to schools & has easy access to I-35.
Location
State TX
County Denton
Direction From I-35W N merge onto I-35 N. Take exit 478 towards FM455-Pilot Pt-Bolivar and then turn left onto W Chapman-FM 455W. Turn left onto N Tejas Dr and then right onto Wichita Trl. The home will be on your left.
Rooms
Dining Room 2
Interior
Interior Features Cable TV Available, Chandelier, Decorative Lighting, Double Vanity, Eat-in Kitchen, Granite Counters, High Speed Internet Available, Open Floorplan, Pantry, Walk-In Closet(s)
Heating Central, Fireplace(s), Natural Gas
Cooling Ceiling Fan(s), Central Air, Electric
Flooring Carpet, Ceramic Tile
Fireplaces Number 1
Fireplaces Type Gas, Gas Logs, Gas Starter, Living Room, Raised Hearth, Stone
Appliance Dishwasher, Disposal, Electric Range, Gas Water Heater, Microwave
Heat Source Central, Fireplace(s), Natural Gas
Laundry Electric Dryer Hookup, Utility Room, Full Size W/D Area, Washer Hookup
Exterior
Exterior Feature Covered Patio/Porch, Rain Gutters
Garage Spaces 2.0
Fence Wood
Utilities Available City Sewer, City Water, Electricity Connected, Individual Gas Meter, Individual Water Meter, Underground Utilities
Roof Type Composition
Garage Yes
Building
Lot Description Few Trees, Interior Lot, Landscaped, Lrg. Backyard Grass, Sprinkler System, Subdivision
Story One
Foundation Slab
Level or Stories One
Structure Type Brick,Rock/Stone
Schools
Elementary Schools Chisolm Trail
Middle Schools Sanger
High Schools Sanger
School District Sanger Isd
Others
Ownership See Offer Instructions
Acceptable Financing Cash, Conventional, FHA, VA Loan
Listing Terms Cash, Conventional, FHA, VA Loan
Financing FHA
Read Less Info
Want to know what your home might be worth? Contact us for a FREE valuation!

Our team is ready to help you sell your home for the highest possible price ASAP

©2024 North Texas Real Estate Information Systems.
Bought with Brittany McKinney • TruHome Real Estate

13276 Research Blvd, Suite # 107, Austin, Texas, 78750, United States






