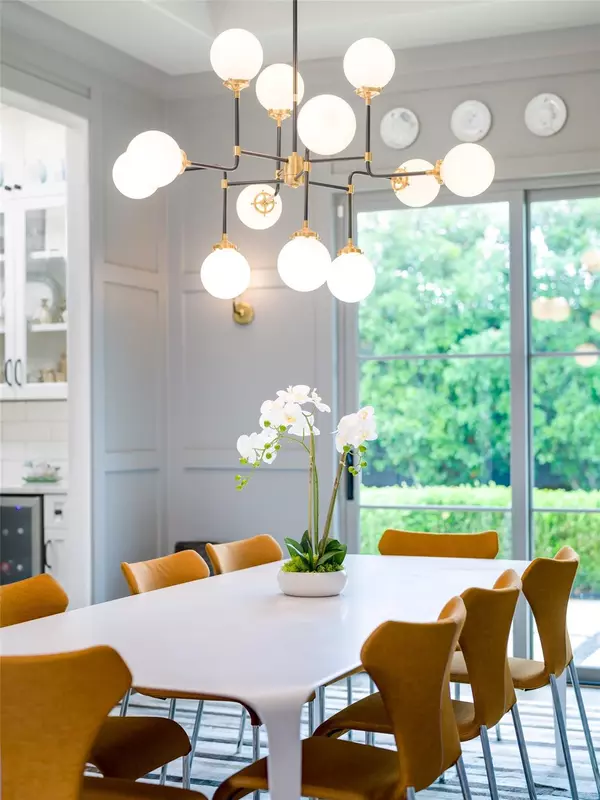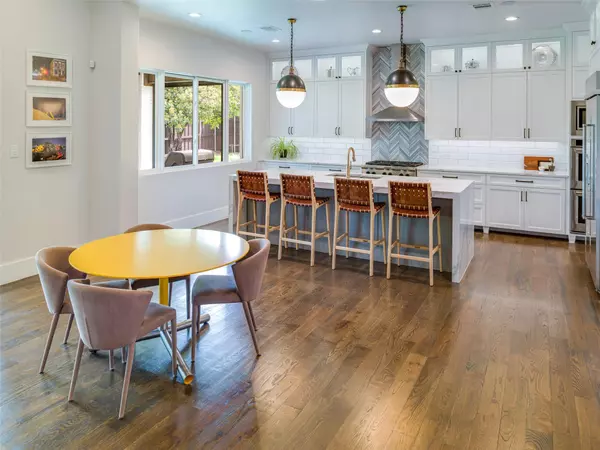$1,595,000
For more information regarding the value of a property, please contact us for a free consultation.
5 Beds
6 Baths
4,544 SqFt
SOLD DATE : 07/14/2023
Key Details
Property Type Single Family Home
Sub Type Single Family Residence
Listing Status Sold
Purchase Type For Sale
Square Footage 4,544 sqft
Price per Sqft $351
Subdivision Marsh Lane
MLS Listing ID 20328961
Sold Date 07/14/23
Style Contemporary/Modern
Bedrooms 5
Full Baths 5
Half Baths 1
HOA Y/N None
Year Built 2018
Annual Tax Amount $32,685
Lot Size 9,931 Sqft
Acres 0.228
Lot Dimensions 81x128
Property Description
This newer construction residence on a coveted corner lot in Midway Hollow features an open floor plan bathed in natural light. Featuring designer finishes throughout with custom trim and paneling, floating shelves, art niches, beautiful lighting and a smart floor plan that boasts an efficient use of space. A chef's kitchen equipped with top-of-the-line appliances overlooks a two-story living room and flows seamlessly into the backyard patio, extending your living space and providing a picturesque setting for outdoor relaxation and entertainment. The owner’s suite is located on the first floor with a spa-like bathroom and walk-in closet and a second guest bedroom with en-suite bath is also situated on the main level. Upstairs you’ll find a spacious game room, three bedrooms with en-suite baths and a flex space ideal for a playroom, second office or gym. This oversized lot allows for tremendous outdoor space that is hard to find in Midway Hollow!
Location
State TX
County Dallas
Direction Map it.
Rooms
Dining Room 2
Interior
Interior Features Cable TV Available, Decorative Lighting, Eat-in Kitchen, Flat Screen Wiring, High Speed Internet Available, Kitchen Island, Open Floorplan, Pantry, Sound System Wiring, Vaulted Ceiling(s), Walk-In Closet(s)
Heating Central, Natural Gas, Zoned
Cooling Central Air, Electric, Zoned
Flooring Carpet, Ceramic Tile, Hardwood, Wood
Fireplaces Number 2
Fireplaces Type Gas Starter
Appliance Built-in Coffee Maker, Dishwasher, Disposal, Microwave
Heat Source Central, Natural Gas, Zoned
Laundry Utility Room, Full Size W/D Area
Exterior
Exterior Feature Covered Patio/Porch, Rain Gutters, Outdoor Living Center
Garage Spaces 2.0
Fence Wood
Utilities Available City Sewer, City Water, Curbs, Sidewalk
Parking Type Garage Double Door, Garage Single Door, Garage, Garage Door Opener, Garage Faces Front, Inside Entrance, Kitchen Level
Garage Yes
Building
Lot Description Corner Lot, Few Trees, Landscaped, Level, Lrg. Backyard Grass, Sprinkler System
Story Two
Foundation Slab
Level or Stories Two
Structure Type Brick
Schools
Elementary Schools Withers
Middle Schools Walker
High Schools White
School District Dallas Isd
Others
Ownership See Agent.
Acceptable Financing Cash, Conventional
Listing Terms Cash, Conventional
Financing Conventional
Read Less Info
Want to know what your home might be worth? Contact us for a FREE valuation!

Our team is ready to help you sell your home for the highest possible price ASAP

©2024 North Texas Real Estate Information Systems.
Bought with Jb Hayes • Briggs Freeman Sotheby's Int'l

13276 Research Blvd, Suite # 107, Austin, Texas, 78750, United States






