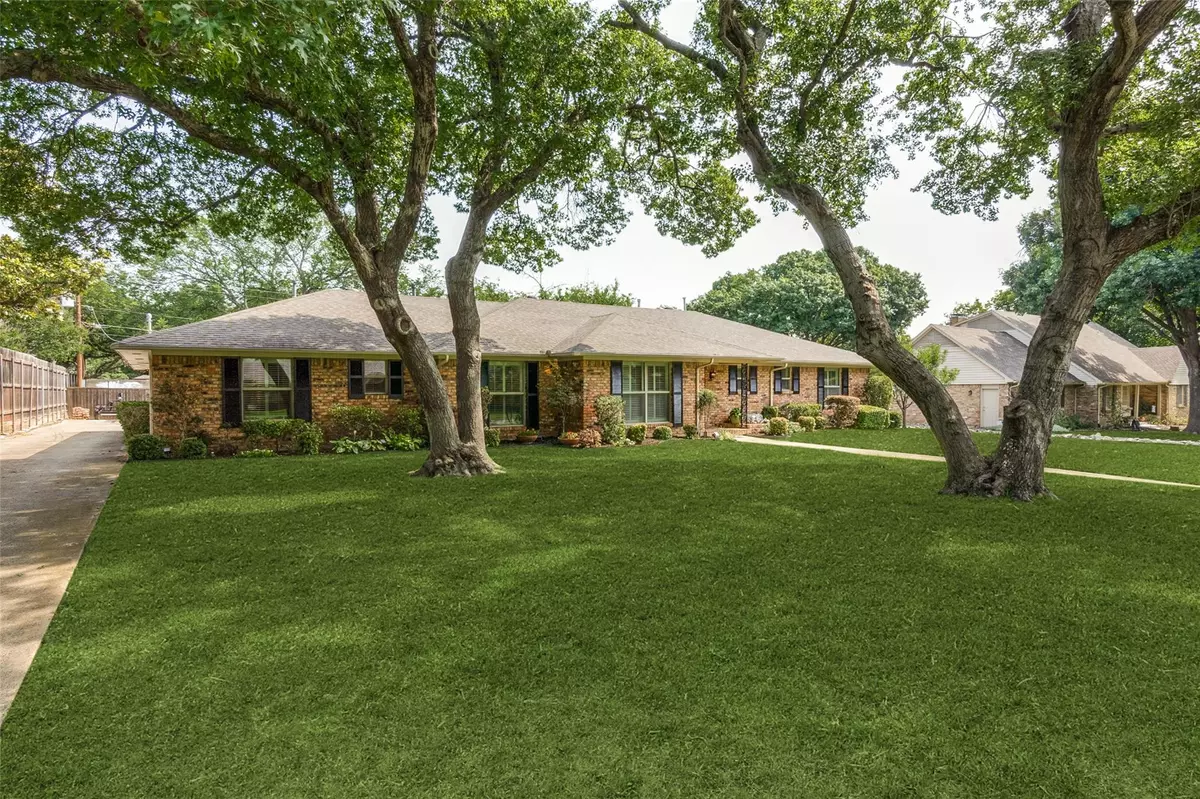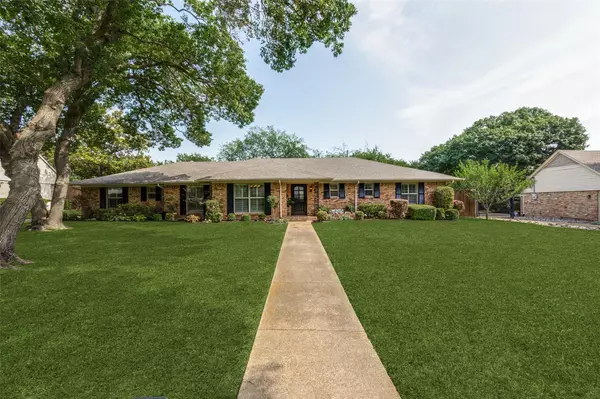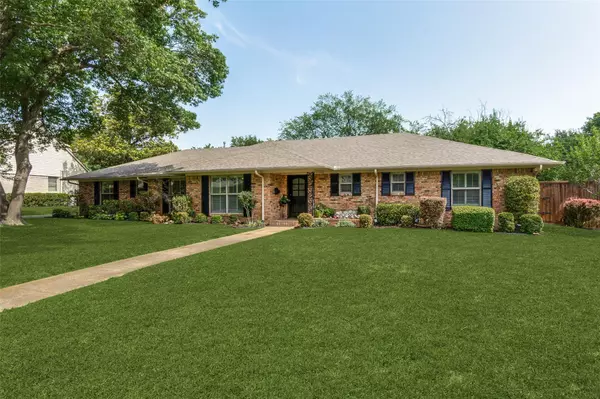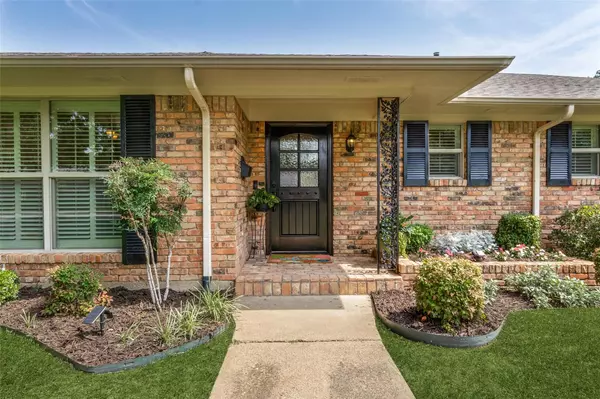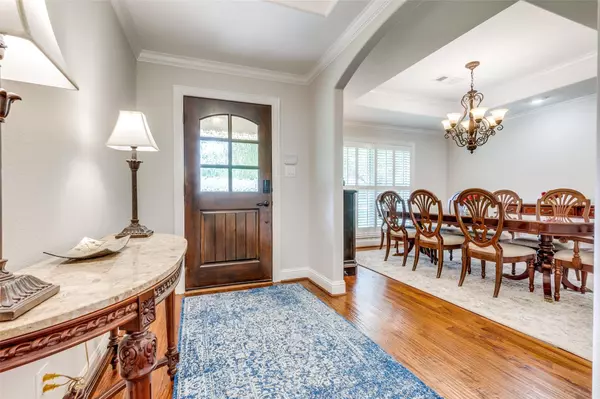$989,000
For more information regarding the value of a property, please contact us for a free consultation.
4 Beds
4 Baths
2,755 SqFt
SOLD DATE : 07/14/2023
Key Details
Property Type Single Family Home
Sub Type Single Family Residence
Listing Status Sold
Purchase Type For Sale
Square Footage 2,755 sqft
Price per Sqft $358
Subdivision Royal North Estates
MLS Listing ID 20346954
Sold Date 07/14/23
Style Traditional
Bedrooms 4
Full Baths 4
HOA Y/N None
Year Built 1963
Lot Size 0.380 Acres
Acres 0.38
Lot Dimensions 111x148
Property Description
This home was previously remodeled and taken to the studs and nothing was left untouched! It sits on a 111x148 size lot and has 4 beds, 4 full baths, a separate study, formal dining, nook, a butlers pantry and a pool. Most of the ceilings were raised to 9 foot and taller. A wonderful kitchen overlooks an oversized family room. The master closet and resort styled master bathroom has 10 foot ceilings, luxury counter top's and an oversized jetted tub. The home has a TON of storage throughout. You just can't find all of this in most North Dallas Homes! The home features quartzite and granite top's, custom lighting, custom cabinets & moldings and hardwood flooring. This home still feels like new! The treed back yard and pool are delightful! It has radiant barrier roof decking, double paned vinyl windows, cocoon and spray foam insulation, zoned HVAC and 2 water heaters. It is a wonderful home! The Listing Agent & Owner of 3755 Waldorf Drive is a licensed Texas Real Estate Broker.
Location
State TX
County Dallas
Direction From 635 and Midway Road, travel south on Midway Road. Turn right (West) on Forest Lane, Turn left (south) on Cox Lane, Turn right (west) on Waldorf Drive. House is middle of block on the right (north) side.
Rooms
Dining Room 2
Interior
Interior Features Built-in Features, Cable TV Available, Chandelier, Decorative Lighting, Double Vanity, Dry Bar, Granite Counters, High Speed Internet Available, Open Floorplan, Pantry, Walk-In Closet(s)
Heating Central, Fireplace(s), Natural Gas, Zoned
Cooling Ceiling Fan(s), Central Air, Electric, Zoned
Flooring Ceramic Tile, Hardwood
Fireplaces Number 1
Fireplaces Type Brick, Family Room, Gas Logs
Equipment Irrigation Equipment
Appliance Dishwasher, Disposal, Gas Oven, Gas Range, Gas Water Heater, Microwave, Plumbed For Gas in Kitchen, Warming Drawer
Heat Source Central, Fireplace(s), Natural Gas, Zoned
Laundry Electric Dryer Hookup, Full Size W/D Area
Exterior
Exterior Feature Garden(s), Rain Gutters
Garage Spaces 2.0
Fence Back Yard, Gate, Wood
Pool Diving Board, Gunite, In Ground, Outdoor Pool, Pool Sweep, Pump
Utilities Available Alley, Cable Available, City Sewer, City Water, Curbs, Electricity Available, Individual Gas Meter, Individual Water Meter, Natural Gas Available
Roof Type Composition
Garage Yes
Private Pool 1
Building
Story One
Foundation Slab
Level or Stories One
Structure Type Brick,Frame,Radiant Barrier
Schools
Elementary Schools Withers
Middle Schools Walker
High Schools White
School District Dallas Isd
Others
Ownership Robert & Nancy Scott
Financing Conventional
Read Less Info
Want to know what your home might be worth? Contact us for a FREE valuation!

Our team is ready to help you sell your home for the highest possible price ASAP

©2024 North Texas Real Estate Information Systems.
Bought with Lindsay Beach • Dave Perry Miller Real Estate

13276 Research Blvd, Suite # 107, Austin, Texas, 78750, United States

