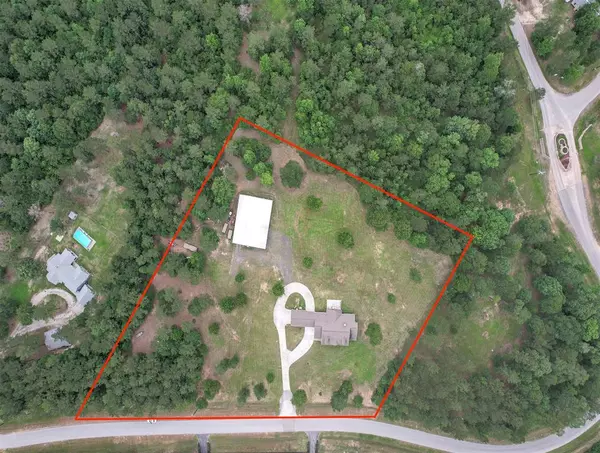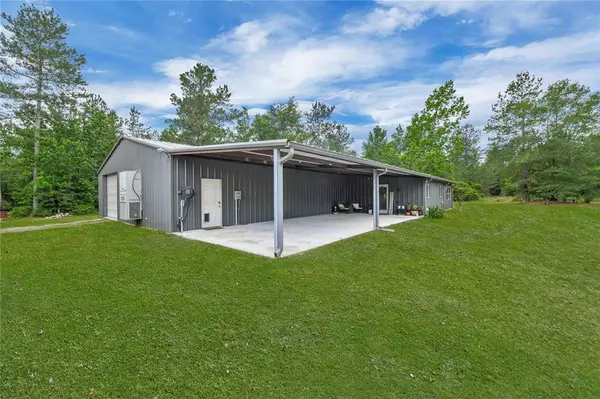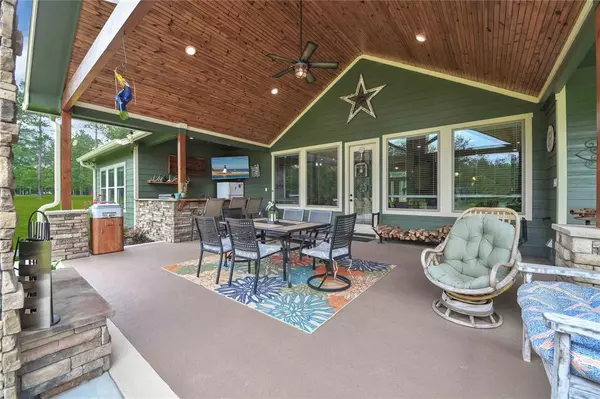$745,000
For more information regarding the value of a property, please contact us for a free consultation.
3 Beds
2.1 Baths
2,302 SqFt
SOLD DATE : 07/14/2023
Key Details
Property Type Single Family Home
Listing Status Sold
Purchase Type For Sale
Square Footage 2,302 sqft
Price per Sqft $323
Subdivision Peach Creek Plantation 01
MLS Listing ID 42960076
Sold Date 07/14/23
Style Ranch
Bedrooms 3
Full Baths 2
Half Baths 1
HOA Fees $33/ann
HOA Y/N 1
Year Built 2017
Annual Tax Amount $7,156
Tax Year 2022
Lot Size 4.315 Acres
Acres 4.31
Property Description
Country and resort living is the perfect combination for the entire family! Set on 4.3 AC lot with wooded buffer, this home boasts charming ranch-style curb appeal! You'll be greeted by an open floor plan that seamlessly connects the family room and kitchen. Stone gas log FP creates cozy ambiance and a wall of windows that provides back yard views. Chef's dream kitchen with wine bar, large island with additional seating, walk in pantry and window view for the sink! Dining room also provides those views! Sliding barn door leads you to the secondary bedrooms and bath as well as MUD and utility room; office or 4th bedroom; Owner's BR includes sitting area and views! En-suite bath features lg sink areas, vanity, his/her closets, walk in shower and jacuzzi tub. 2400 SF workshop PLUS 480 man cave area PLUS 18x50 overhang should be sufficient for dad! 960 SF 1 BR apartment with full kitchen, bath and utility area. Fantastic blend of luxurious living and recreational opportunities!
Location
State TX
County Montgomery
Area Conroe Northeast
Rooms
Bedroom Description All Bedrooms Down,Sitting Area,Split Plan,Walk-In Closet
Other Rooms Family Room, Formal Dining, Home Office/Study, Utility Room in House
Master Bathroom Primary Bath: Double Sinks, Primary Bath: Jetted Tub, Primary Bath: Separate Shower, Vanity Area
Den/Bedroom Plus 4
Kitchen Breakfast Bar, Island w/o Cooktop, Kitchen open to Family Room, Walk-in Pantry
Interior
Heating Propane
Cooling Central Electric
Flooring Carpet, Laminate
Fireplaces Number 2
Fireplaces Type Gaslog Fireplace, Wood Burning Fireplace
Exterior
Exterior Feature Back Yard, Covered Patio/Deck, Detached Gar Apt /Quarters, Workshop
Parking Features Detached Garage
Garage Spaces 2.0
Garage Description Auto Garage Door Opener, Boat Parking, Circle Driveway, Workshop
Roof Type Composition
Private Pool No
Building
Lot Description Cleared
Story 1
Foundation Slab
Lot Size Range 2 Up to 5 Acres
Water Aerobic, Public Water
Structure Type Cement Board,Stone
New Construction No
Schools
Elementary Schools Austin Elementary School (Conroe)
Middle Schools Moorhead Junior High School
High Schools Caney Creek High School
School District 11 - Conroe
Others
Senior Community No
Restrictions Deed Restrictions,Horses Allowed
Tax ID 7829-00-01500
Energy Description Ceiling Fans,Digital Program Thermostat,High-Efficiency HVAC
Acceptable Financing Cash Sale, Conventional, FHA, VA
Tax Rate 1.7421
Disclosures Sellers Disclosure
Listing Terms Cash Sale, Conventional, FHA, VA
Financing Cash Sale,Conventional,FHA,VA
Special Listing Condition Sellers Disclosure
Read Less Info
Want to know what your home might be worth? Contact us for a FREE valuation!

Our team is ready to help you sell your home for the highest possible price ASAP

Bought with RE/MAX Associates Northeast
13276 Research Blvd, Suite # 107, Austin, Texas, 78750, United States






