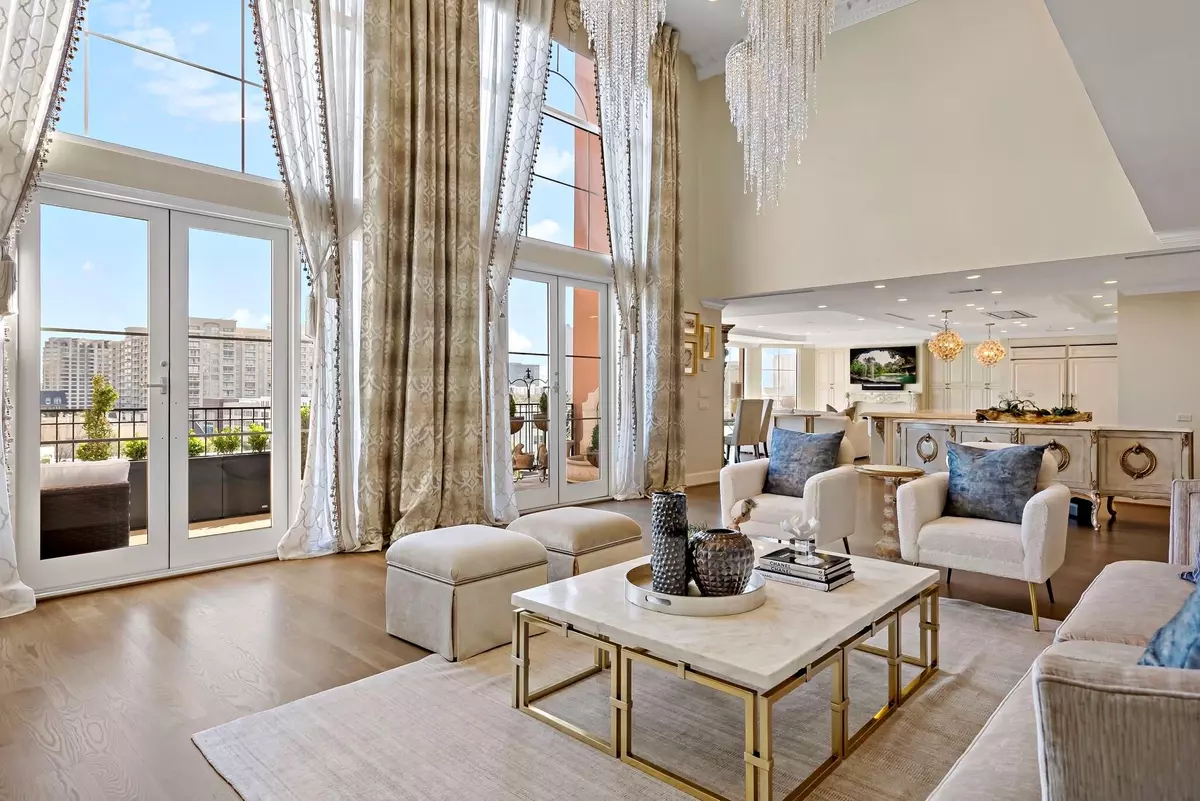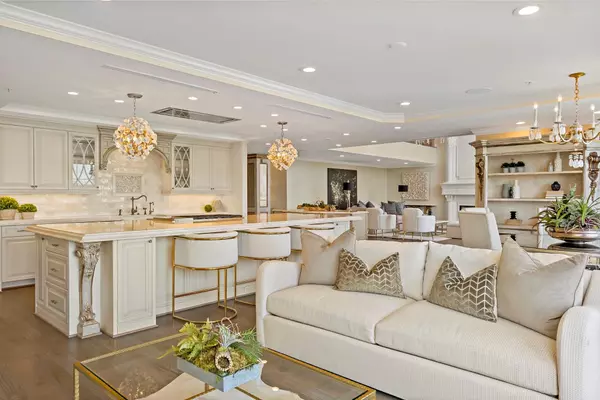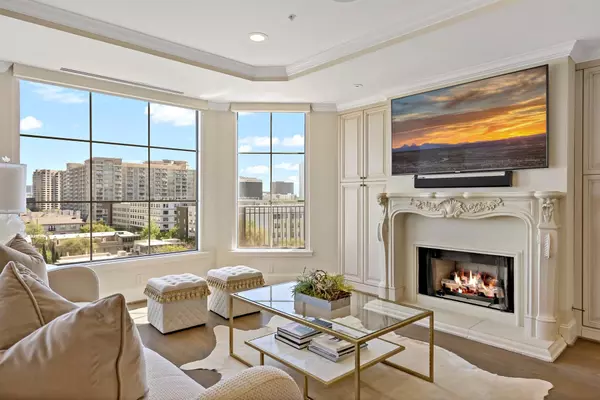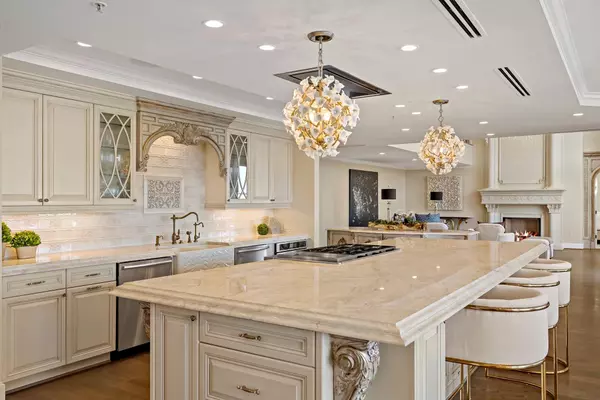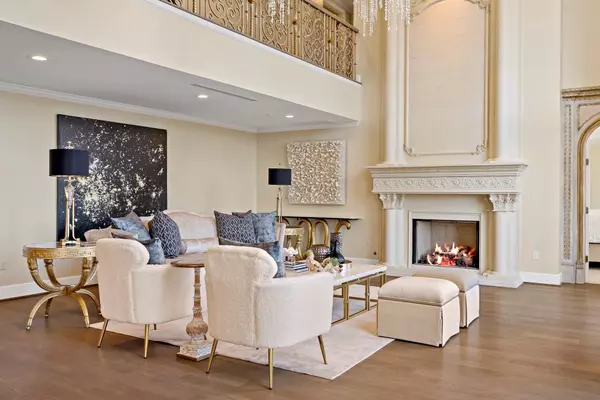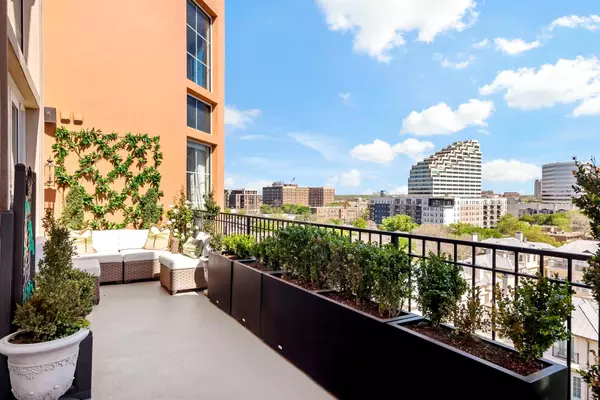$2,850,000
For more information regarding the value of a property, please contact us for a free consultation.
3 Beds
4 Baths
4,742 SqFt
SOLD DATE : 07/14/2023
Key Details
Property Type Condo
Sub Type Condominium
Listing Status Sold
Purchase Type For Sale
Square Footage 4,742 sqft
Price per Sqft $601
Subdivision Plaza At Turtle Creek Residence Ph
MLS Listing ID 20200980
Sold Date 07/14/23
Style Traditional
Bedrooms 3
Full Baths 3
Half Baths 1
HOA Fees $4,256/mo
HOA Y/N Mandatory
Year Built 2000
Annual Tax Amount $37,528
Lot Size 3.133 Acres
Acres 3.133
Property Description
Reach new heights of luxury in this custom one-of-a-kind and fully renovated corner penthouse in the coveted Plaza I. Open floor plan with a vast living room with two-story fireplace, custom lighting and gorgeous views. Perfect For Entertaining. A second living and dining room off of the gourmet kitchen; equipped with superior appliances & wet bar with refrigeration, second office and large utility room with butler's pantry. Master down, ensuite bath with spa-like features dual sinks, jetted tub and spacious double shower. Upstairs, a balcony overlooks the impressive first floor, 2 additional bedrooms, 2 full baths, media room and main office. This penthouse has 2 storage units & 3 dedicated parking spots. The high-rise offers security, valet and concierge services along with a resort-style pool and state-of-the art fitness centers. Experience this extraordinary and sophisticated lifestyle that living in Turtle Creek offers.
Location
State TX
County Dallas
Direction From Dallas North Tollway, go east on Oak Lawn, Right on Gillespie.
Rooms
Dining Room 1
Interior
Interior Features Built-in Wine Cooler, Cable TV Available, Chandelier, Decorative Lighting, Double Vanity, Eat-in Kitchen, High Speed Internet Available, Kitchen Island, Pantry, Walk-In Closet(s), Wet Bar
Heating Central
Cooling Central Air
Flooring Carpet, Ceramic Tile, Wood
Fireplaces Number 2
Fireplaces Type Dining Room, Family Room, Gas Logs, Gas Starter
Appliance Built-in Refrigerator, Dishwasher, Disposal, Electric Oven, Gas Cooktop, Microwave, Double Oven
Heat Source Central
Laundry Electric Dryer Hookup, Full Size W/D Area, Washer Hookup
Exterior
Exterior Feature Balcony
Garage Spaces 3.0
Pool Outdoor Pool
Utilities Available All Weather Road, Cable Available, City Sewer, City Water
Roof Type Other
Garage Yes
Private Pool 1
Building
Lot Description Few Trees, Park View
Story Two
Foundation Slab
Level or Stories Two
Structure Type Concrete
Schools
Elementary Schools Milam
Middle Schools Spence
High Schools North Dallas
School District Dallas Isd
Others
Ownership See agent
Acceptable Financing Cash, Conventional
Listing Terms Cash, Conventional
Financing Conventional
Read Less Info
Want to know what your home might be worth? Contact us for a FREE valuation!

Our team is ready to help you sell your home for the highest possible price ASAP

©2024 North Texas Real Estate Information Systems.
Bought with Catherine Lee • Briggs Freeman Sotheby's Int'l
13276 Research Blvd, Suite # 107, Austin, Texas, 78750, United States

