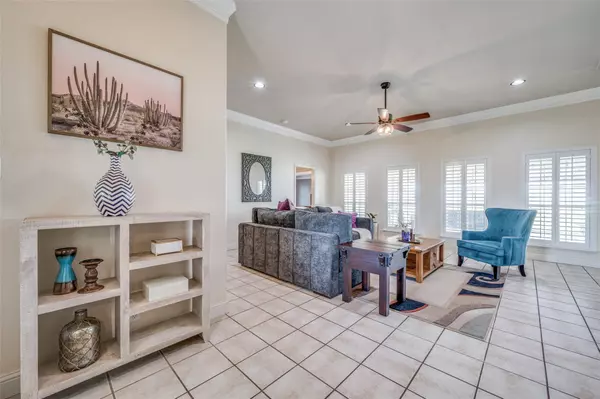$499,900
For more information regarding the value of a property, please contact us for a free consultation.
3 Beds
2 Baths
2,055 SqFt
SOLD DATE : 07/10/2023
Key Details
Property Type Single Family Home
Sub Type Single Family Residence
Listing Status Sold
Purchase Type For Sale
Square Footage 2,055 sqft
Price per Sqft $243
Subdivision Green Acres
MLS Listing ID 20344843
Sold Date 07/10/23
Style Traditional
Bedrooms 3
Full Baths 2
HOA Y/N None
Year Built 2003
Annual Tax Amount $6,441
Lot Size 2.001 Acres
Acres 2.001
Property Description
Are you looking for A little more space? This is your Opportunity to own A Single-Story Charming Country Home Estate in Green Acres! Meticulously maintained; sitting on 2 acres this is a place to rest and call home. No Carpet, Ceramic Tile and Luxury Vinyl Plank flooring. Open floor-plan with split bedrooms offers privacy and solitude. Separate structure has an enormous 900 sq ft space to define as a “Man Cave”, Party Barn, “Teen Hangout” or whatever you would like includes a half bath and large bar. Attached is a Workshop-Garage currently being used as a Gym and Workshop. Then, attached to that is another huge, tall garage 50x16 space to park an RV, Boat, Large Work Truck or whatever you like with plenty of Extra Storage. Total parking with all garage spaces allows for 7 vehicles. Kitchen upgrades include granite counters and splash back. Dining Room can be a flex space for an office if you need one. Do not miss seeing this gem of a property. Call listing agent for questions!
Location
State TX
County Fannin
Direction We suggest that you use GPS for the most accurate traffic predictions and routing information.
Rooms
Dining Room 2
Interior
Interior Features Decorative Lighting, Granite Counters, High Speed Internet Available, Open Floorplan, Pantry, Vaulted Ceiling(s), Walk-In Closet(s)
Heating Central, Electric
Cooling Ceiling Fan(s), Central Air, Electric
Flooring Ceramic Tile, Luxury Vinyl Plank
Fireplaces Number 1
Fireplaces Type Wood Burning
Appliance Dishwasher, Disposal, Electric Cooktop, Electric Water Heater, Microwave, Convection Oven, Vented Exhaust Fan
Heat Source Central, Electric
Laundry Electric Dryer Hookup, Utility Room, Full Size W/D Area, Washer Hookup
Exterior
Exterior Feature Covered Patio/Porch, Rain Gutters, RV/Boat Parking
Garage Spaces 6.0
Carport Spaces 1
Fence Pipe, Wire
Utilities Available Aerobic Septic, Cable Available, Co-op Water, Gravel/Rock
Roof Type Composition
Garage Yes
Building
Lot Description Acreage, Few Trees, Interior Lot, Landscaped, Lrg. Backyard Grass, Subdivision
Story One
Foundation Slab
Level or Stories One
Structure Type Brick
Schools
Elementary Schools Trenton
Middle Schools Trenton
High Schools Trenton
School District Trenton Isd
Others
Ownership Client of BHHS
Acceptable Financing Cash, Conventional, FHA, VA Loan
Listing Terms Cash, Conventional, FHA, VA Loan
Financing Texas Vet
Special Listing Condition Aerial Photo, Survey Available
Read Less Info
Want to know what your home might be worth? Contact us for a FREE valuation!

Our team is ready to help you sell your home for the highest possible price ASAP

©2025 North Texas Real Estate Information Systems.
Bought with Justin Garner • Keller Williams NO. Collin Cty
13276 Research Blvd, Suite # 107, Austin, Texas, 78750, United States






