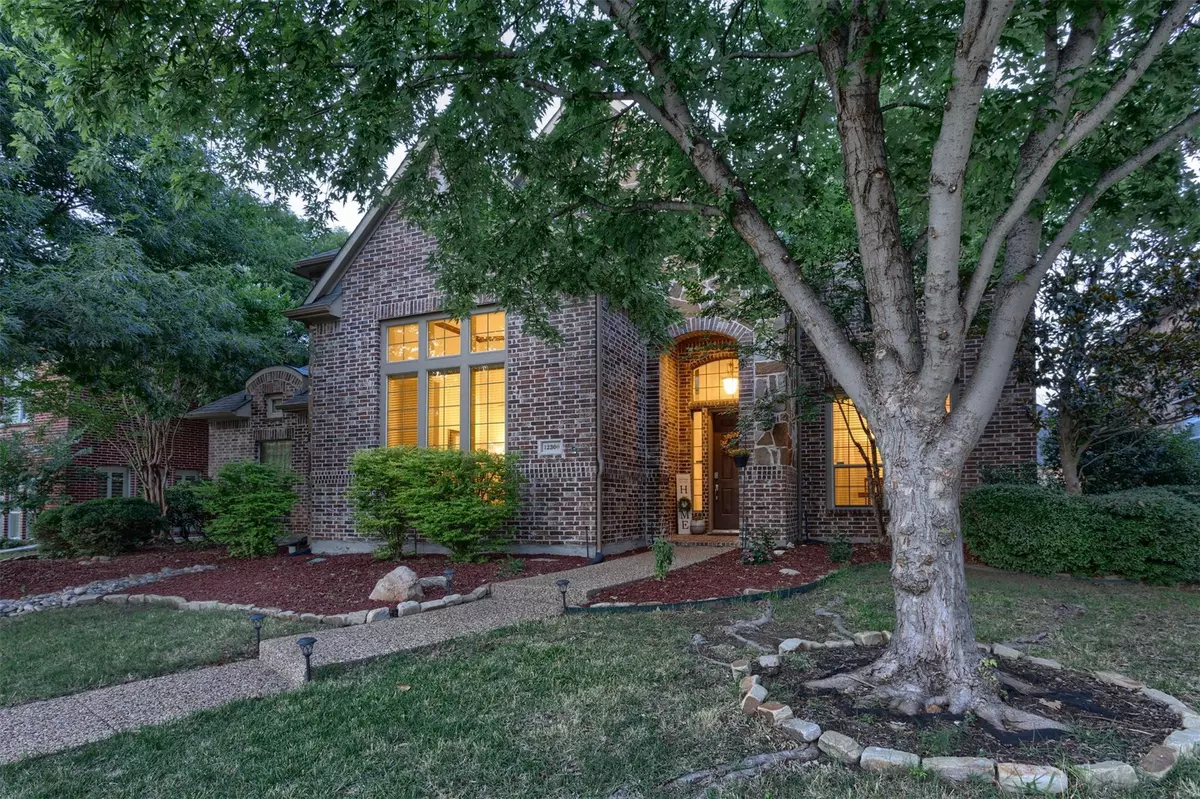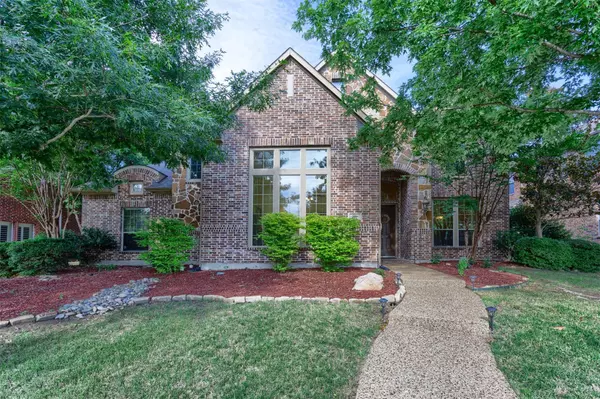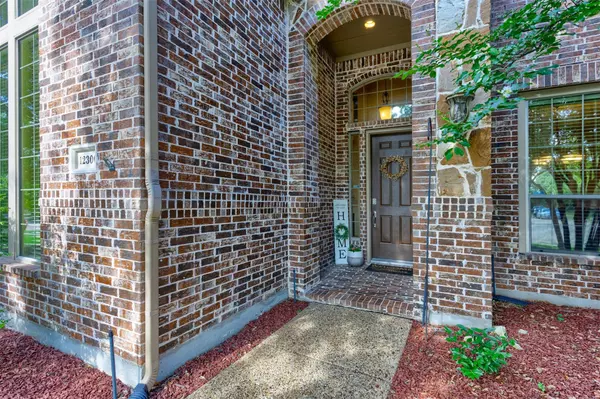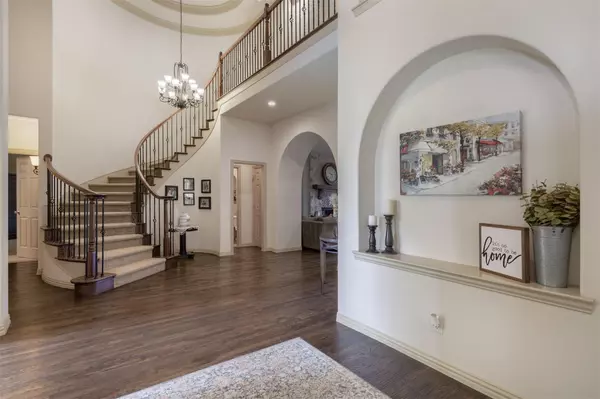$750,000
For more information regarding the value of a property, please contact us for a free consultation.
4 Beds
5 Baths
3,937 SqFt
SOLD DATE : 07/11/2023
Key Details
Property Type Single Family Home
Sub Type Single Family Residence
Listing Status Sold
Purchase Type For Sale
Square Footage 3,937 sqft
Price per Sqft $190
Subdivision Village At Panther Creek Ph One The
MLS Listing ID 20336991
Sold Date 07/11/23
Style Traditional
Bedrooms 4
Full Baths 4
Half Baths 1
HOA Fees $45/ann
HOA Y/N Mandatory
Year Built 2004
Annual Tax Amount $9,866
Lot Size 9,583 Sqft
Acres 0.22
Property Description
Welcome to this stunning Darling built home! As you walk in, you are greeted with a grand 2-story entrance & a curved staircase. You will notice all of the high end details, like the wood trimmed doors that lead into the study. Hand-scraped hrdwd floors are throughout the living areas! A private, secondary bedroom down with an ensuite bath will fit so many needs for next owners! Dining room opens into large kitchen with island, tons of cabinets & counter space, & a walk in pantry! Spacious laundry room w a sink, space for 2nd refrigerator AND a freezer! Primary suite has a sitting area, a HUGE closet, & is tucked away in the back of house. Back yard has an 8 ft. board on board fence & a cedar pergola. 2nd set of stairs is behind kitchen! There is a place for everything upstairs! 2 built in desks off of game room! A dry bar w mini fridge. Projector & screen convey in media room. Both bedrooms up have their own bathrooms. Highly sought after floor plan because its so versatile!
Location
State TX
County Collin
Community Club House, Community Pool, Curbs, Jogging Path/Bike Path, Park, Playground, Sidewalks
Direction See GPS
Rooms
Dining Room 2
Interior
Interior Features Built-in Features, Cable TV Available, Decorative Lighting, Double Vanity, Dry Bar, Eat-in Kitchen, Flat Screen Wiring, Granite Counters, High Speed Internet Available, Kitchen Island, Multiple Staircases, Pantry, Sound System Wiring, Vaulted Ceiling(s), In-Law Suite Floorplan
Heating Fireplace(s), Natural Gas, Zoned
Cooling Ceiling Fan(s), Central Air, Electric, Zoned
Flooring Carpet, Ceramic Tile, Hardwood
Fireplaces Number 1
Fireplaces Type Brick, Gas Logs, Gas Starter, Stone
Appliance Dishwasher, Disposal, Electric Oven, Gas Cooktop, Microwave, Plumbed For Gas in Kitchen
Heat Source Fireplace(s), Natural Gas, Zoned
Laundry Electric Dryer Hookup, Utility Room, Full Size W/D Area, Washer Hookup
Exterior
Exterior Feature Awning(s), Private Yard
Garage Spaces 3.0
Fence Wood
Community Features Club House, Community Pool, Curbs, Jogging Path/Bike Path, Park, Playground, Sidewalks
Utilities Available Alley, Cable Available, City Sewer, City Water, Curbs, Individual Gas Meter, Individual Water Meter
Roof Type Composition
Garage Yes
Building
Lot Description Few Trees, Landscaped, Sprinkler System, Subdivision
Story Two
Foundation Slab
Level or Stories Two
Structure Type Rock/Stone
Schools
Elementary Schools Tadlock
Middle Schools Maus
High Schools Memorial
School District Frisco Isd
Others
Acceptable Financing Contact Agent
Listing Terms Contact Agent
Financing Cash
Read Less Info
Want to know what your home might be worth? Contact us for a FREE valuation!

Our team is ready to help you sell your home for the highest possible price ASAP

©2025 North Texas Real Estate Information Systems.
Bought with Angela May • Monument Realty
13276 Research Blvd, Suite # 107, Austin, Texas, 78750, United States






