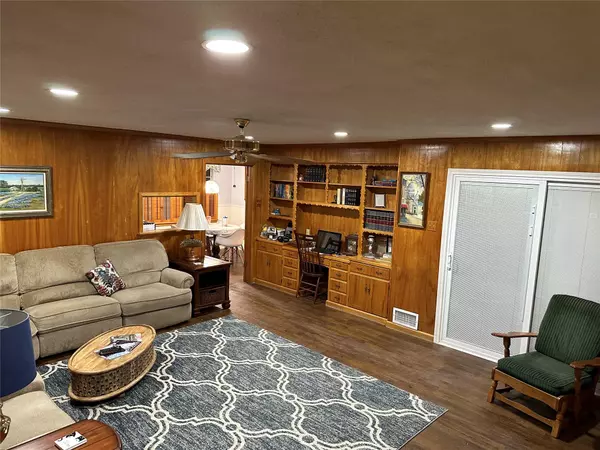$345,700
For more information regarding the value of a property, please contact us for a free consultation.
4 Beds
3 Baths
2,352 SqFt
SOLD DATE : 07/11/2023
Key Details
Property Type Single Family Home
Sub Type Single Family Residence
Listing Status Sold
Purchase Type For Sale
Square Footage 2,352 sqft
Price per Sqft $146
Subdivision Ridgecrest Park Estates
MLS Listing ID 20362016
Sold Date 07/11/23
Style Traditional
Bedrooms 4
Full Baths 3
HOA Y/N None
Year Built 1961
Lot Dimensions 77 x 139
Property Description
Beautifully updated home in highly desired Ridgecrest Park Estates that will go fast. Charming 4 bedroom, 3 bath house with a remodeled kitchen, new appliances, counters, backsplash, and disposal with a desirable farmhouse sink. This family home makes it easy to host extended family & friends with a large dining room that can extend into the living room by adding tables. The primary bedroom & private bath feature spacious layout with a new walk-in shower. Other bedrooms provide additional flexible living space. Head to the backyard for the perfect private area to enjoy the outdoors. Large backyard & patio are great for entertaining coupled with a driveway allowing for lots of extra parking. New HVAC, water heater & sprinkler system along with replaced garage doors & openers make this a move-in ready home that is trustworthy & reliable. Close to downtown Garland with a DART station, as well as being close to highways, schools, shopping, dining, restaurants, churches, parks & medical.
Location
State TX
County Dallas
Community Curbs, Sidewalks
Direction From LBJ, proceed East on Miller Rd, pass Shiloh Rd and turn South on Ridgecrest, house on left just before street curves.
Rooms
Dining Room 2
Interior
Interior Features Cable TV Available, Chandelier, Eat-in Kitchen, High Speed Internet Available, Paneling, Pantry, Walk-In Closet(s)
Heating Central, Natural Gas
Cooling Central Air, Window Unit(s)
Flooring Laminate, Vinyl, Wood
Fireplaces Number 1
Fireplaces Type Brick, Wood Burning
Appliance Dishwasher, Disposal, Gas Range, Microwave, Water Filter
Heat Source Central, Natural Gas
Laundry Electric Dryer Hookup, Gas Dryer Hookup, Utility Room, Full Size W/D Area, Stacked W/D Area
Exterior
Exterior Feature Dog Run, Rain Gutters
Garage Spaces 2.0
Fence Privacy, Wood
Community Features Curbs, Sidewalks
Utilities Available Asphalt, City Sewer, City Water, Individual Gas Meter, Individual Water Meter
Roof Type Composition
Garage Yes
Building
Lot Description Few Trees, Interior Lot, Sprinkler System, Subdivision
Story One
Foundation Pillar/Post/Pier
Level or Stories One
Structure Type Brick
Schools
Elementary Schools Choice Of School
Middle Schools Choice Of School
High Schools Choice Of School
School District Garland Isd
Others
Ownership William T & Katherine A Taylor
Acceptable Financing Cash, Conventional, FHA, Texas Vet, USDA Loan, VA Loan
Listing Terms Cash, Conventional, FHA, Texas Vet, USDA Loan, VA Loan
Financing Cash
Special Listing Condition Survey Available
Read Less Info
Want to know what your home might be worth? Contact us for a FREE valuation!

Our team is ready to help you sell your home for the highest possible price ASAP

©2025 North Texas Real Estate Information Systems.
Bought with Jack Pham • Avignon Realty
13276 Research Blvd, Suite # 107, Austin, Texas, 78750, United States






