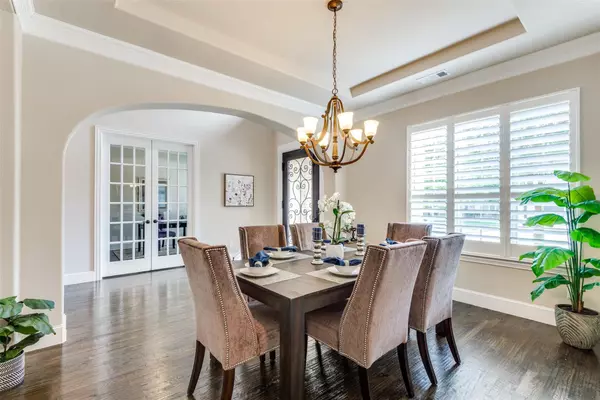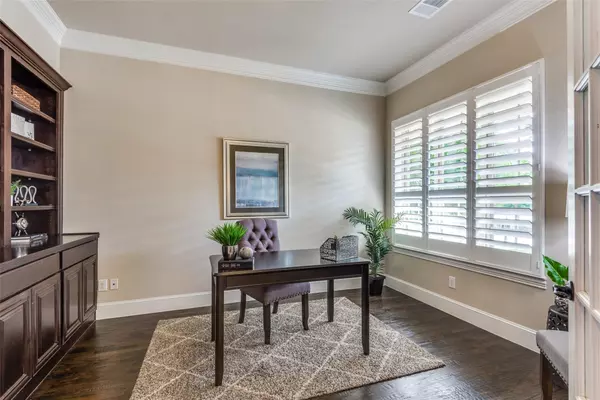$1,350,000
For more information regarding the value of a property, please contact us for a free consultation.
5 Beds
6 Baths
4,328 SqFt
SOLD DATE : 07/10/2023
Key Details
Property Type Single Family Home
Sub Type Single Family Residence
Listing Status Sold
Purchase Type For Sale
Square Footage 4,328 sqft
Price per Sqft $311
Subdivision Phillips Creek Ranch Ph 1
MLS Listing ID 20336038
Sold Date 07/10/23
Style Traditional
Bedrooms 5
Full Baths 5
Half Baths 1
HOA Fees $205/mo
HOA Y/N Mandatory
Year Built 2015
Annual Tax Amount $13,937
Lot Size 0.272 Acres
Acres 0.272
Property Description
Impressive luxury home set on a large home-site in Phillips Creek Ranch Weston. Amazing great room with soaring ceilings overlooks beautiful outdoor living space with gas fireplace, wireless surround sound, flat screen TV, grill, and bar fridge. Open island kitchen with 6 burner gas range, pot filler, built-n refrigerator, double stacked cabinets, large walk-in pantry and butlers pantry. Formal dining with plantation shutters, just steps from the wine cellar and butlers pantry. Study with French doors and wall of built in cabinets. Spacious master with luxury bathroom, and split guest room with en-suite bathroom on first floor. Three bedrooms, three baths, gameroom with wet bar, and media room with 110 inch screen, projector, and surround sound on second floor. Gated driveway with porte-cochere to three car garage. Built-in storage in garage, tankless water heaters. Large Laundry room with cabinets, freezer space, and and pet shower. HOA maintains front yard.
Location
State TX
County Denton
Community Club House, Community Pool, Fitness Center, Greenbelt, Jogging Path/Bike Path, Playground
Direction GPS Friendly - From Dallas area go North on Dallas North Tollway, exit and go West on Stonebrook Pkwy, Right on Reinsman Rd, Left on Solitude Creek Ct, Right on Bunkhouse Rd, at the bend in the road the street will become Washakie Rd. You will find your next home on the Left!
Rooms
Dining Room 2
Interior
Interior Features Granite Counters, Kitchen Island, Pantry, Walk-In Closet(s), Wet Bar
Heating Central, Natural Gas, Zoned
Cooling Ceiling Fan(s), Central Air, Electric, Zoned
Flooring Carpet, Ceramic Tile, Hardwood, Wood
Fireplaces Number 2
Fireplaces Type Gas, Stone
Appliance Built-in Refrigerator, Dishwasher, Disposal, Gas Cooktop, Microwave, Double Oven, Tankless Water Heater
Heat Source Central, Natural Gas, Zoned
Laundry Electric Dryer Hookup, Washer Hookup
Exterior
Exterior Feature Attached Grill, Covered Patio/Porch, Rain Gutters, Outdoor Living Center
Garage Spaces 3.0
Fence Wood
Community Features Club House, Community Pool, Fitness Center, Greenbelt, Jogging Path/Bike Path, Playground
Utilities Available City Sewer, City Water, Sidewalk, Unincorporated
Roof Type Composition
Garage Yes
Building
Lot Description Interior Lot, Landscaped, Sprinkler System, Subdivision
Story Two
Foundation Slab
Level or Stories Two
Structure Type Brick,Rock/Stone
Schools
Elementary Schools Nichols
Middle Schools Pioneer
High Schools Reedy
School District Frisco Isd
Others
Ownership Of Record
Financing Conventional
Read Less Info
Want to know what your home might be worth? Contact us for a FREE valuation!

Our team is ready to help you sell your home for the highest possible price ASAP

©2024 North Texas Real Estate Information Systems.
Bought with Frank Wang • DFW Home

13276 Research Blvd, Suite # 107, Austin, Texas, 78750, United States






