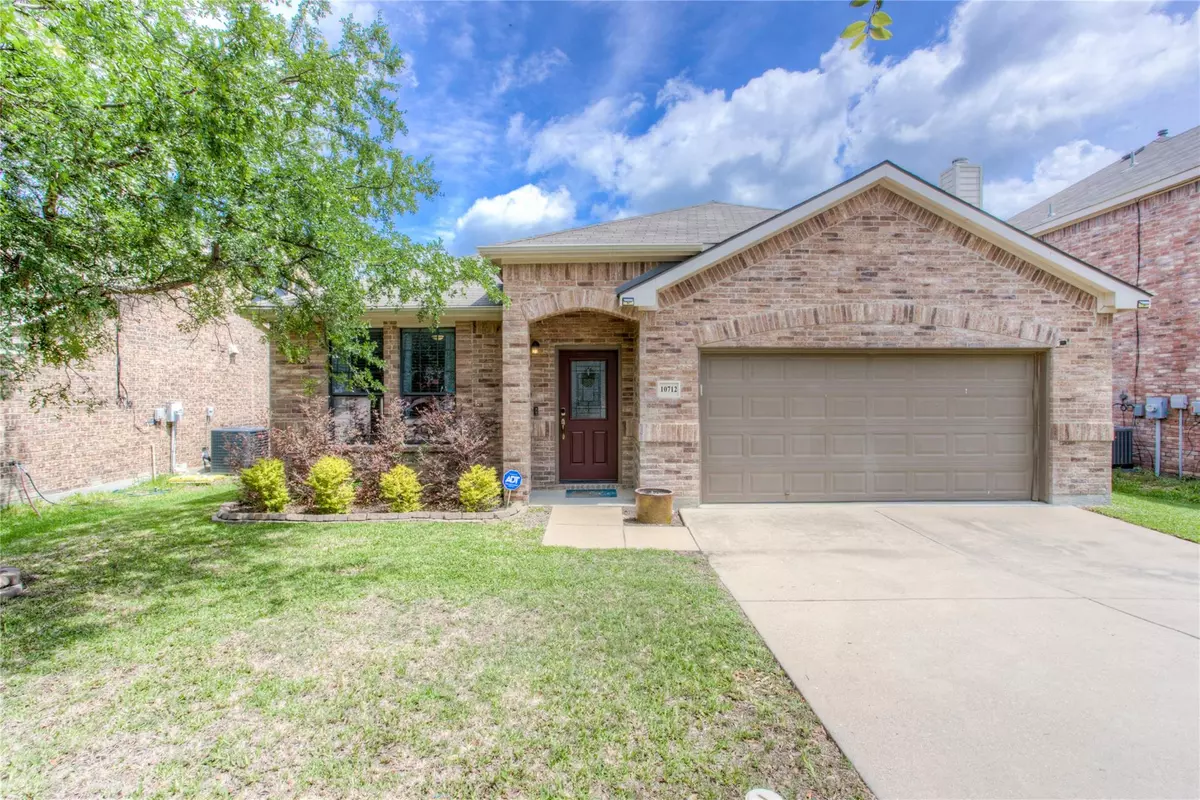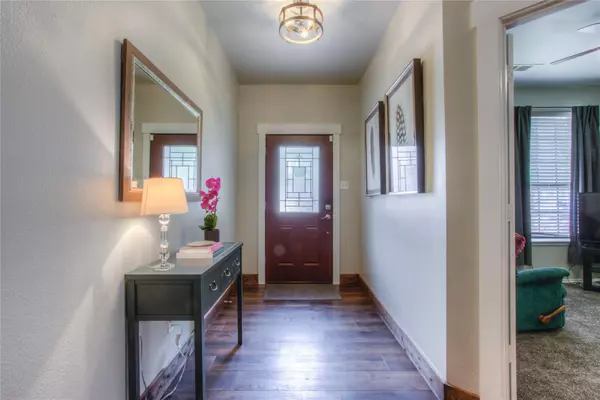$350,000
For more information regarding the value of a property, please contact us for a free consultation.
3 Beds
2 Baths
2,106 SqFt
SOLD DATE : 07/06/2023
Key Details
Property Type Single Family Home
Sub Type Single Family Residence
Listing Status Sold
Purchase Type For Sale
Square Footage 2,106 sqft
Price per Sqft $166
Subdivision Vista West
MLS Listing ID 20330472
Sold Date 07/06/23
Style Traditional
Bedrooms 3
Full Baths 2
HOA Fees $20
HOA Y/N Mandatory
Year Built 2004
Annual Tax Amount $6,976
Lot Size 6,490 Sqft
Acres 0.149
Lot Dimensions 125x53x124x52
Property Description
BACK ON MARKET DUE TO BUYERS FINANCING - NO INSPECTION WAS DONE! Meticulously maintained and tastefully updated home in the desirable Vista West addition! This 3 bed, 2 bath home has an open & flexible floor plan with two living areas and an office. Highlights include granite countertops, stainless steel appliances, updated light fixtures, new laminate wood flooring, new dishwasher, new bedroom carpets, custom cabinets in the master bath and laundry room, and a new HVAC as of 2022. Spacious garage includes storage shelves and charging station for electric car. The quiet neighborhood includes sidewalks, a community pool, basketball court, playground and pond. Conveniently located just 15 minutes from downtown Fort Worth, Dickies Arena, the Shops at Clearfork and so much more - this home is the perfect spot to call home!
Location
State TX
County Tarrant
Community Community Pool, Fishing, Park, Playground, Pool, Sidewalks
Direction Heading west on I-30, take exit for Chapel Creek. Head north on Chapel Creek. Left on Vista Heights Blvd. Right on Terrace View Drive. Left on Highland Ridge Road. Right on Voltamp Drive. Left on Lipan Trail. Home is on the right.
Rooms
Dining Room 2
Interior
Interior Features Cable TV Available, Decorative Lighting, Flat Screen Wiring, High Speed Internet Available, Smart Home System
Heating Central, Natural Gas
Cooling Ceiling Fan(s), Central Air, Electric
Fireplaces Number 1
Fireplaces Type Gas Starter, Wood Burning
Appliance Dishwasher, Disposal, Gas Range, Plumbed For Gas in Kitchen, Vented Exhaust Fan
Heat Source Central, Natural Gas
Laundry Electric Dryer Hookup, Full Size W/D Area, Washer Hookup
Exterior
Exterior Feature Covered Patio/Porch
Garage Spaces 2.0
Fence Wood
Community Features Community Pool, Fishing, Park, Playground, Pool, Sidewalks
Utilities Available City Sewer, City Water, Individual Gas Meter, Sidewalk, Underground Utilities
Roof Type Composition
Garage Yes
Building
Lot Description Landscaped, Subdivision
Story One
Foundation Slab
Level or Stories One
Structure Type Brick,Siding
Schools
Elementary Schools Bluehaze
Middle Schools Brewer
High Schools Brewer
School District White Settlement Isd
Others
Ownership Parker & Carlisle Baird
Acceptable Financing Cash, Conventional, FHA, VA Loan
Listing Terms Cash, Conventional, FHA, VA Loan
Financing Conventional
Special Listing Condition Survey Available
Read Less Info
Want to know what your home might be worth? Contact us for a FREE valuation!

Our team is ready to help you sell your home for the highest possible price ASAP

©2025 North Texas Real Estate Information Systems.
Bought with Mari Arstein • Market Experts Realty
13276 Research Blvd, Suite # 107, Austin, Texas, 78750, United States






