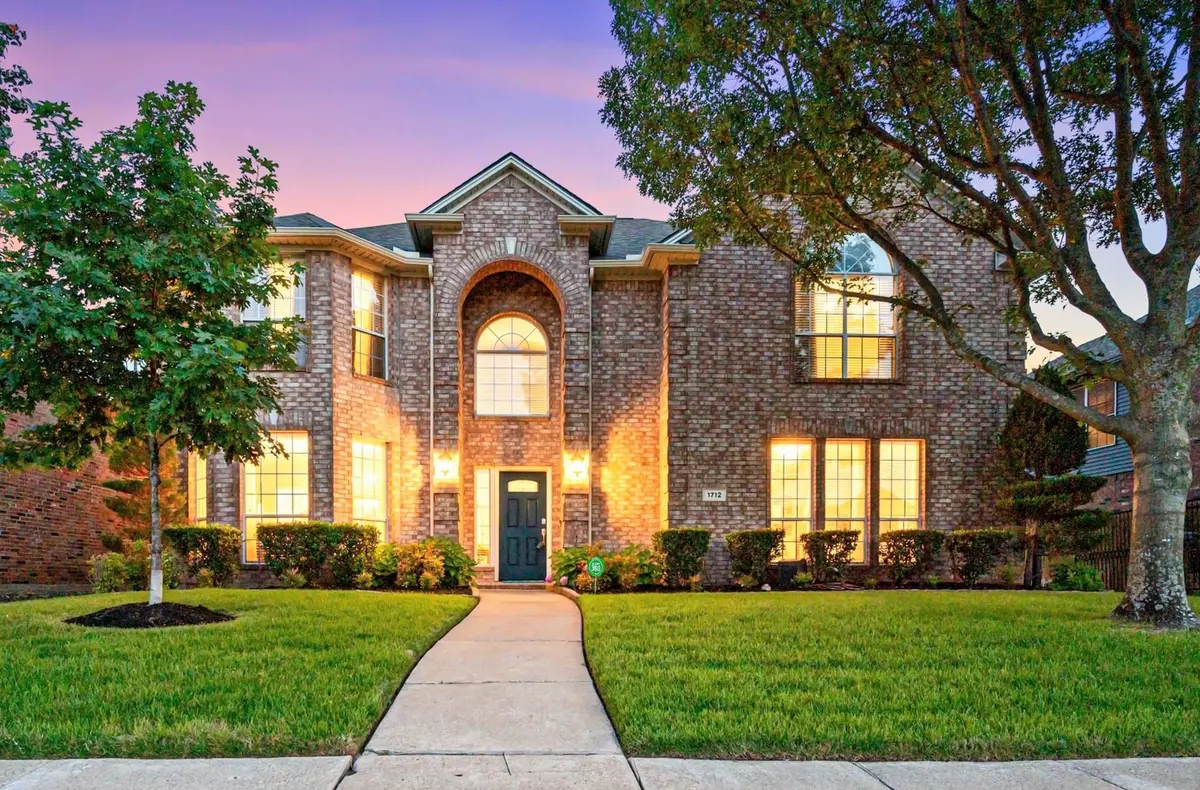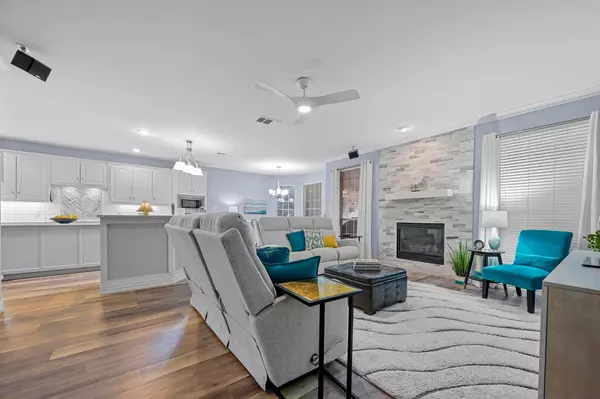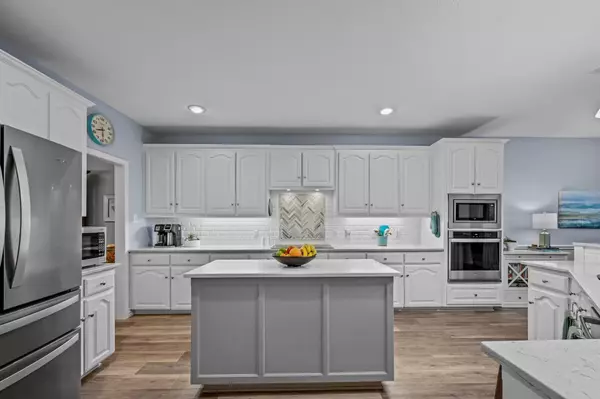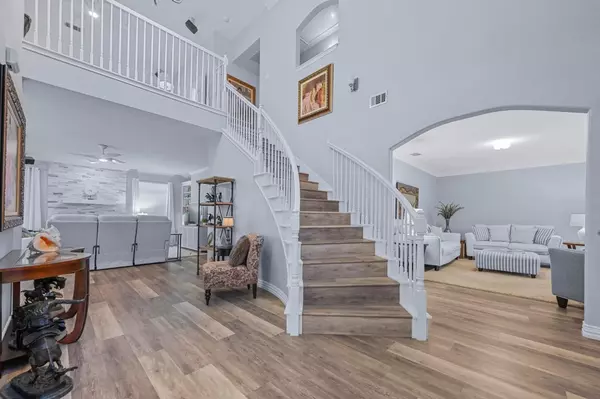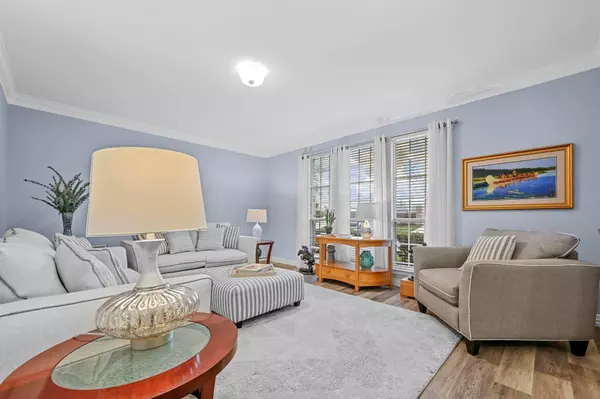$635,000
For more information regarding the value of a property, please contact us for a free consultation.
4 Beds
4 Baths
3,535 SqFt
SOLD DATE : 07/06/2023
Key Details
Property Type Single Family Home
Sub Type Single Family Residence
Listing Status Sold
Purchase Type For Sale
Square Footage 3,535 sqft
Price per Sqft $179
Subdivision Bloomfield At Hidden Lakes
MLS Listing ID 20354271
Sold Date 07/06/23
Style Traditional
Bedrooms 4
Full Baths 3
Half Baths 1
HOA Fees $56/ann
HOA Y/N Mandatory
Year Built 1998
Annual Tax Amount $10,240
Lot Size 8,755 Sqft
Acres 0.201
Property Description
BEAUTIFULLY UPDATED 4 BEDROOM HOME WITH AN OVERSIZED 3 CAR GARAGE! No detail has been overlooked in this immaculate home graced with fresh paint, luxury plank floors, an upgraded fireplace, surround sound speakers, updated lighting, a huge primary suite & a grand entrance with soaring ceilings & a spiral staircase. The chef in your family will love the remodeled kitchen featuring quartz counters, subway tile backsplash, freshly painted cabinets, instant hot water & stainless steel appliances including a recent microwave & oven. Enjoy the outdoors in your private backyard showcasing a covered patio with cooling fans & a gas stub for a grill, or make great use of the oversized 3 car garage with an electric gate enclosing the driveway. Recent AC units & roof with class 4 shingles & leaf guards. Great location down the street from a community amenity center! Hidden Lakes offers trails, pools, parks, playgrounds, soccer fields & is next to the Sky Creek Ranch golf course!
Location
State TX
County Tarrant
Community Club House, Community Pool, Greenbelt, Jogging Path/Bike Path, Playground, Pool, Other
Direction From 377 go east on Keller Pkwy, right on Bloomfield, right on Falcon
Rooms
Dining Room 2
Interior
Interior Features Built-in Features, Cable TV Available, Decorative Lighting, Double Vanity, Eat-in Kitchen, High Speed Internet Available, Kitchen Island, Open Floorplan, Pantry, Sound System Wiring, Vaulted Ceiling(s), Walk-In Closet(s)
Heating Central, Natural Gas, Zoned
Cooling Ceiling Fan(s), Central Air, Electric, Zoned
Flooring Carpet, Ceramic Tile, Luxury Vinyl Plank
Fireplaces Number 1
Fireplaces Type Family Room, Gas Logs, Gas Starter
Appliance Dishwasher, Disposal, Electric Cooktop, Electric Oven, Electric Water Heater, Microwave
Heat Source Central, Natural Gas, Zoned
Laundry Electric Dryer Hookup, Utility Room, Full Size W/D Area, Washer Hookup
Exterior
Exterior Feature Covered Patio/Porch, Rain Gutters, Private Yard
Garage Spaces 3.0
Fence Metal, Wood
Community Features Club House, Community Pool, Greenbelt, Jogging Path/Bike Path, Playground, Pool, Other
Utilities Available City Sewer, City Water
Roof Type Composition
Garage Yes
Building
Lot Description Interior Lot, Landscaped, Sprinkler System, Subdivision
Story Two
Foundation Slab
Level or Stories Two
Structure Type Brick
Schools
Elementary Schools Florence
Middle Schools Keller
High Schools Keller
School District Keller Isd
Others
Ownership See offer instructions
Financing Conventional
Read Less Info
Want to know what your home might be worth? Contact us for a FREE valuation!

Our team is ready to help you sell your home for the highest possible price ASAP

©2025 North Texas Real Estate Information Systems.
Bought with Deborah Mabry • Coldwell Banker Apex, REALTORS
13276 Research Blvd, Suite # 107, Austin, Texas, 78750, United States

