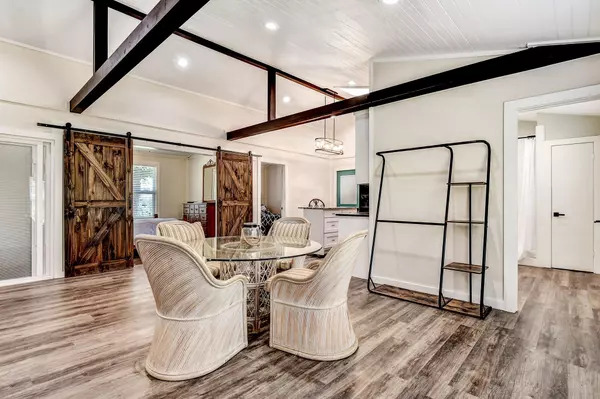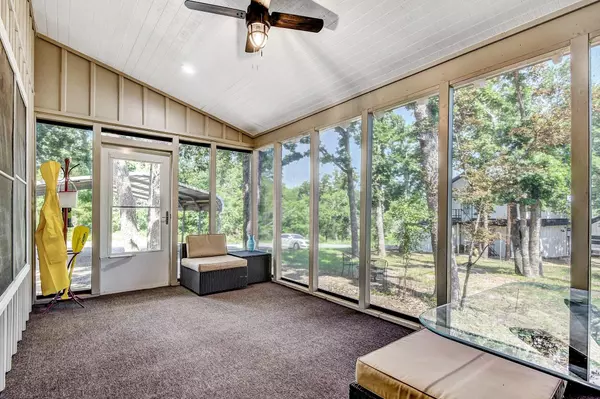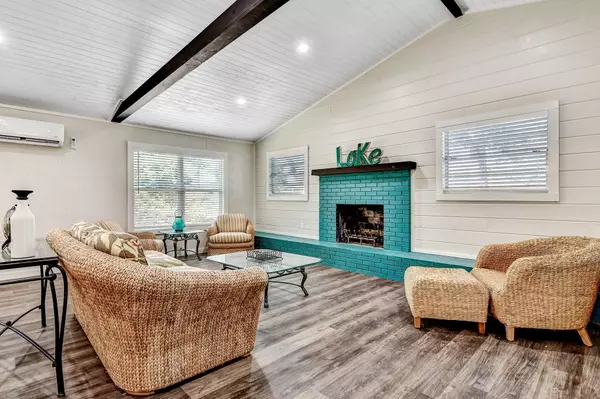$225,000
For more information regarding the value of a property, please contact us for a free consultation.
2 Beds
1 Bath
900 SqFt
SOLD DATE : 07/06/2023
Key Details
Property Type Single Family Home
Sub Type Single Family Residence
Listing Status Sold
Purchase Type For Sale
Square Footage 900 sqft
Price per Sqft $250
Subdivision Sherwood Shores
MLS Listing ID 20348245
Sold Date 07/06/23
Bedrooms 2
Full Baths 1
HOA Y/N Voluntary
Year Built 1966
Annual Tax Amount $1,790
Lot Size 6,141 Sqft
Acres 0.141
Lot Dimensions 62 x 88
Property Description
Super cute lake house on Lake Texoma with partial lake view. One block off of lake road where you will find the park and CORPS property. Freshly remodeled with a farmhouse style. Granite countertops, farm house sink, luxury vinyl plank flooring, screened in porch and walk in shower. Roof was replaced in 2022. New windows and doors were replaced in 2022. Mini split HVAC has cooling, heating and humidity control. Custom cabinets, island is on casters and will move, the pull outs on each side of the stove are for spices, pantry and utensils. Washing machine gray water drains to yard. This lake home is the perfect size for a weekend get a way, a vacation rental, a retired person who wants to walk to the lake to go fishing, a first home buyer, etc. Listing Agent is one of the owner of this property. HOA is voluntary.
Location
State TX
County Grayson
Community Park
Direction Take 377 to Hillcrest, go east on hillcrest to maid marian, go right on maid marian which is North, house on right or east side of the road, sign in yard
Rooms
Dining Room 1
Interior
Interior Features Cable TV Available, Chandelier, Decorative Lighting, High Speed Internet Available, Kitchen Island, Open Floorplan, Paneling, Vaulted Ceiling(s)
Heating Central, Humidity Control
Cooling Ceiling Fan(s), Central Air, Electric, Wall Unit(s)
Flooring Luxury Vinyl Plank
Fireplaces Number 1
Fireplaces Type Brick, Living Room, Wood Burning
Appliance Electric Range, Electric Water Heater, Microwave, Refrigerator, Tankless Water Heater
Heat Source Central, Humidity Control
Laundry Electric Dryer Hookup, Utility Room, Stacked W/D Area, Washer Hookup
Exterior
Exterior Feature Covered Patio/Porch, Lighting
Carport Spaces 2
Community Features Park
Utilities Available Cable Available, Co-op Electric, Co-op Water, Electricity Connected, Gravel/Rock, Individual Water Meter, Outside City Limits, Overhead Utilities, Septic
Roof Type Composition
Garage No
Building
Lot Description Few Trees, Landscaped, Oak, Water/Lake View
Structure Type Siding
Schools
Elementary Schools Whitesboro
Middle Schools Whitesboro
High Schools Whitesboro
School District Whitesboro Isd
Others
Restrictions No Known Restriction(s)
Ownership Texas Oklahoma Realty, LLC
Acceptable Financing Cash, Conventional, FHA, VA Loan
Listing Terms Cash, Conventional, FHA, VA Loan
Financing Cash
Read Less Info
Want to know what your home might be worth? Contact us for a FREE valuation!

Our team is ready to help you sell your home for the highest possible price ASAP

©2025 North Texas Real Estate Information Systems.
Bought with Stacy Hill • RE/MAX Signature Properties
13276 Research Blvd, Suite # 107, Austin, Texas, 78750, United States






