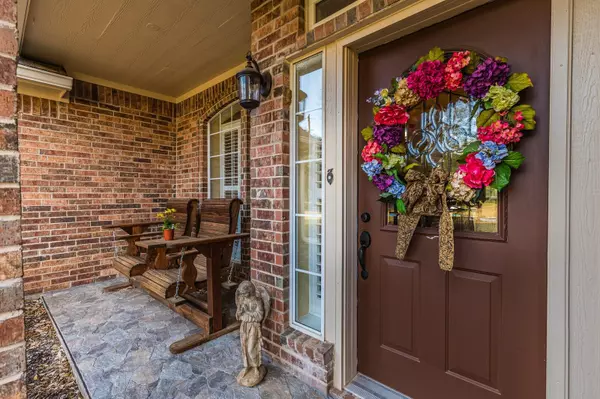$425,000
For more information regarding the value of a property, please contact us for a free consultation.
3 Beds
2 Baths
2,125 SqFt
SOLD DATE : 07/06/2023
Key Details
Property Type Single Family Home
Sub Type Single Family Residence
Listing Status Sold
Purchase Type For Sale
Square Footage 2,125 sqft
Price per Sqft $200
Subdivision White Bluff #24
MLS Listing ID 20284534
Sold Date 07/06/23
Style Ranch
Bedrooms 3
Full Baths 2
HOA Fees $116
HOA Y/N Mandatory
Year Built 1999
Annual Tax Amount $4,681
Lot Size 0.337 Acres
Acres 0.337
Property Description
Nestled among beautiful oak trees, this lovely 3 bedroom, 2 bath, home at White Bluff Resort provides amazing views of the 1st Fairway and golf course ponds on the New Course. Upgrades abound, and this charmer is move-in ready! Entertain in the open concept living and kitchen areas. Let the party continue on to your gorgeous 450 square foot heated and cooled sun room. A fabulous deck is attached, perfect for enjoying those starry Texas nights. The split floorplan features an owner's suite with a wall of windows to take in that incredible view, large ensuite bathroom boasting two huge closets and a massive walk-in shower with double sprayers. Two additional bedrooms have great storage and access to the hall full bathroom. Enjoy this fabulous home and all the Resort amenities including golf, pools, tennis courts, restaurants, gated security, marina, parks and so much more. Come home to this stunning 3 bedroom, 2 bathroom property, and you will never want to leave.
Location
State TX
County Hill
Community Boat Ramp, Campground, Community Dock, Community Pool, Fishing, Fitness Center, Gated, Golf, Guarded Entrance, Lake, Marina, Park, Perimeter Fencing, Playground, Pool, Restaurant, Rv Parking, Spa, Tennis Court(S)
Direction GPS Available Location. From White Bluff Gate travel on White Bluff Drive, and turn right on Meadow Park. Turn right on Stonewood Drive, left on Oak Shadow Drive. Home is on the left. Agent sign is on the property.
Rooms
Dining Room 1
Interior
Interior Features Decorative Lighting, Double Vanity, Granite Counters, High Speed Internet Available, Walk-In Closet(s)
Heating Central, Electric
Cooling Central Air, Electric
Flooring Carpet, Wood
Fireplaces Number 1
Fireplaces Type Decorative
Appliance Dishwasher, Disposal, Electric Cooktop, Electric Oven, Electric Water Heater, Double Oven
Heat Source Central, Electric
Laundry Electric Dryer Hookup, Full Size W/D Area, Washer Hookup
Exterior
Exterior Feature Covered Patio/Porch, Rain Gutters
Garage Spaces 2.0
Fence None
Community Features Boat Ramp, Campground, Community Dock, Community Pool, Fishing, Fitness Center, Gated, Golf, Guarded Entrance, Lake, Marina, Park, Perimeter Fencing, Playground, Pool, Restaurant, RV Parking, Spa, Tennis Court(s)
Utilities Available Co-op Electric, Community Mailbox, Private Sewer, Private Water
Roof Type Composition
Garage Yes
Building
Lot Description Landscaped, Lrg. Backyard Grass, Many Trees, On Golf Course, Sprinkler System, Water/Lake View
Story One
Foundation Slab
Level or Stories One
Structure Type Brick
Schools
Elementary Schools Whitney
Middle Schools Whitney
School District Whitney Isd
Others
Restrictions Architectural,Building,Deed
Ownership Bergman
Acceptable Financing Cash, Conventional, FHA, VA Loan
Listing Terms Cash, Conventional, FHA, VA Loan
Financing Cash
Special Listing Condition Aerial Photo, Deed Restrictions, Special Assessments
Read Less Info
Want to know what your home might be worth? Contact us for a FREE valuation!

Our team is ready to help you sell your home for the highest possible price ASAP

©2025 North Texas Real Estate Information Systems.
Bought with Angela Nevil • Angie Nevil & Assoc. Real Esta
13276 Research Blvd, Suite # 107, Austin, Texas, 78750, United States






