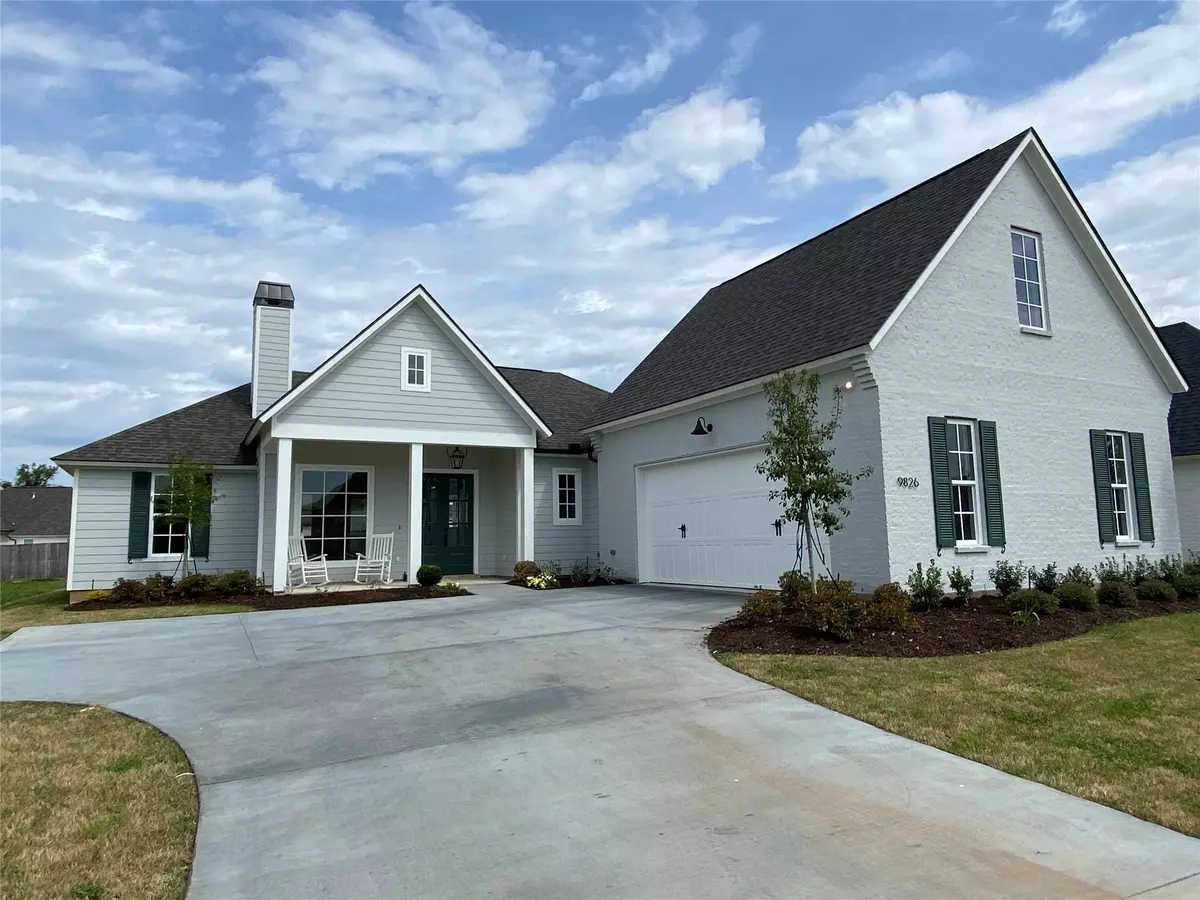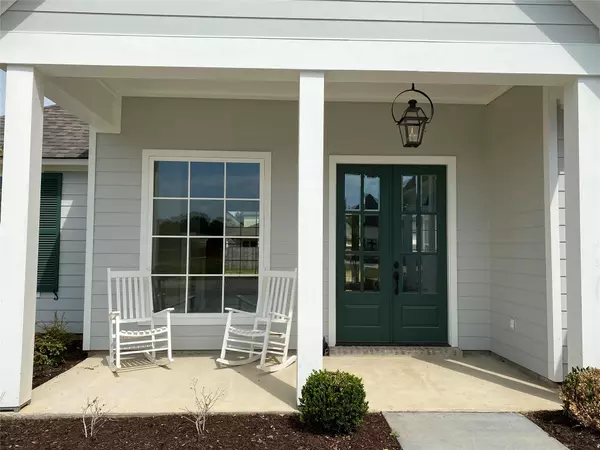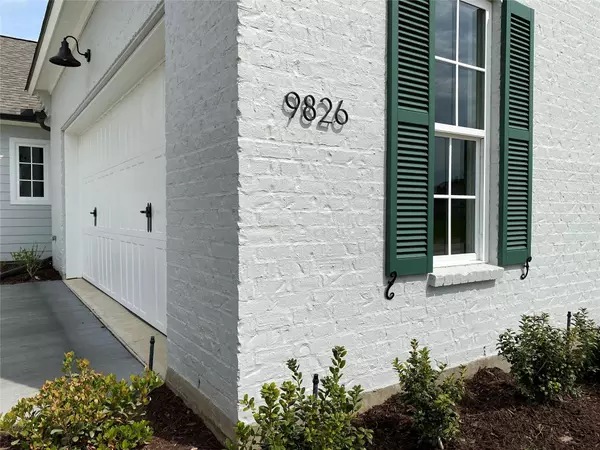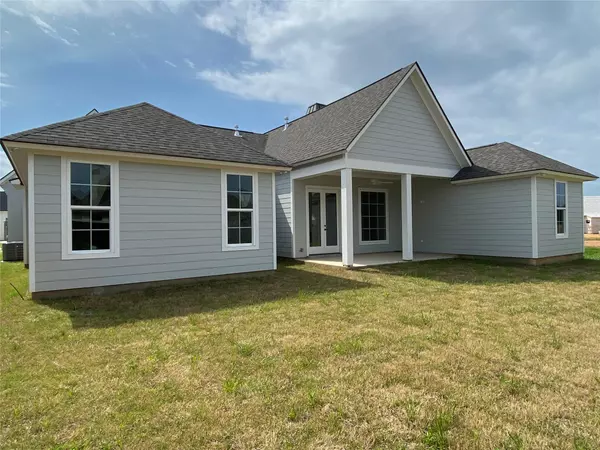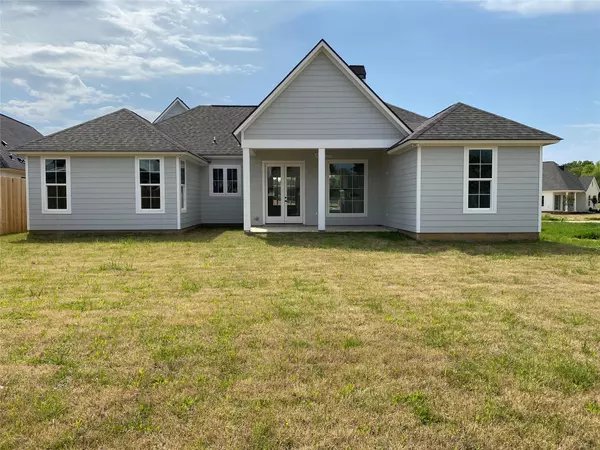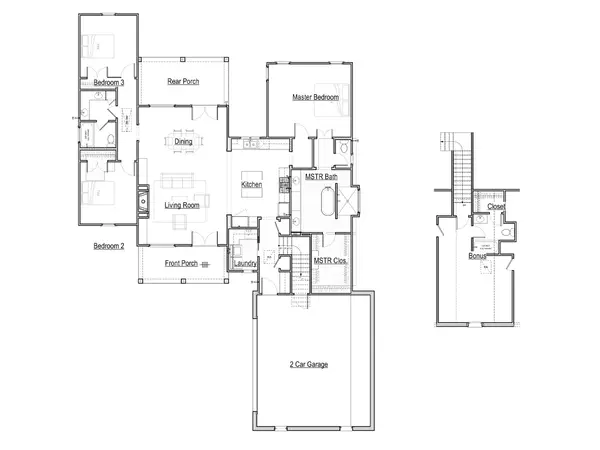$527,500
For more information regarding the value of a property, please contact us for a free consultation.
4 Beds
3 Baths
2,254 SqFt
SOLD DATE : 07/06/2023
Key Details
Property Type Single Family Home
Sub Type Single Family Residence
Listing Status Sold
Purchase Type For Sale
Square Footage 2,254 sqft
Price per Sqft $234
Subdivision The Grove At Garrett Farm
MLS Listing ID 20149295
Sold Date 07/06/23
Bedrooms 4
Full Baths 3
HOA Fees $66/ann
HOA Y/N Mandatory
Year Built 2022
Lot Size 10,715 Sqft
Acres 0.246
Property Description
Beautiful home in Phase 2 of The Grove at Garrett Farm. Home backs to a greenbelt and walking trail. Main living on the first floor with split bedrooms plus an additional bedroom or bonus room upstairs. Open floor plan with glass from front to rear. Fireplace with built ins in the great room and gorgeous green island in the kitchen. Main bedroom is off a small hallway and has great windows. Main bath has separate water closet, wide double vanity, beautiful tub and over 6' wide doorless shower. Main closet is spacious and includes two built ins. Near the garage is a wonderful laundry room with a window to the front, a coat closet, drop-off area and then terrific storage under the stairs. Upstairs is a bonus or bedroom that has closet and full bath making it the most fun bedroom if a fourth bedroom is needed or a terrific den or office.
Expected completion Dec., 2022.
Artist's rendering. Builder may change some items when built.
Location
State LA
County Caddo
Community Lake, Sidewalks
Direction gps
Rooms
Dining Room 1
Interior
Interior Features Cable TV Available, Double Vanity, Kitchen Island, Open Floorplan, Pantry, Walk-In Closet(s)
Heating Natural Gas
Cooling Ceiling Fan(s), Central Air
Flooring Carpet, Tile, Wood
Fireplaces Number 1
Fireplaces Type Gas Starter, Great Room
Equipment Irrigation Equipment
Appliance Dishwasher, Disposal, Gas Range
Heat Source Natural Gas
Laundry Utility Room
Exterior
Exterior Feature Covered Patio/Porch
Garage Spaces 2.0
Community Features Lake, Sidewalks
Utilities Available City Sewer, City Water
Roof Type Composition
Garage Yes
Building
Lot Description Greenbelt, Level
Story One and One Half
Foundation Slab
Level or Stories One and One Half
Structure Type Brick,Fiber Cement
Schools
Elementary Schools Caddo Isd Schools
Middle Schools Caddo Isd Schools
High Schools Caddo Isd Schools
School District Caddo Psb
Others
Restrictions Architectural,Deed,Development
Ownership Vintage Homes
Financing Conventional
Special Listing Condition Deed Restrictions
Read Less Info
Want to know what your home might be worth? Contact us for a FREE valuation!

Our team is ready to help you sell your home for the highest possible price ASAP

©2025 North Texas Real Estate Information Systems.
Bought with David Kitterlin • Century 21 United
13276 Research Blvd, Suite # 107, Austin, Texas, 78750, United States

