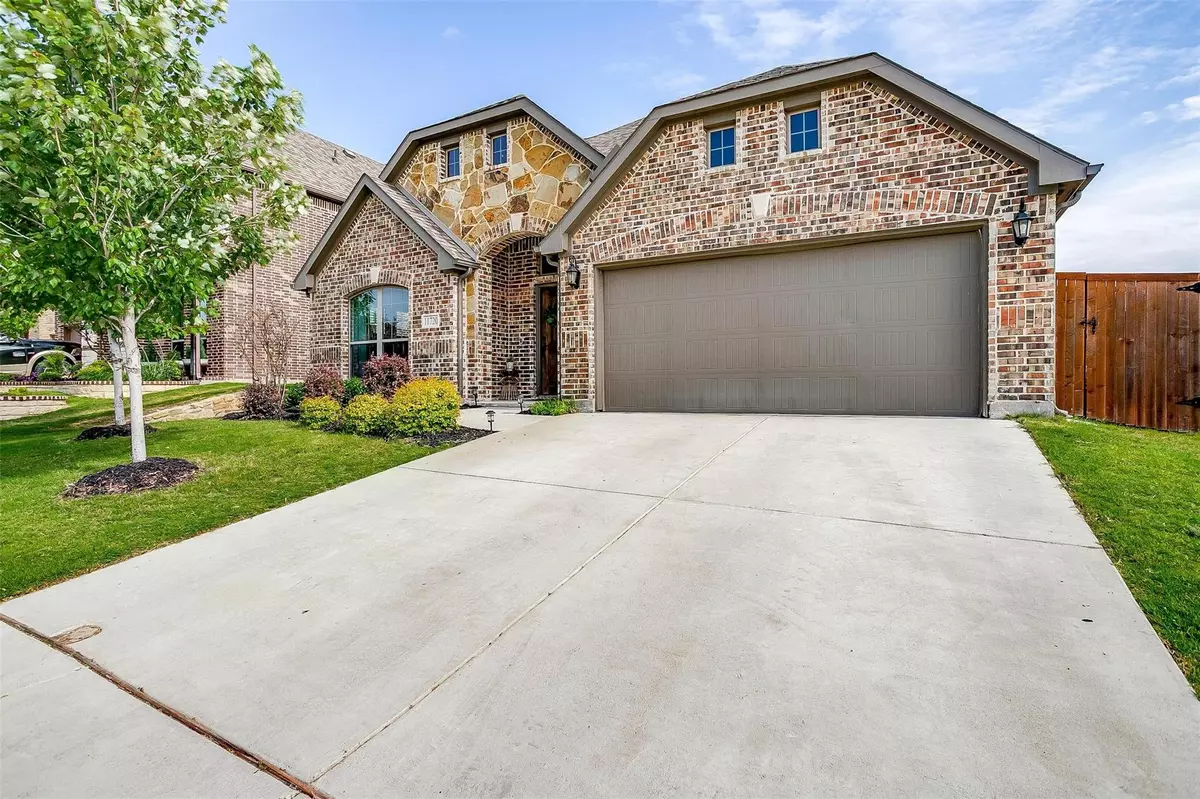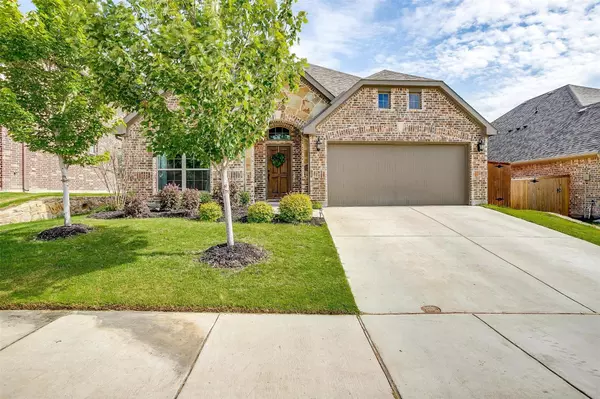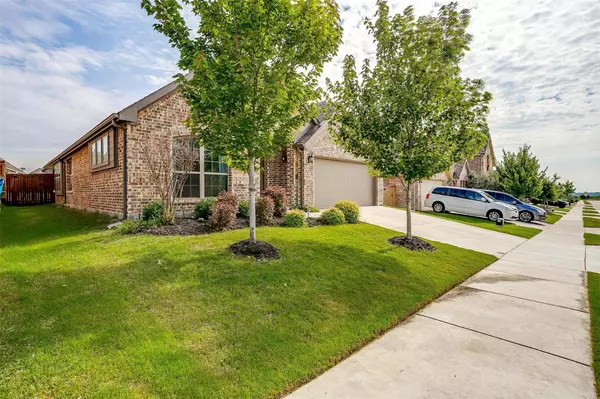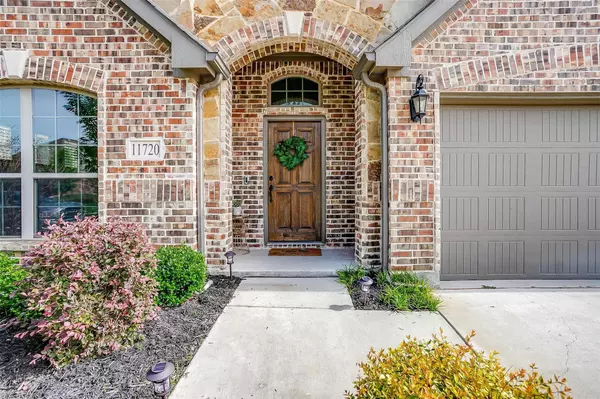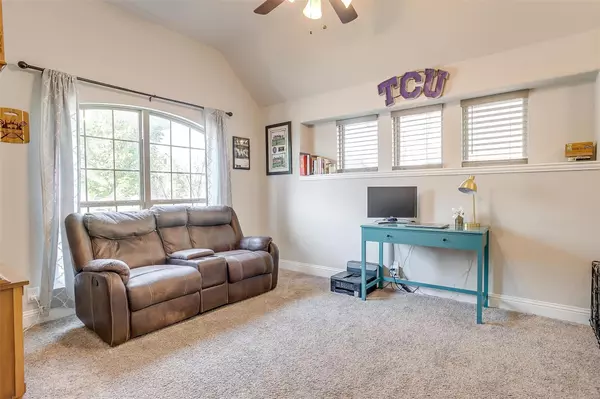$349,900
For more information regarding the value of a property, please contact us for a free consultation.
4 Beds
2 Baths
1,866 SqFt
SOLD DATE : 06/30/2023
Key Details
Property Type Single Family Home
Sub Type Single Family Residence
Listing Status Sold
Purchase Type For Sale
Square Footage 1,866 sqft
Price per Sqft $187
Subdivision Live Oak Crk Ph 3B
MLS Listing ID 20340109
Sold Date 06/30/23
Style Ranch
Bedrooms 4
Full Baths 2
HOA Fees $62/ann
HOA Y/N Mandatory
Year Built 2018
Annual Tax Amount $8,684
Lot Size 7,100 Sqft
Acres 0.163
Property Description
Welcome to your forever home! Located in the sought after Live Oak Creek community, this 4 bedroom, 2 bath home boasts an open floor plan with a spacious kitchen and living room. As you enter, you are greeted by an open foyer and flex room. Granite countertops and stainless-steel appliances adorn the kitchen with tons of storage and counter space. The owner's suite includes dual sinks, garden tub, and separate shower, with a large walk-in closet. Oversized lot provides a spacious backyard that is perfect for entertaining guests, with a covered patio and privacy fence. Plenty of room for grills and smokers for those weekend cookouts. This master planned community includes walking trails, an amenity center within walking distance that has a beautiful pool, hot tub, splashpad, soccer field and playground. Only a short drive to shopping, restaurants, Lake Worth, and the Naval Air Station. Out of all the homes here in Live Oak Creek, this is the one that you will want to make your own!
Location
State TX
County Tarrant
Direction From 820, exit 428, exit 5A to Clifford st left on Clifford st, right onto haywire ranch, right onto wax Myrtle trail, right onto Paradise dr, left ont buckthorn destination is on the left
Rooms
Dining Room 1
Interior
Interior Features Cable TV Available, Flat Screen Wiring
Heating Central, Electric
Cooling Central Air, Electric
Flooring Carpet, Ceramic Tile
Appliance Dishwasher, Disposal, Electric Oven, Electric Range, Microwave, Vented Exhaust Fan
Heat Source Central, Electric
Laundry Electric Dryer Hookup, Utility Room, Full Size W/D Area, Washer Hookup
Exterior
Exterior Feature Covered Patio/Porch
Garage Spaces 2.0
Fence Wood
Utilities Available City Sewer, City Water, Community Mailbox, Curbs, Sidewalk
Roof Type Composition
Garage Yes
Building
Lot Description Landscaped
Story One
Foundation Slab
Structure Type Brick,Rock/Stone
Schools
Elementary Schools North
Middle Schools Brewer
High Schools Brewer
School District White Settlement Isd
Others
Restrictions Deed
Ownership Of record
Acceptable Financing Cash, Conventional, FHA, VA Loan
Listing Terms Cash, Conventional, FHA, VA Loan
Financing FHA
Read Less Info
Want to know what your home might be worth? Contact us for a FREE valuation!

Our team is ready to help you sell your home for the highest possible price ASAP

©2025 North Texas Real Estate Information Systems.
Bought with Ronald Byrd • Fathom Realty LLC
13276 Research Blvd, Suite # 107, Austin, Texas, 78750, United States

