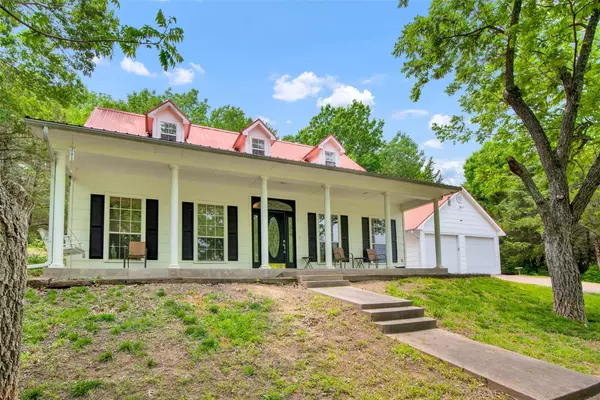$535,000
For more information regarding the value of a property, please contact us for a free consultation.
3 Beds
3 Baths
2,182 SqFt
SOLD DATE : 06/29/2023
Key Details
Property Type Single Family Home
Sub Type Single Family Residence
Listing Status Sold
Purchase Type For Sale
Square Footage 2,182 sqft
Price per Sqft $245
Subdivision A-1232 J Zepada
MLS Listing ID 20328373
Sold Date 06/29/23
Style Traditional
Bedrooms 3
Full Baths 2
Half Baths 1
HOA Y/N None
Year Built 2001
Annual Tax Amount $3,787
Lot Size 10.996 Acres
Acres 10.996
Property Description
Welcome to this inviting hidden treasure! Approximately 11 acres with an AG exemption in place; gated entrance, 2,182 square feet of living space in the main home with an additional 680 square feet in the barn apartment. 3 Bedrooms, 2.5 baths, and an extra bonus room upstairs. Gorgeous woodwork, propane gas fireplace, new kitchen appliances. The shop area of the barn is approximately 15x50, with doors on each end and a hay loft. Stable area for animals on one side of the barn, and apartment area off the other side. This is the one you've been waiting for!
Location
State TX
County Fannin
Direction Take Hwy 82 E from Sherman to Exit 653 US-69 towards Bells. Turn right onto US-69. After approx 9 miles, turn left onto Beasley Blvd. Go 1.1 miles and turn left onto SH-11. After 7.8 miles, turn right onto State Business Hwy 121D, then left onto FM-896. Driveway is approx 3.8 miles on your left.
Rooms
Dining Room 2
Interior
Interior Features High Speed Internet Available, Kitchen Island, Natural Woodwork
Heating Central, Fireplace(s), Propane
Cooling Central Air, Electric
Flooring Carpet, Concrete, Painted/Stained
Fireplaces Number 1
Fireplaces Type Decorative, Living Room, Propane
Appliance Dishwasher, Electric Range, Electric Water Heater, Gas Water Heater, Microwave, Refrigerator
Heat Source Central, Fireplace(s), Propane
Laundry Full Size W/D Area
Exterior
Exterior Feature Covered Patio/Porch
Garage Spaces 2.0
Fence Gate, Partial Cross, Other
Utilities Available Co-op Electric, Co-op Water, Septic
Roof Type Metal
Garage Yes
Building
Lot Description Acreage, Agricultural, Many Trees, Tank/ Pond
Story Two
Foundation Combination
Structure Type Fiber Cement
Schools
Elementary Schools Leonard
High Schools Leonard
School District Leonard Isd
Others
Ownership Jeffrey K. & Brandy L. Amos
Acceptable Financing Cash, Conventional
Listing Terms Cash, Conventional
Financing Cash
Read Less Info
Want to know what your home might be worth? Contact us for a FREE valuation!

Our team is ready to help you sell your home for the highest possible price ASAP

©2025 North Texas Real Estate Information Systems.
Bought with Kaylee Wood • eXp Realty LLC
13276 Research Blvd, Suite # 107, Austin, Texas, 78750, United States






