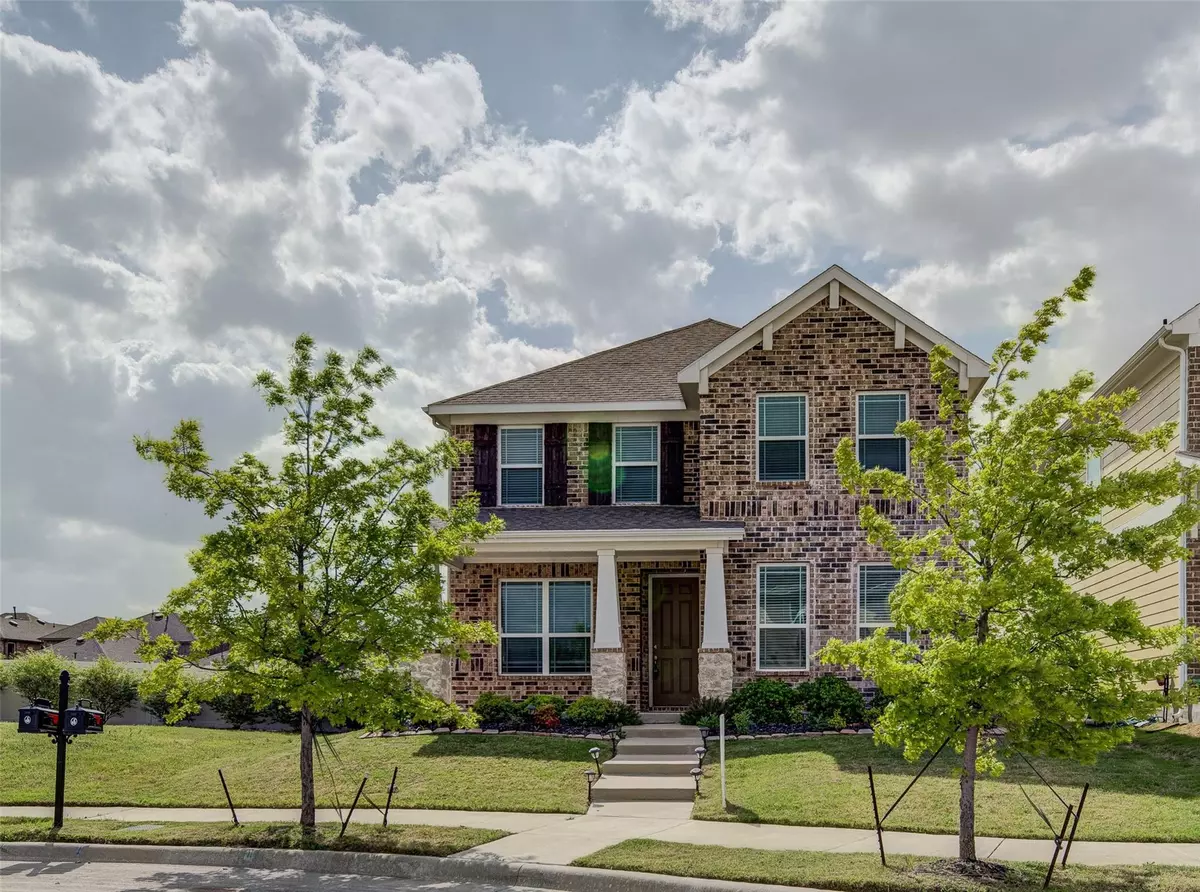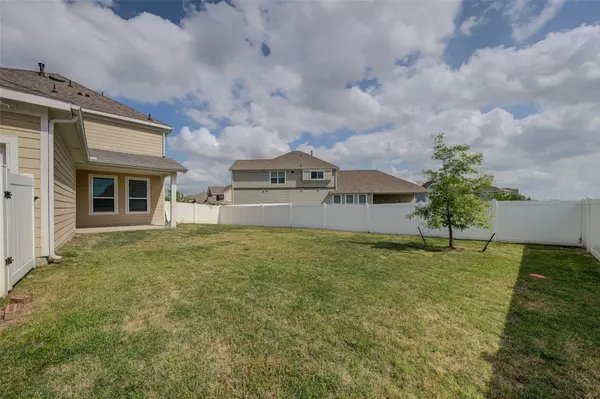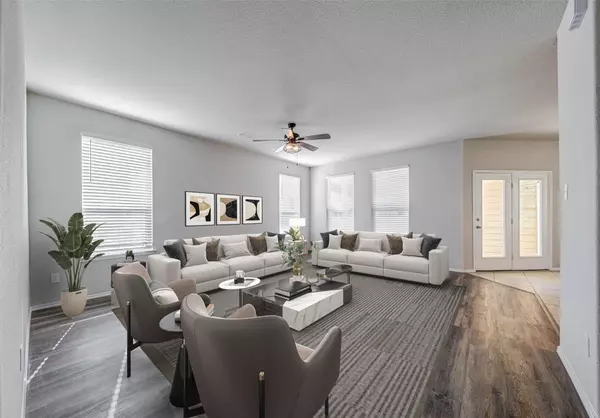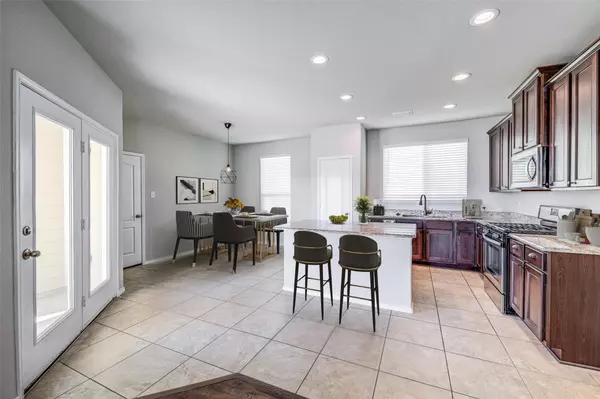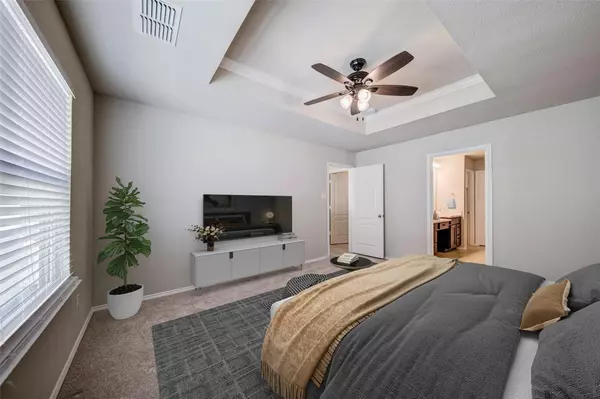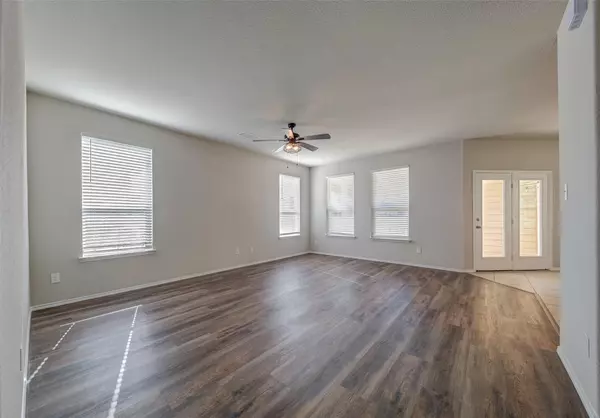$399,900
For more information regarding the value of a property, please contact us for a free consultation.
3 Beds
3 Baths
2,113 SqFt
SOLD DATE : 06/23/2023
Key Details
Property Type Single Family Home
Sub Type Single Family Residence
Listing Status Sold
Purchase Type For Sale
Square Footage 2,113 sqft
Price per Sqft $189
Subdivision Azalea Village At Sa
MLS Listing ID 20251368
Sold Date 06/23/23
Style Traditional
Bedrooms 3
Full Baths 2
Half Baths 1
HOA Fees $39
HOA Y/N Mandatory
Year Built 2018
Annual Tax Amount $7,603
Lot Size 5,706 Sqft
Acres 0.131
Property Description
PRICE REDUCTION! This home is bright and light with fresh paint, open living and kitchen that suggest a welcoming feel. Spacious kitchen and countertop space allow for more than one cook in the prep area and no worries about missing out on the fun as the kitchen is open to the living with easy access to backyard as well. Full size washer,dryer utility room, bedrooms are upstairs and offer great closet storage. Master suite includes soaking tub,separate shower and dual sinks and walk in closet, Downstairs you will enjoy luxury vinyl plank in the living space, office area and multipurpose room with ceramic tile flooring in the kitchen and breakfast area. The office has a walk in closet and would make a great guest bedroom for those occasional over night guests with the Half Bath being nearby. Enjoy the many amenities this community has to offer and make this move in ready home yours today. Buyer and Buyer Rep to verify schools and Square Footage.
Location
State TX
County Denton
Direction GPS
Rooms
Dining Room 1
Interior
Interior Features Decorative Lighting, Eat-in Kitchen, High Speed Internet Available, Kitchen Island, Open Floorplan, Walk-In Closet(s)
Heating Central, Natural Gas
Cooling Central Air
Flooring Carpet, Ceramic Tile, Luxury Vinyl Plank
Appliance Dishwasher, Disposal, Gas Range, Tankless Water Heater
Heat Source Central, Natural Gas
Exterior
Exterior Feature Covered Patio/Porch, Rain Gutters
Garage Spaces 2.0
Fence Vinyl
Utilities Available Alley, Co-op Electric, Curbs, Individual Gas Meter, Individual Water Meter, MUD Sewer, MUD Water
Roof Type Composition
Garage Yes
Building
Lot Description Interior Lot, Landscaped
Story Two
Foundation Slab
Structure Type Brick
Schools
Elementary Schools Savannah
Middle Schools Navo
High Schools Denton
School District Denton Isd
Others
Ownership Relocation Client
Acceptable Financing Cash, Conventional, FHA, VA Loan
Listing Terms Cash, Conventional, FHA, VA Loan
Financing FHA
Read Less Info
Want to know what your home might be worth? Contact us for a FREE valuation!

Our team is ready to help you sell your home for the highest possible price ASAP

©2025 North Texas Real Estate Information Systems.
Bought with Christie McGee • Fathom Realty, LLC
13276 Research Blvd, Suite # 107, Austin, Texas, 78750, United States

