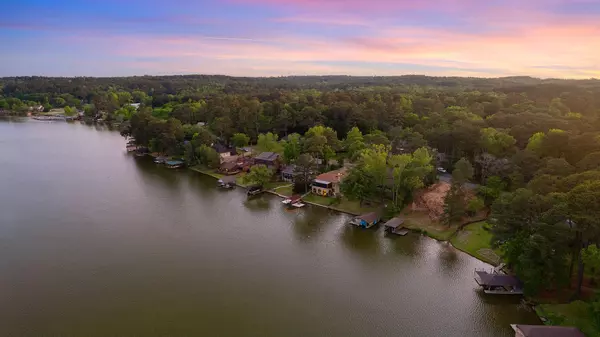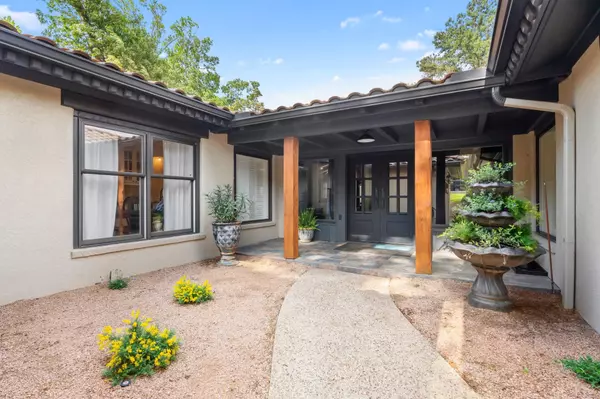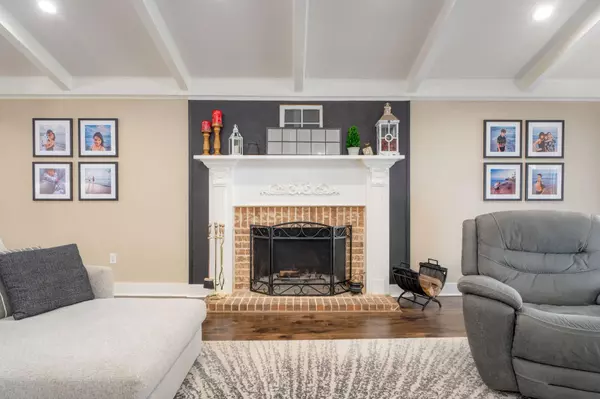$1,160,000
For more information regarding the value of a property, please contact us for a free consultation.
4 Beds
3 Baths
3,716 SqFt
SOLD DATE : 06/26/2023
Key Details
Property Type Single Family Home
Sub Type Single Family Residence
Listing Status Sold
Purchase Type For Sale
Square Footage 3,716 sqft
Price per Sqft $312
Subdivision Hide A Way Lake
MLS Listing ID 20309226
Sold Date 06/26/23
Bedrooms 4
Full Baths 3
HOA Fees $245/mo
HOA Y/N Mandatory
Year Built 1975
Annual Tax Amount $10,315
Lot Size 0.310 Acres
Acres 0.31
Property Description
Waterfront home in Hideaway Lake Community. Mediterranean home is centrally located on the W side of the middle lake with an incredible view. As you enter the home through the courtyard you walk into the foyer with wood flooring leading to the living area -vaulted beam ceiling and wood burning fireplace. Kitchen has custom cabinets, granite countertops and stone tile backsplash. Main floor is the master overlooking the lake with private entrance to a screened in porch with tile flooring and a glamorous master closet to envy. Additional bedroom and full bath on the main floor. Downstairs you enter into an open area with built ins for an office space and a wet bar, off of this space is an additional bedroom, full bath, flex room with fireplace and sunroom with large windows overlooking the lake. Hurricane windows and built to withstand extreme weather. 50 yr tile roof that was put on the home approximately 6 yrs ago. Floating dock next to the boathouse and deck that was rebuilt in '15
Location
State TX
County Smith
Community Fishing, Gated, Golf, Greenbelt, Lake, Playground, Pool, Rv Parking, Tennis Court(S), Other
Direction From I-20 take exit #552 (the Hideaway Exit). Once you enter the security gate follow Hideaway Lane Central approximately 1 mile. Take a left on Hideaway Lane West and the home will be on the right side.
Rooms
Dining Room 1
Interior
Interior Features Cable TV Available, Kitchen Island, Pantry, Vaulted Ceiling(s), Walk-In Closet(s), Wet Bar
Heating Central, Electric, Zoned
Cooling Ceiling Fan(s), Central Air, Electric, Zoned
Flooring Carpet, Tile, Wood
Fireplaces Number 2
Fireplaces Type Brick
Appliance Dishwasher, Disposal, Electric Cooktop, Electric Oven, Ice Maker, Microwave
Heat Source Central, Electric, Zoned
Exterior
Exterior Feature Courtyard, Rain Gutters
Garage Spaces 2.0
Fence Wrought Iron
Community Features Fishing, Gated, Golf, Greenbelt, Lake, Playground, Pool, RV Parking, Tennis Court(s), Other
Utilities Available Aerobic Septic
Waterfront Description Lake Front
Roof Type Tile
Garage Yes
Private Pool 1
Building
Lot Description Water/Lake View, Waterfront
Story Two
Foundation Combination
Structure Type Stucco
Schools
Elementary Schools Lindale
High Schools Lindale
School District Lindale Isd
Others
Ownership c/o agent
Acceptable Financing Cash, Conventional, VA Loan
Listing Terms Cash, Conventional, VA Loan
Financing Conventional
Read Less Info
Want to know what your home might be worth? Contact us for a FREE valuation!

Our team is ready to help you sell your home for the highest possible price ASAP

©2024 North Texas Real Estate Information Systems.
Bought with Non-Mls Member • NON MLS

13276 Research Blvd, Suite # 107, Austin, Texas, 78750, United States






