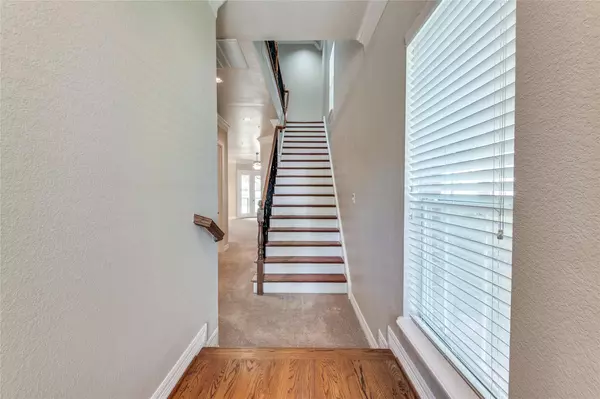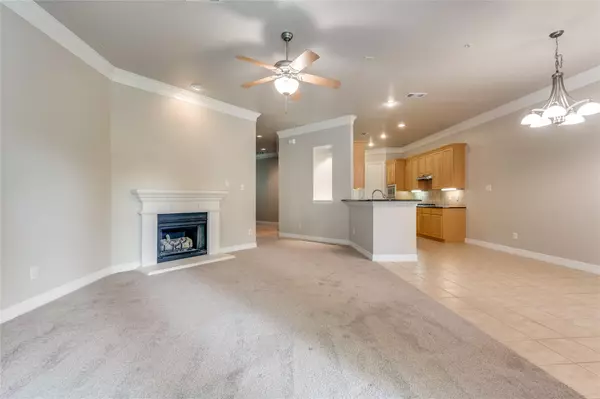$427,500
For more information regarding the value of a property, please contact us for a free consultation.
3 Beds
3 Baths
2,620 SqFt
SOLD DATE : 06/27/2023
Key Details
Property Type Townhouse
Sub Type Townhouse
Listing Status Sold
Purchase Type For Sale
Square Footage 2,620 sqft
Price per Sqft $163
Subdivision Townhouses Coppell
MLS Listing ID 20318972
Sold Date 06/27/23
Style Traditional
Bedrooms 3
Full Baths 2
Half Baths 1
HOA Fees $295/mo
HOA Y/N Mandatory
Year Built 2001
Annual Tax Amount $9,076
Lot Size 2,482 Sqft
Acres 0.057
Property Description
At this price and with the largest square footage in The Estates of Coppell community this corner unit with a pool view is an outstanding bargain. Freshly painted in a neutral color scheme throughout, it also has newly installed carpeting upstairs and one year old carpeting downstairs. Hardwood floor entry, ceramic tile in the wet areas. Terrific floor plan with bedroom sizes you rarely see in a townhome-and all of them located on the same floor with the master separated from the spares by a sizable loft space. Huge kitchen space, nice granite counters, solid maple cabinetry with stainless steel Frigidaire Professional by Electrolux® appliances including a gas cooktop. Nice extras like a walk-in pantry, 6 step crown moulding, French doors to the backyard, attractive matchstick blinds in the living room and lots of extra storage closets everywhere. Both HVAC systems were replaced in Feb 2017, the water heater and two water closets in Aug 2020. All fogged glass just replaced to boot!
Location
State TX
County Dallas
Community Club House, Community Pool, Community Sprinkler, Greenbelt, Park, Playground, Sidewalks
Direction From 121: S on MacArthur past Sandy Lake, L on Colonial, 1005 is the first unit on your right.
Rooms
Dining Room 1
Interior
Interior Features Cable TV Available, Granite Counters, High Speed Internet Available, Loft, Open Floorplan, Pantry, Walk-In Closet(s)
Heating Central, ENERGY STAR Qualified Equipment, Fireplace(s), Natural Gas
Cooling Ceiling Fan(s), Central Air, Electric, ENERGY STAR Qualified Equipment
Flooring Carpet, Ceramic Tile, Wood
Fireplaces Number 1
Fireplaces Type Family Room, Gas Logs
Appliance Dishwasher, Disposal, Electric Oven, Gas Cooktop, Gas Water Heater, Microwave, Vented Exhaust Fan
Heat Source Central, ENERGY STAR Qualified Equipment, Fireplace(s), Natural Gas
Laundry Electric Dryer Hookup, Utility Room, Washer Hookup
Exterior
Exterior Feature Covered Patio/Porch, Rain Gutters
Garage Spaces 2.0
Fence Metal
Community Features Club House, Community Pool, Community Sprinkler, Greenbelt, Park, Playground, Sidewalks
Utilities Available City Sewer, City Water, Community Mailbox, Sidewalk, Underground Utilities
Roof Type Composition
Garage Yes
Building
Lot Description Adjacent to Greenbelt, Corner Lot, Park View
Story Two
Foundation Slab
Structure Type Brick
Schools
Elementary Schools Riverchase
Middle Schools Bush
High Schools Ranchview
School District Carrollton-Farmers Branch Isd
Others
Financing Cash
Read Less Info
Want to know what your home might be worth? Contact us for a FREE valuation!

Our team is ready to help you sell your home for the highest possible price ASAP

©2025 North Texas Real Estate Information Systems.
Bought with R. Raquel Harbin • RE/MAX Trinity
13276 Research Blvd, Suite # 107, Austin, Texas, 78750, United States






