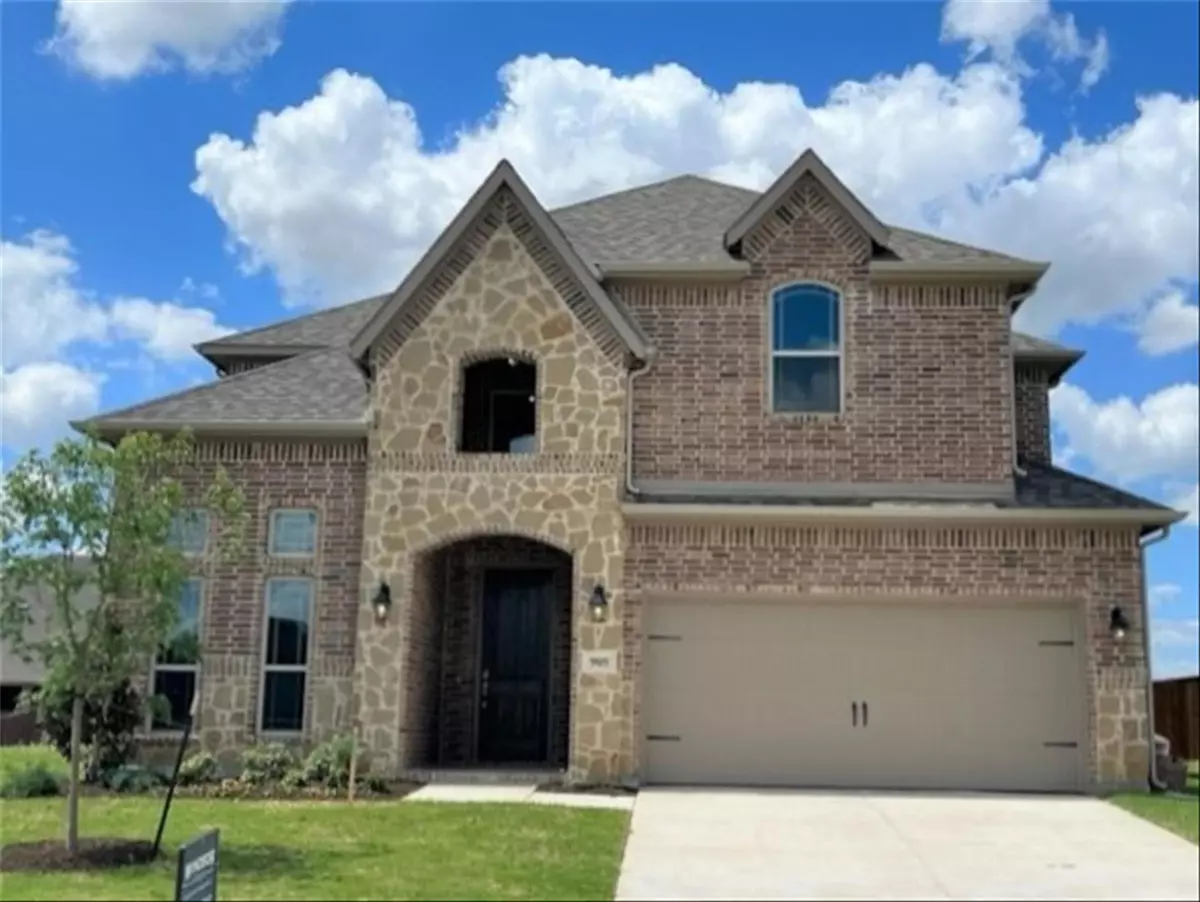$530,990
For more information regarding the value of a property, please contact us for a free consultation.
4 Beds
3 Baths
2,895 SqFt
SOLD DATE : 06/26/2023
Key Details
Property Type Single Family Home
Sub Type Single Family Residence
Listing Status Sold
Purchase Type For Sale
Square Footage 2,895 sqft
Price per Sqft $183
Subdivision Sunset Crossing
MLS Listing ID 20332873
Sold Date 06/26/23
Style Traditional
Bedrooms 4
Full Baths 2
Half Baths 1
HOA Fees $56/ann
HOA Y/N Mandatory
Year Built 2022
Lot Size 7,840 Sqft
Acres 0.18
Property Description
MLS# 20332873 - Built by Windsor Homes - Ready Now! ~ Desirable Alpine Floor Plan built by Windsor Homes. Includes upgraded kitchen with Stainless appliances, double ovens, built in microwave, gas cooktop, a-frame vent hood, Quartz counters, Under cabinet lighting. Spacious open floor plan with master+large study down, 3 bdrms and HUGE game room up! 8 ft interior doors, quartz counters in baths, gas fireplace, delta plumbing fixtures, buff mortar, brick front porch, stone & brick elevation, full sod, full sprinkler, full fence, full gutters, radiant barrier decking, low e windows, 16 SEER HVAC! Walk to local schools, park and ball fields. Move in ready and priced to sell.
Location
State TX
County Tarrant
Community Greenbelt
Direction Driving Directions: From 360. East on Broad. Right on Holland. Left on Grand Meadow. Community will be on your right. Sales office located at 1212 Collette Sublett Kennedale TX 76060
Rooms
Dining Room 1
Interior
Interior Features Cable TV Available, Decorative Lighting, Eat-in Kitchen, Flat Screen Wiring, Granite Counters, High Speed Internet Available, Kitchen Island, Open Floorplan, Pantry, Vaulted Ceiling(s), Walk-In Closet(s), Wired for Data
Heating Central, Electric, Zoned
Cooling Ceiling Fan(s), Central Air, Electric, Zoned
Flooring Carpet, Tile, Wood
Fireplaces Number 1
Fireplaces Type Family Room, Gas, Gas Logs, Gas Starter, Glass Doors, Ventless
Appliance Dishwasher, Disposal, Gas Range, Gas Water Heater, Microwave, Double Oven, Plumbed For Gas in Kitchen, Vented Exhaust Fan
Heat Source Central, Electric, Zoned
Laundry Electric Dryer Hookup, Utility Room, Full Size W/D Area, Washer Hookup
Exterior
Exterior Feature Covered Patio/Porch, Rain Gutters, Lighting, Private Yard
Garage Spaces 2.0
Fence Back Yard, Fenced, Gate, Wood
Community Features Greenbelt
Utilities Available City Sewer, City Water, Community Mailbox, Curbs, Individual Gas Meter, Individual Water Meter, Sidewalk, Underground Utilities
Roof Type Composition
Garage Yes
Building
Lot Description Interior Lot, Landscaped, Sprinkler System, Subdivision
Story Two
Foundation Slab
Structure Type Brick,Fiber Cement,Rock/Stone
Schools
Middle Schools Jones
High Schools Mansfield Lake Ridge
School District Mansfield Isd
Others
Ownership Windsor Homes
Acceptable Financing Cash, Conventional, FHA, VA Loan
Listing Terms Cash, Conventional, FHA, VA Loan
Financing Conventional
Read Less Info
Want to know what your home might be worth? Contact us for a FREE valuation!

Our team is ready to help you sell your home for the highest possible price ASAP

©2025 North Texas Real Estate Information Systems.
Bought with Non-Mls Member • NON MLS
13276 Research Blvd, Suite # 107, Austin, Texas, 78750, United States



