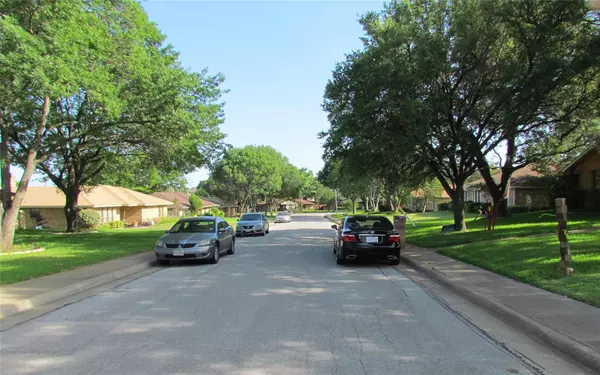$289,000
For more information regarding the value of a property, please contact us for a free consultation.
3 Beds
2 Baths
1,850 SqFt
SOLD DATE : 06/26/2023
Key Details
Property Type Single Family Home
Sub Type Single Family Residence
Listing Status Sold
Purchase Type For Sale
Square Footage 1,850 sqft
Price per Sqft $156
Subdivision Southampton Estates
MLS Listing ID 20322395
Sold Date 06/26/23
Style Traditional
Bedrooms 3
Full Baths 2
HOA Y/N None
Year Built 1979
Annual Tax Amount $5,603
Lot Size 9,844 Sqft
Acres 0.226
Lot Dimensions 80x125
Property Description
Price Improvement! Check out the fresh new exterior. Nice Starter home in Southampton Estates! Established neighborhood, Interior Lot and Picturesque treelined street. Saint Augustine Sod and some Landscaping. You'll love the Open and Spacious Living Den, Vaulted Ceilings, contemporary Stacked Stone Wood Burning Fireplace and Mantle. Living area features a full-service Bar with Sink, Built-Ins, Serving Counter, room for freezer, pass-through window for patio and backyard entertainment. Formal Dining room accented with block glass and large picture window. Galley Kitchen is spacious w_Gas Cook Top, B-In Grill, Cozy Breakfast Nook, Ample Cabinets and Natural Light. 2 Blinds in some rooms. Master Bdrm_Bath w_separate vanities, separate Tub and Shower, dual Walk-in-Closets. Good sized secondary bedrooms--B3 has direct access to guest bath. Large Util Rm w_Ironing Board. 2 Car Garage*Pool sized back yard. Solar Screens, Re-roof 2021. Nice configuration for any lifestyle. A must see!!
Location
State TX
County Dallas
Direction From I20W, Exit toward S Hampton Road/Wheatland Rd, From S Hampton, Turn Right on Eagle Drive, Left on Cambridge, Home will be on the Right.
Rooms
Dining Room 2
Interior
Interior Features Decorative Lighting, Eat-in Kitchen, Tile Counters, Vaulted Ceiling(s), Walk-In Closet(s), Wet Bar
Heating Central, Natural Gas
Cooling Attic Fan, Ceiling Fan(s), Central Air
Flooring Carpet, Ceramic Tile, Laminate, Linoleum
Fireplaces Number 1
Fireplaces Type Decorative, Gas Starter, Living Room, Stone, Wood Burning
Appliance Dishwasher, Disposal, Electric Oven, Gas Cooktop, Gas Water Heater, Indoor Grill, Double Oven, Trash Compactor
Heat Source Central, Natural Gas
Exterior
Garage Spaces 2.0
Fence Back Yard, Chain Link
Utilities Available Alley, Cable Available, City Sewer, City Water, Curbs
Roof Type Composition
Garage Yes
Building
Lot Description Interior Lot, Landscaped
Story One
Foundation Slab
Structure Type Brick
Schools
Elementary Schools Cockrell Hill
Middle Schools Desoto West
High Schools Desoto
School District Desoto Isd
Others
Acceptable Financing Cash, Conventional, FHA, FHA-203K, VA Loan
Listing Terms Cash, Conventional, FHA, FHA-203K, VA Loan
Financing Conventional
Read Less Info
Want to know what your home might be worth? Contact us for a FREE valuation!

Our team is ready to help you sell your home for the highest possible price ASAP

©2024 North Texas Real Estate Information Systems.
Bought with Elena Moore • Engel & Voelkers Dallas-FLMnd
13276 Research Blvd, Suite # 107, Austin, Texas, 78750, United States






