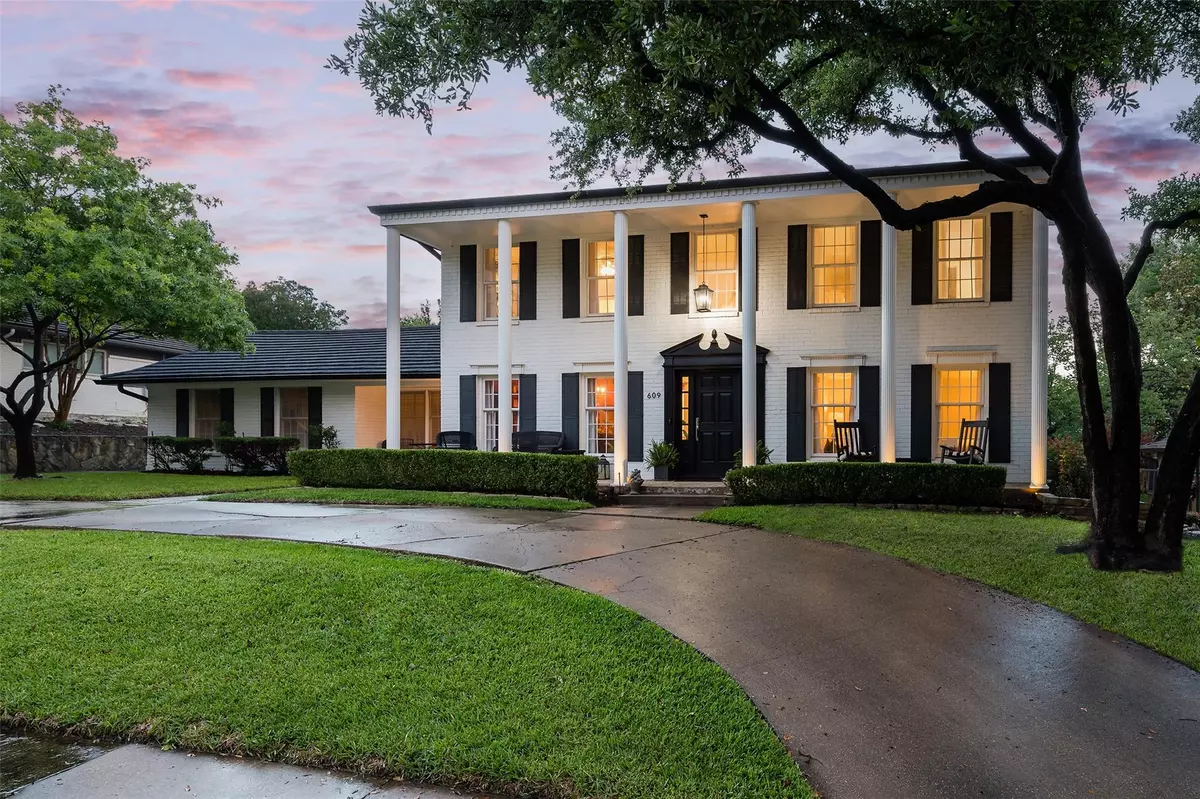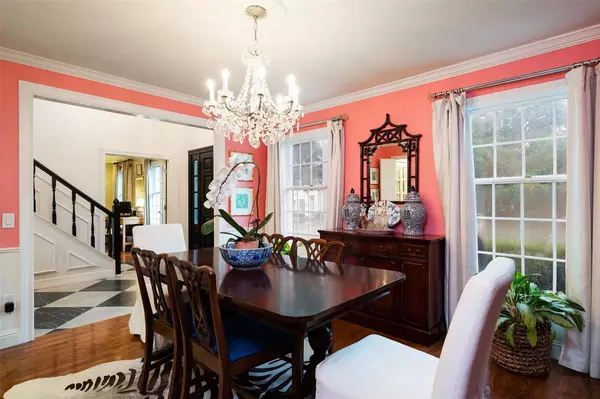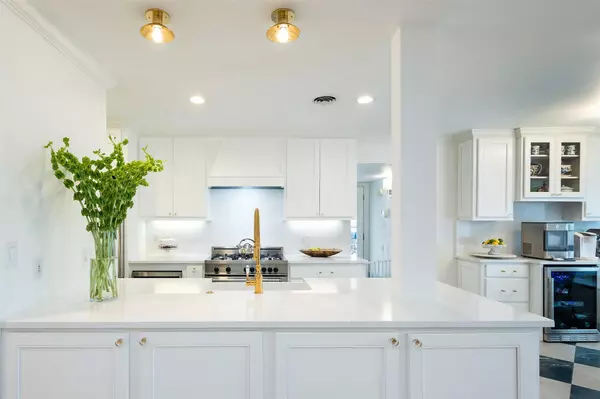$699,000
For more information regarding the value of a property, please contact us for a free consultation.
4 Beds
3 Baths
2,710 SqFt
SOLD DATE : 06/23/2023
Key Details
Property Type Single Family Home
Sub Type Single Family Residence
Listing Status Sold
Purchase Type For Sale
Square Footage 2,710 sqft
Price per Sqft $257
Subdivision University Hills 04
MLS Listing ID 20334994
Sold Date 06/23/23
Style Colonial,Traditional
Bedrooms 4
Full Baths 3
HOA Fees $53/ann
HOA Y/N Mandatory
Year Built 1972
Annual Tax Amount $11,883
Lot Size 0.256 Acres
Acres 0.256
Property Description
A picturesque southern revival in the desirable University Hills neighborhood. Classic design and timeless charm, this stately residence boasts impressive curb appeal, circle drive, and large front porch. Inside, you'll find a beautifully updated interior featuring well-appointed finishes, hardwood floors, and designer wallpaper. The recently updated kitchen is a true highlight, showcasing quartz countertops and a stylish Bertazzoni range. This home offers ample space for comfortable living and entertaining. The primary suite is a retreat complete with a spa-like bathroom, quartz countertops, marble floors, claw-foot tub, and spacious closet. Two additional bedrooms, generously sized with a Jack and Jill bath. Downstairs, there is an additional bedroom or flex space with its own entry, well-suited for guests, a playroom, office, home gym or a guest suite. Enjoy the convenience of a central location near Las Colinas Country Club, major airports, and scenic walking trails and ponds.
Location
State TX
County Dallas
Direction Traveling south on Rochelle Blvd, take a right (north) on Durango Circle, the home will be on the right (east) side of the street.
Rooms
Dining Room 2
Interior
Interior Features Built-in Features, Decorative Lighting, Eat-in Kitchen, Wainscoting, In-Law Suite Floorplan
Heating Central, Natural Gas
Cooling Central Air, Electric
Flooring Hardwood, Marble, Tile
Fireplaces Number 1
Fireplaces Type Living Room
Appliance Built-in Gas Range, Plumbed For Gas in Kitchen
Heat Source Central, Natural Gas
Laundry Utility Room, Full Size W/D Area
Exterior
Exterior Feature Fire Pit
Garage Spaces 2.0
Fence Metal, Wood
Utilities Available City Water, Curbs, Sidewalk
Roof Type Composition
Garage Yes
Building
Lot Description Few Trees, Interior Lot, Landscaped, Sprinkler System
Story Two
Foundation Slab
Structure Type Brick,Siding
Schools
Elementary Schools Farine
Middle Schools Travis
High Schools Macarthur
School District Irving Isd
Others
Ownership Of record
Acceptable Financing Cash, Conventional
Listing Terms Cash, Conventional
Financing Conventional
Read Less Info
Want to know what your home might be worth? Contact us for a FREE valuation!

Our team is ready to help you sell your home for the highest possible price ASAP

©2024 North Texas Real Estate Information Systems.
Bought with Jeri Hedrick • Elsie Halbert Real Estate, LLC

13276 Research Blvd, Suite # 107, Austin, Texas, 78750, United States






