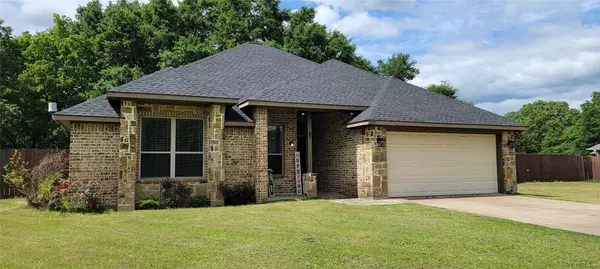$300,000
For more information regarding the value of a property, please contact us for a free consultation.
4 Beds
2 Baths
1,641 SqFt
SOLD DATE : 06/22/2023
Key Details
Property Type Single Family Home
Sub Type Single Family Residence
Listing Status Sold
Purchase Type For Sale
Square Footage 1,641 sqft
Price per Sqft $182
Subdivision Lake Vista Village Sec 02
MLS Listing ID 20300375
Sold Date 06/22/23
Style Traditional
Bedrooms 4
Full Baths 2
HOA Fees $7/ann
HOA Y/N Mandatory
Year Built 2010
Annual Tax Amount $4,969
Lot Size 0.500 Acres
Acres 0.5
Property Description
Charming home on a half acre lot in a highly sought-after waterfront neighborhood with a wooden privacy fence! Access to Cedar Creek lake and a community shared boat ramp. This amazing 4 bed 2 bath home is a split bedroom floorplan, the primary bedroom has access to a covered patio just steps away from the hot tub in the backyard. Primary bath has his & hers closets. Throw a log into the cozy stone wood-burning fireplace in this open concept living area that flows into the kitchen. Kitchen features an eat-in dining area and windows looking out to the backyard, granite & quartz countertops, and stainless sinks. Beautifully stained concrete floors throughout with high ceilings and lots of storage. The oversized backyard is ready for endless entertaining this summer with an above ground pool, deck, hot tub AND a workshop! The utility room has a full-size washer, dryer and storage. This home is move in ready! Roof was replaced in December of 2022.
Location
State TX
County Henderson
Community Boat Ramp, Fishing
Direction From 175 South on 2329, Right on 2858 to enter subdivision, at dead end turn left onto Vista Dr. First street on your right is Lakeview circle, home is on the right with SIY
Rooms
Dining Room 1
Interior
Interior Features Cable TV Available, Decorative Lighting, Granite Counters, High Speed Internet Available, Open Floorplan, Pantry, Walk-In Closet(s)
Heating Central, Electric
Cooling Central Air, Electric
Flooring Concrete
Fireplaces Number 1
Fireplaces Type Living Room, Stone, Wood Burning
Appliance Dishwasher, Disposal, Electric Oven, Microwave
Heat Source Central, Electric
Laundry Electric Dryer Hookup, Utility Room, Full Size W/D Area, Washer Hookup
Exterior
Exterior Feature Covered Patio/Porch, Dog Run, Kennel, Storage
Garage Spaces 2.0
Fence Back Yard, Wood
Pool Above Ground, Separate Spa/Hot Tub
Community Features Boat Ramp, Fishing
Utilities Available Aerobic Septic, Cable Available, Co-op Water
Roof Type Composition
Garage Yes
Private Pool 1
Building
Lot Description Interior Lot, Landscaped, Lrg. Backyard Grass, Sprinkler System, Subdivision
Story One
Foundation Slab
Structure Type Brick,Rock/Stone
Schools
Elementary Schools Eustace
Middle Schools Eustace
High Schools Eustace
School District Eustace Isd
Others
Restrictions Deed
Ownership Gibson
Acceptable Financing Cash, Conventional, FHA, VA Loan
Listing Terms Cash, Conventional, FHA, VA Loan
Financing Conventional
Special Listing Condition Deed Restrictions
Read Less Info
Want to know what your home might be worth? Contact us for a FREE valuation!

Our team is ready to help you sell your home for the highest possible price ASAP

©2025 North Texas Real Estate Information Systems.
Bought with John Zaby • Coldwell Banker Apex, REALTORS
13276 Research Blvd, Suite # 107, Austin, Texas, 78750, United States






