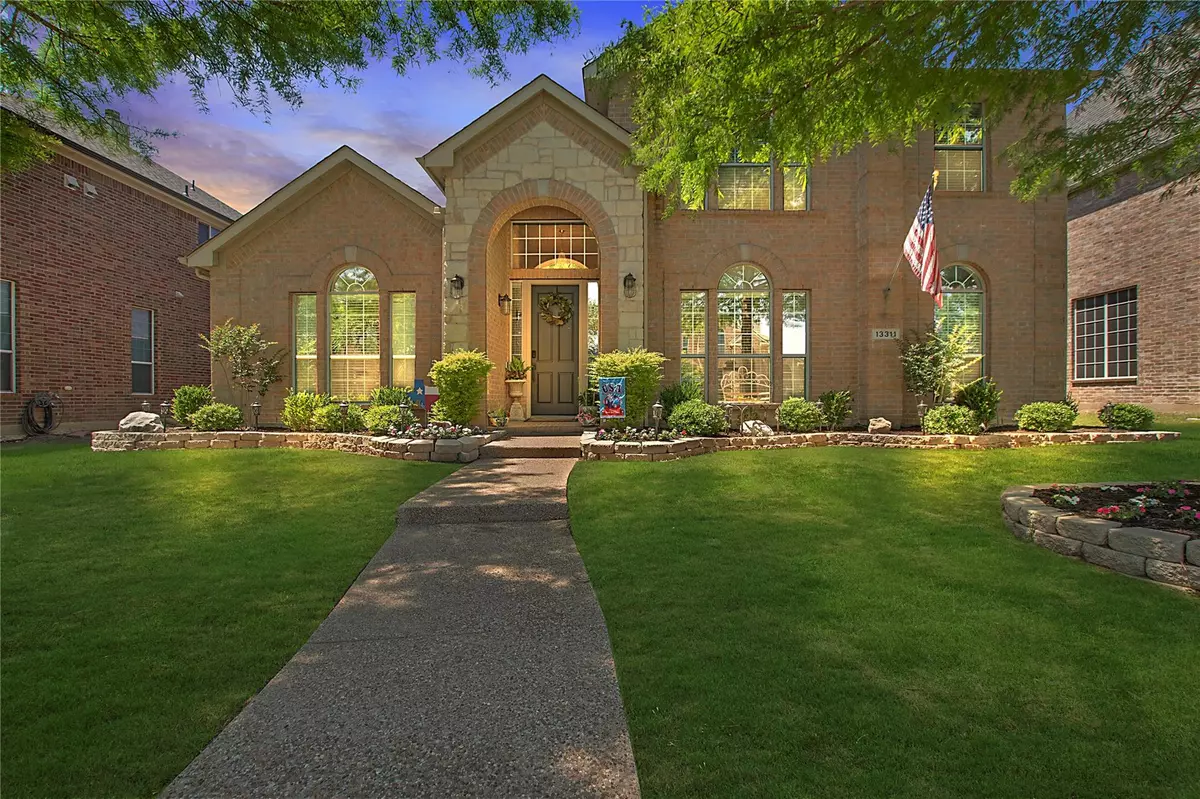$649,900
For more information regarding the value of a property, please contact us for a free consultation.
4 Beds
3 Baths
3,003 SqFt
SOLD DATE : 06/21/2023
Key Details
Property Type Single Family Home
Sub Type Single Family Residence
Listing Status Sold
Purchase Type For Sale
Square Footage 3,003 sqft
Price per Sqft $216
Subdivision Grayhawk Ph Vi & Vii
MLS Listing ID 20333099
Sold Date 06/21/23
Style Traditional
Bedrooms 4
Full Baths 3
HOA Fees $55/ann
HOA Y/N Mandatory
Year Built 2006
Annual Tax Amount $7,555
Lot Size 7,579 Sqft
Acres 0.174
Lot Dimensions 60x120
Property Description
**MULTIPLE OFFERS** This stunning two-story house is a perfect blend of elegance, functionality, and comfort. With its beautiful high ceilings and abundant natural light, it creates an inviting and bright atmosphere throughout. As you step inside, you'll be greeted by a versatile office space adorned with elegant French doors. This space can effortlessly transform into a cozy guest room, thanks to the nearby full bathroom conveniently located on the first floor. The first floor also boasts a magnificent master suite with his and her closets. Upstairs you'll discover three spacious bedrooms, a perfectly designed split floorplan. The 2nd floor features a media room and game room, providing endless entertainment options for all ages. The inviting backyard, complete with a covered area also features an electric gate. New hot water heater, New AC unit, New Roof + gutters and so much more! Enjoy community pools, parks, ponds, trails, food trucks and HOA events. This home won't last!!
Location
State TX
County Denton
Community Community Pool, Community Sprinkler, Fishing, Greenbelt, Jogging Path/Bike Path, Lake, Park, Playground, Pool, Sidewalks
Direction See GPS
Rooms
Dining Room 2
Interior
Interior Features Cable TV Available, Decorative Lighting, Double Vanity, Granite Counters, High Speed Internet Available, Kitchen Island, Open Floorplan, Pantry, Walk-In Closet(s)
Heating Central, Fireplace(s), Natural Gas
Cooling Ceiling Fan(s), Central Air
Flooring Carpet, Ceramic Tile, Hardwood, Wood
Fireplaces Number 1
Fireplaces Type Gas Starter, Glass Doors, Living Room, Wood Burning
Appliance Dishwasher, Disposal, Gas Cooktop, Microwave
Heat Source Central, Fireplace(s), Natural Gas
Laundry Full Size W/D Area, Washer Hookup
Exterior
Exterior Feature Covered Patio/Porch
Garage Spaces 2.0
Fence Back Yard, Fenced, Full, Gate, Perimeter, Wood
Community Features Community Pool, Community Sprinkler, Fishing, Greenbelt, Jogging Path/Bike Path, Lake, Park, Playground, Pool, Sidewalks
Utilities Available Alley, Asphalt, City Sewer, City Water, Concrete, Electricity Available, Individual Gas Meter, Natural Gas Available, Sidewalk
Roof Type Shingle
Garage Yes
Building
Lot Description Interior Lot, Landscaped, Sprinkler System, Subdivision
Story Two
Foundation Slab
Level or Stories Two
Structure Type Brick
Schools
Elementary Schools Boals
Middle Schools Trent
High Schools Lone Star
School District Frisco Isd
Others
Restrictions Agricultural,Animals,Architectural,Building,Deed,Development,Easement(s),No Livestock
Ownership See Tax
Financing Conventional
Special Listing Condition Deed Restrictions
Read Less Info
Want to know what your home might be worth? Contact us for a FREE valuation!

Our team is ready to help you sell your home for the highest possible price ASAP

©2025 North Texas Real Estate Information Systems.
Bought with Dakota Costello • JPAR Southlake
13276 Research Blvd, Suite # 107, Austin, Texas, 78750, United States

