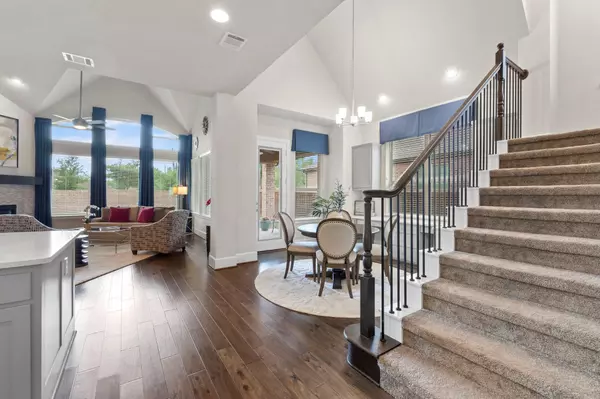$839,000
For more information regarding the value of a property, please contact us for a free consultation.
4 Beds
4 Baths
3,596 SqFt
SOLD DATE : 06/20/2023
Key Details
Property Type Single Family Home
Sub Type Single Family Residence
Listing Status Sold
Purchase Type For Sale
Square Footage 3,596 sqft
Price per Sqft $233
Subdivision Highland Court
MLS Listing ID 20292043
Sold Date 06/20/23
Style Traditional
Bedrooms 4
Full Baths 4
HOA Fees $63/mo
HOA Y/N Mandatory
Year Built 2018
Annual Tax Amount $12,738
Lot Size 10,018 Sqft
Acres 0.23
Property Description
Welcome to this pristine, east facing, 2018 David Weekley built home that is zoned to Flower Mound schools. This versatile, open concept floor plan has a guest suite, home office & primary bedroom downstairs. Impress your friends with this stunning kitchen with an enormous island that can seat 4 of your guests, upgraded cabinetry, double convection ovens & a 6 burner gas cooktop. Relax in your primary suite that has a gorgeous ensuite bath & spacious walk-in closet. As you make your way upstairs, you will find a loft with built in desks, perfect for studying or second office space. The two upstairs bedrooms walk out to a large game room & each has a walk-in closet & bath. There is storage galore in the tandem garage, under stairs storage, and walk-out attic. The backyard has plenty of room for you to enjoy privacy and create the outdoor space you desire. The quiet neighborhood is conveniently located near Whole Foods, Target, & restaurants. This home has it all!
Location
State TX
County Denton
Direction From Long Prairie Rd, left on College Pkwy, right at round about, right on N Berwick Ln, right on Perth Dr, left on Campbeltown Dr, home will be on the right.
Rooms
Dining Room 2
Interior
Interior Features Built-in Features, Cable TV Available, Decorative Lighting, Double Vanity, Eat-in Kitchen, Flat Screen Wiring, Kitchen Island, Open Floorplan, Pantry, Smart Home System, Vaulted Ceiling(s), Walk-In Closet(s), In-Law Suite Floorplan
Heating Electric, Fireplace(s), Natural Gas
Cooling Electric
Flooring Carpet, Hardwood
Fireplaces Number 1
Fireplaces Type Family Room, Gas Logs, Gas Starter
Appliance Dishwasher, Disposal, Gas Cooktop, Gas Water Heater, Microwave, Convection Oven, Double Oven, Tankless Water Heater, Vented Exhaust Fan
Heat Source Electric, Fireplace(s), Natural Gas
Laundry Electric Dryer Hookup, Utility Room, Full Size W/D Area, Washer Hookup
Exterior
Exterior Feature Covered Patio/Porch, Rain Gutters
Garage Spaces 3.0
Carport Spaces 3
Fence Fenced, Gate, Wood
Utilities Available City Sewer, City Water, Individual Gas Meter, Individual Water Meter
Roof Type Composition
Garage Yes
Building
Story Two
Foundation Slab
Structure Type Brick
Schools
Elementary Schools Flower Mound
Middle Schools Clayton Downing
High Schools Marcus
School District Lewisville Isd
Others
Acceptable Financing Cash, Conventional, FHA, VA Loan
Listing Terms Cash, Conventional, FHA, VA Loan
Financing Conventional
Read Less Info
Want to know what your home might be worth? Contact us for a FREE valuation!

Our team is ready to help you sell your home for the highest possible price ASAP

©2025 North Texas Real Estate Information Systems.
Bought with John Varughese • Beam Real Estate, LLC
13276 Research Blvd, Suite # 107, Austin, Texas, 78750, United States






