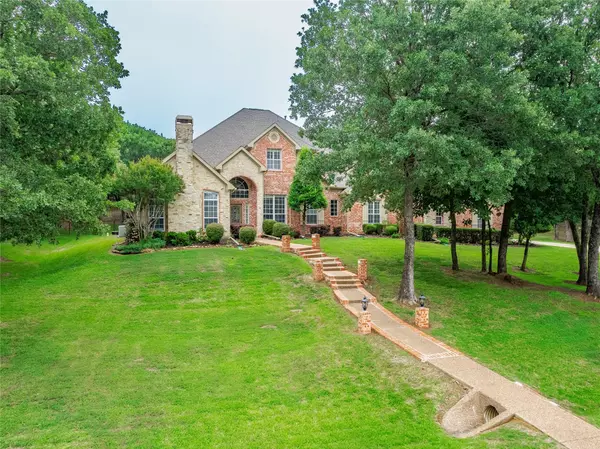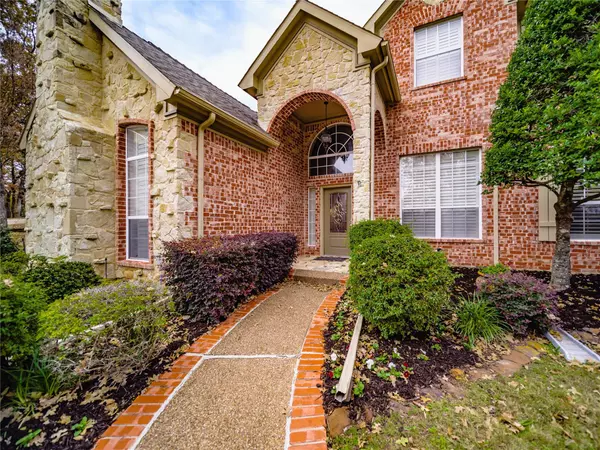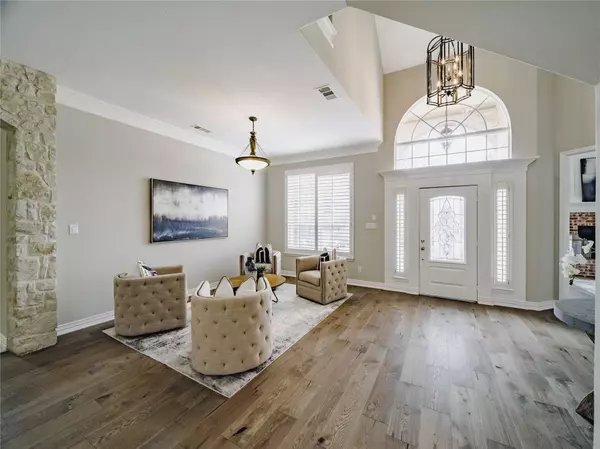$1,142,000
For more information regarding the value of a property, please contact us for a free consultation.
5 Beds
4 Baths
4,159 SqFt
SOLD DATE : 06/20/2023
Key Details
Property Type Single Family Home
Sub Type Single Family Residence
Listing Status Sold
Purchase Type For Sale
Square Footage 4,159 sqft
Price per Sqft $274
Subdivision Immel Estate Ph Ii
MLS Listing ID 20268436
Sold Date 06/20/23
Style Modern Farmhouse,Traditional
Bedrooms 5
Full Baths 4
HOA Y/N None
Year Built 2002
Lot Size 2.000 Acres
Acres 2.0
Lot Dimensions 200 X 435
Property Description
Rare Opportunity to Live In This Highly Desired Neighborhood with NO HOA! Updated Country Estate, 5 Bedroom, 4 Bath, Study, Gameroom, Tucked into a Private 2 Acre, Heavily Treed Hill - Like Living in a Park! Features Include: Spiral Wrought Iron Staircase, Lg Private Study w Wood Burning Fireplace, Formal Dining w Painted Millwork Entry, and Custom Stone Wall Leading to the Open Informal Areas. Gourmet Kitchen Includes a Massive Island for All Your Preparations, Gas Cooking, Double Oven, Walk-in Pantry & 42 inch Custom Cabinets! Open Family Room has Gas Fireplace, Tall Built-ins & Tons of Windows! From the Primary Suite, you can Enjoy Sound of the Birds Chirping in the Morning and Watch the Deer roam by the Wrought Iron Fence. Primary Ensuite Bath has been Remodeled with a Huge Shower, Jetted Tub and 2 Closets! Guest Suite also on Ground Floor! Fresh Paint & New Flooring throughout!! Plantation Shutters and Crown Molding!! Highly Acclaimed Schools!! Minutes to DFW airport!!
Location
State TX
County Denton
Direction From 1171, South on Shiloh. Right on Raintree. Left on Sarah Springs.
Rooms
Dining Room 2
Interior
Interior Features Built-in Features, Cable TV Available, Chandelier, Decorative Lighting, Double Vanity, Eat-in Kitchen, Granite Counters, High Speed Internet Available, Kitchen Island, Loft, Open Floorplan, Paneling, Pantry, Sound System Wiring, Vaulted Ceiling(s), Walk-In Closet(s), In-Law Suite Floorplan
Heating Natural Gas
Cooling Ceiling Fan(s), Central Air, Zoned
Flooring Carpet, Ceramic Tile, Hardwood
Fireplaces Number 2
Fireplaces Type Brick, Decorative, Family Room, Gas, Gas Logs, Gas Starter, Glass Doors, Library, Raised Hearth, Stone, Wood Burning
Appliance Dishwasher, Disposal, Gas Cooktop, Gas Water Heater, Microwave, Double Oven, Plumbed For Gas in Kitchen, Refrigerator
Heat Source Natural Gas
Exterior
Exterior Feature Covered Patio/Porch, Rain Gutters
Garage Spaces 3.0
Fence Chain Link, Wrought Iron
Utilities Available Aerobic Septic, Cable Available, City Water, Co-op Electric, Individual Gas Meter, Individual Water Meter, Underground Utilities
Roof Type Composition
Garage Yes
Building
Lot Description Acreage, Interior Lot, Landscaped, Many Trees, Sprinkler System, Subdivision
Story One and One Half
Foundation Pillar/Post/Pier, Slab
Structure Type Brick,Stone Veneer
Schools
Elementary Schools Liberty
Middle Schools Mckamy
High Schools Flower Mound
School District Lewisville Isd
Others
Ownership See Tax Rolls
Acceptable Financing Cash, Conventional, FHA, Texas Vet, VA Loan
Listing Terms Cash, Conventional, FHA, Texas Vet, VA Loan
Financing Cash
Read Less Info
Want to know what your home might be worth? Contact us for a FREE valuation!

Our team is ready to help you sell your home for the highest possible price ASAP

©2025 North Texas Real Estate Information Systems.
Bought with Laurie Wall • The Wall Team Realty Assoc
13276 Research Blvd, Suite # 107, Austin, Texas, 78750, United States






