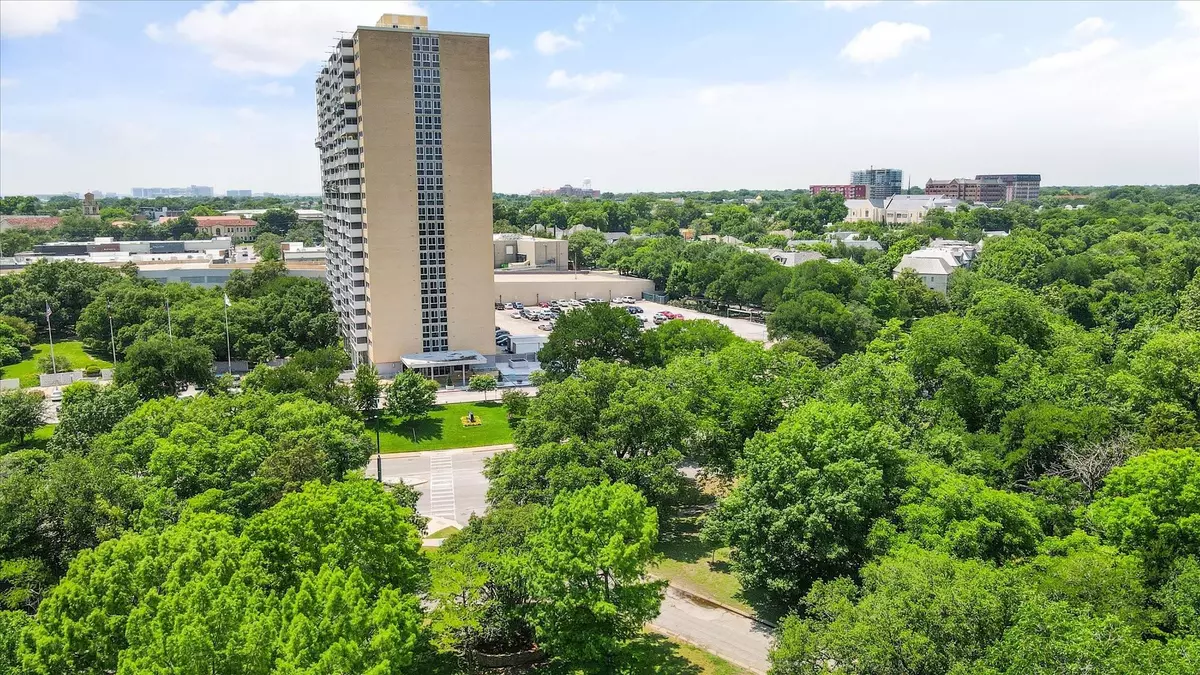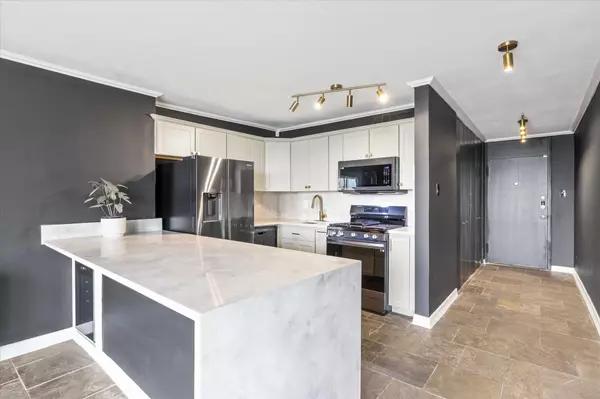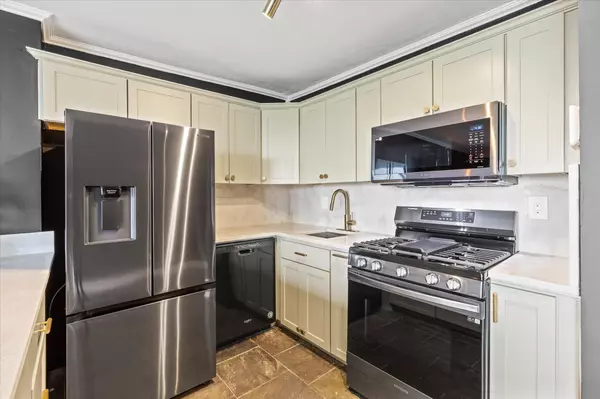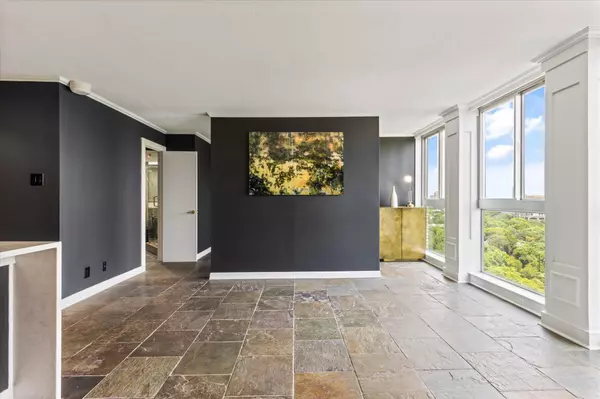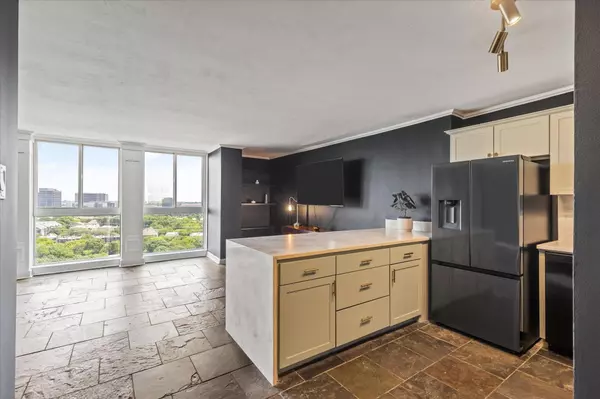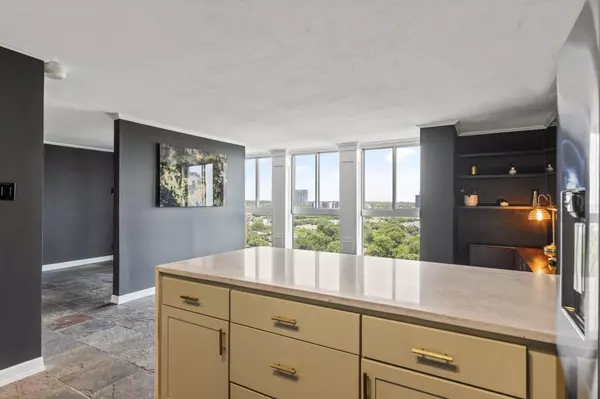$225,000
For more information regarding the value of a property, please contact us for a free consultation.
1 Bed
1 Bath
677 SqFt
SOLD DATE : 06/15/2023
Key Details
Property Type Condo
Sub Type Condominium
Listing Status Sold
Purchase Type For Sale
Square Footage 677 sqft
Price per Sqft $332
Subdivision Twenty-One Turtle Creek Condos
MLS Listing ID 20338628
Sold Date 06/15/23
Style Contemporary/Modern,Mid-Century Modern
Bedrooms 1
Full Baths 1
HOA Fees $618/mo
HOA Y/N Mandatory
Year Built 1963
Annual Tax Amount $3,851
Property Description
Welcome to your luxurious urban retreat on the 18th floor in the heart of Dallas! Perched high above the city, this condo showcases floor-to-ceiling windows that frame a panoramic view of the vibrant Dallas downtown. The open-concept living area embodies modern sophistication, with sleek finishes and impeccable attention to detail. The gourmet kitchen features top-of-the-line stainless steel appliances, elegant cabinetry, and exquisite countertops. Retreat to the lavish primary bedroom, where luxury meets comfort. The ensuite bathroom exudes opulence, featuring a spa-like walk-in shower, and modern fixtures that offer a sense of indulgence. Living in this condo also grants you access to a range of upscale amenities. You'll be surrounded by a wealth of world-class dining, shopping, and entertainment options. The concierge service and 24-hour security provide peace of mind, while the elegantly designed common areas offer a refined atmosphere for socializing and relaxation.
Location
State TX
County Dallas
Community Common Elevator, Community Dock, Community Pool, Community Sprinkler, Curbs, Electric Car Charging Station, Fitness Center, Guarded Entrance, Jogging Path/Bike Path, Laundry, Park, Pool, Sidewalks
Direction GPS
Rooms
Dining Room 1
Interior
Interior Features Built-in Wine Cooler, Cable TV Available, Decorative Lighting, Eat-in Kitchen, Elevator, Flat Screen Wiring, Granite Counters, High Speed Internet Available, Open Floorplan, Walk-In Closet(s)
Heating Central, Electric
Cooling Central Air, Electric
Flooring Slate
Appliance Built-in Gas Range, Built-in Refrigerator, Dishwasher, Disposal, Gas Cooktop, Microwave, Refrigerator
Heat Source Central, Electric
Laundry Utility Room, None
Exterior
Exterior Feature Barbecue, Courtyard, Dog Run, Lighting, Private Entrance
Garage Spaces 1.0
Carport Spaces 1
Fence Wrought Iron
Pool Fenced, In Ground, Outdoor Pool, Private
Community Features Common Elevator, Community Dock, Community Pool, Community Sprinkler, Curbs, Electric Car Charging Station, Fitness Center, Guarded Entrance, Jogging Path/Bike Path, Laundry, Park, Pool, Sidewalks
Utilities Available City Sewer, City Water, Community Mailbox, Electricity Connected
Roof Type Tar/Gravel
Garage Yes
Private Pool 1
Building
Lot Description Adjacent to Greenbelt, Landscaped
Story One
Foundation Pillar/Post/Pier
Structure Type Brick
Schools
Elementary Schools Milam
Middle Schools Spence
High Schools North Dallas
School District Dallas Isd
Others
Restrictions Deed
Ownership Dora Eliza Uvalle
Acceptable Financing Cash, Conventional, FHA, VA Loan
Listing Terms Cash, Conventional, FHA, VA Loan
Financing Cash
Read Less Info
Want to know what your home might be worth? Contact us for a FREE valuation!

Our team is ready to help you sell your home for the highest possible price ASAP

©2024 North Texas Real Estate Information Systems.
Bought with Adriana Higgins • Briggs Freeman Sotheby's Int'l
13276 Research Blvd, Suite # 107, Austin, Texas, 78750, United States

