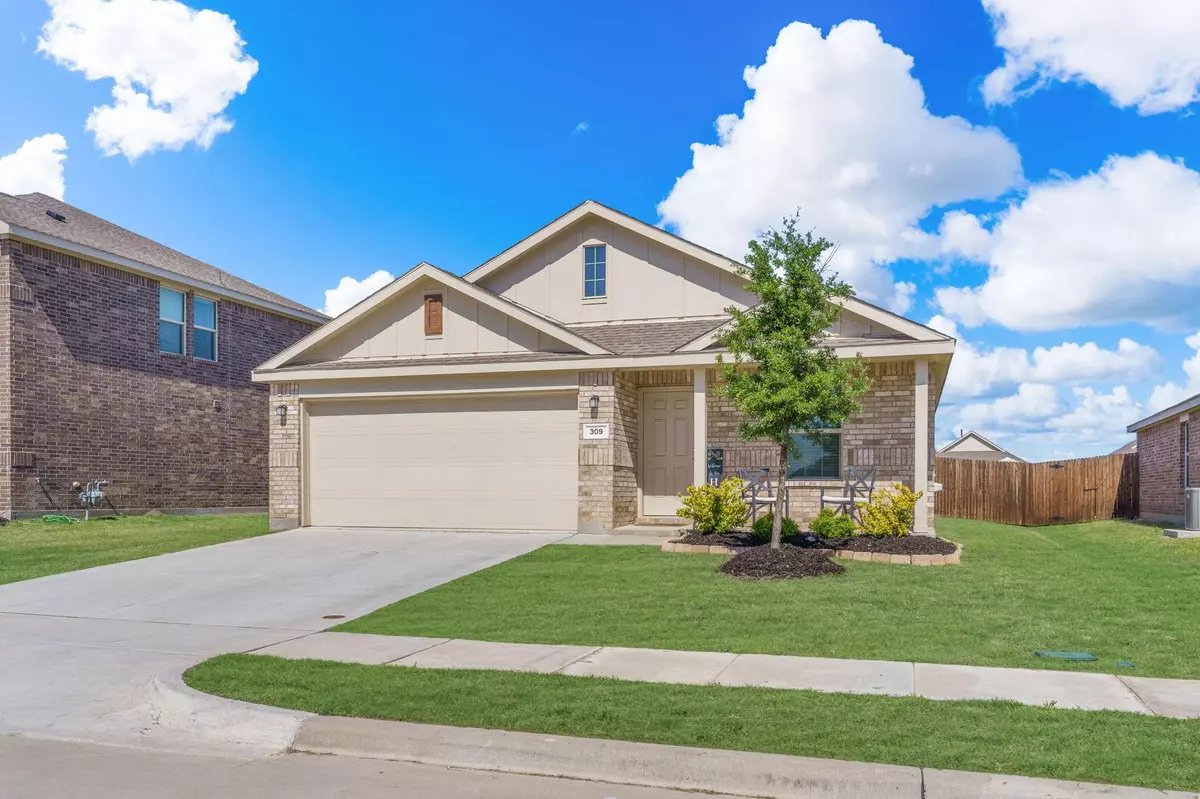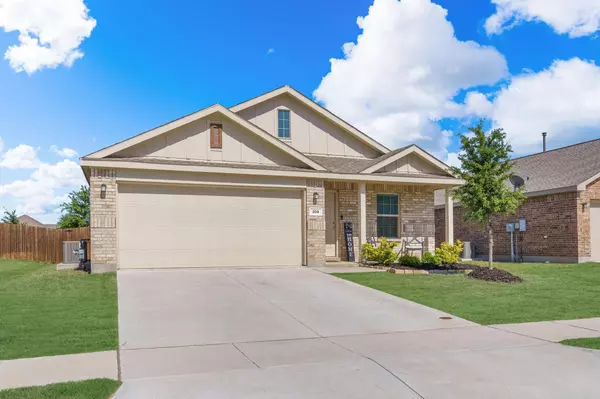$349,000
For more information regarding the value of a property, please contact us for a free consultation.
4 Beds
2 Baths
1,720 SqFt
SOLD DATE : 06/16/2023
Key Details
Property Type Single Family Home
Sub Type Single Family Residence
Listing Status Sold
Purchase Type For Sale
Square Footage 1,720 sqft
Price per Sqft $202
Subdivision Avery Pointe Ph 4
MLS Listing ID 20311710
Sold Date 06/16/23
Style Traditional
Bedrooms 4
Full Baths 2
HOA Fees $27
HOA Y/N Mandatory
Year Built 2020
Lot Size 5,780 Sqft
Acres 0.1327
Lot Dimensions 50x110
Property Description
Adorable, light & bright one story with desirable open floorplan. Super clean and decorated with soothing paint colors and farmhouse touches that add lots of character. Built in cabinet between the dining and living room adds extra storage. The kitchen has quartz countertops, black GE appliances with gas stovetop, dishwasher & microwave. Wood look floors with carpet in bedrooms. Additional features include: radiant barrier for energy efficiency, full irrigation system, & built in pest control system around the home. The extended back patio is east facing for optimal afternoon shade. Close proximity to the community pool, parks and playground. Washer, Dryer and black refrigerator (in garage) convey with the house. No MUD, No PID.
Location
State TX
County Collin
Community Community Pool, Greenbelt, Park, Perimeter Fencing, Playground
Direction From 75, exit 48, White St, FM 455. Head east on White St to Ferguson. Turn left on Ferguson, left onto Avery Pointe Drive, right onto Laurenbrooke. House will be on the right with sign in yard.
Rooms
Dining Room 1
Interior
Interior Features Cable TV Available, Decorative Lighting, High Speed Internet Available, Kitchen Island, Open Floorplan, Walk-In Closet(s)
Heating Central, Natural Gas
Cooling Central Air, Electric
Flooring Carpet, Luxury Vinyl Plank
Equipment Irrigation Equipment
Appliance Dishwasher, Disposal, Gas Cooktop, Gas Oven, Gas Range, Gas Water Heater, Microwave
Heat Source Central, Natural Gas
Laundry Utility Room, Full Size W/D Area, Washer Hookup
Exterior
Exterior Feature Covered Patio/Porch
Garage Spaces 2.0
Fence Brick, Wood
Community Features Community Pool, Greenbelt, Park, Perimeter Fencing, Playground
Utilities Available Cable Available, City Sewer, City Water, Concrete, Curbs, Electricity Available, Individual Gas Meter, Natural Gas Available, Sidewalk
Roof Type Composition
Parking Type 2-Car Single Doors, Garage, Garage Door Opener, Garage Faces Front
Garage Yes
Building
Lot Description Landscaped, Lrg. Backyard Grass, Subdivision
Story One
Foundation Slab
Structure Type Brick,Fiber Cement,Siding
Schools
Elementary Schools Joe K Bryant
Middle Schools Anna
High Schools Anna
School District Anna Isd
Others
Restrictions Deed,Easement(s)
Ownership Becca & Luke Gorski
Acceptable Financing Cash, Conventional, FHA, USDA Loan, VA Loan
Listing Terms Cash, Conventional, FHA, USDA Loan, VA Loan
Financing Conventional
Special Listing Condition Deed Restrictions, Survey Available
Read Less Info
Want to know what your home might be worth? Contact us for a FREE valuation!

Our team is ready to help you sell your home for the highest possible price ASAP

©2024 North Texas Real Estate Information Systems.
Bought with Jamuna Thill • EXP REALTY

13276 Research Blvd, Suite # 107, Austin, Texas, 78750, United States






