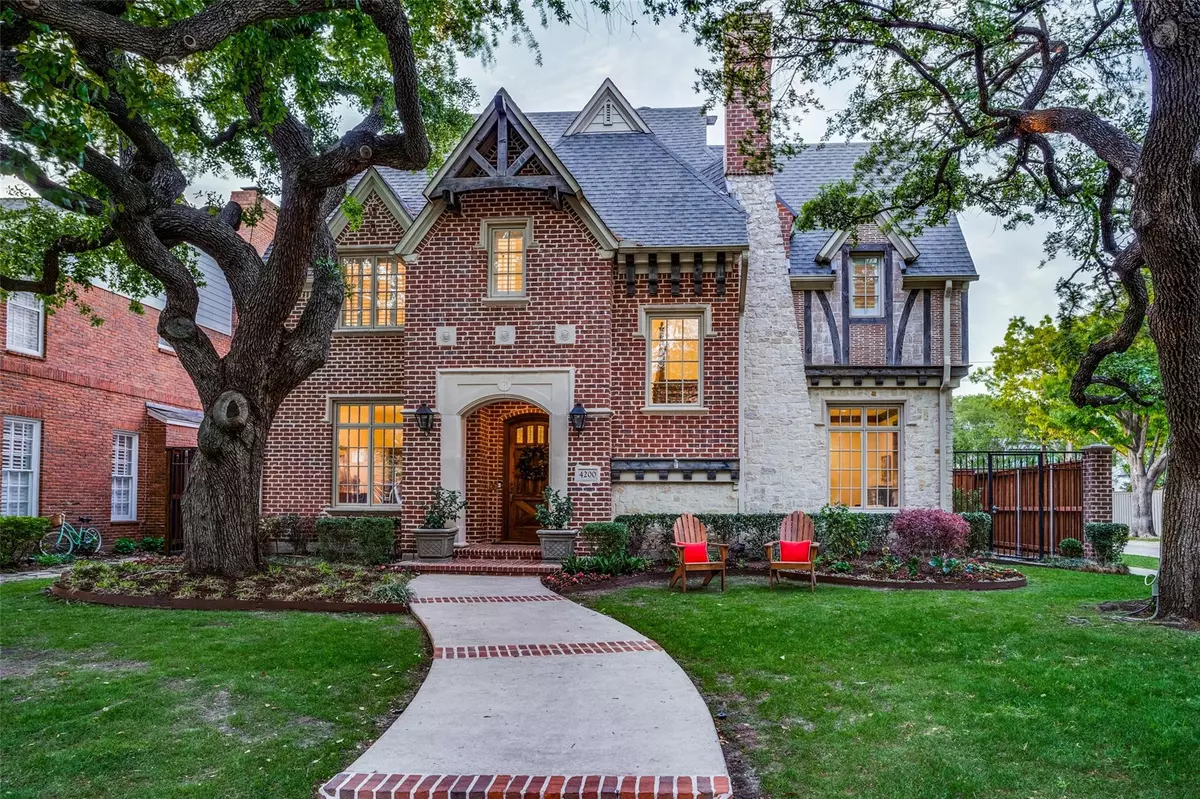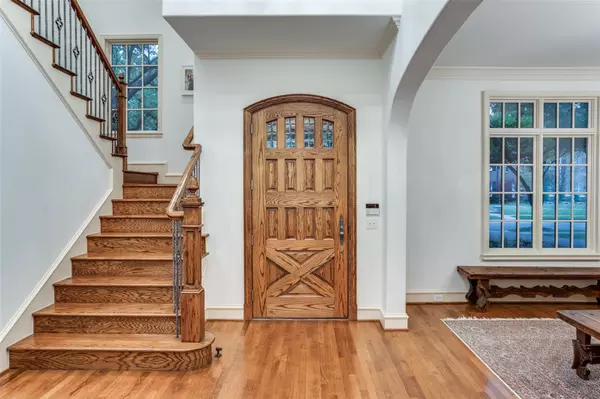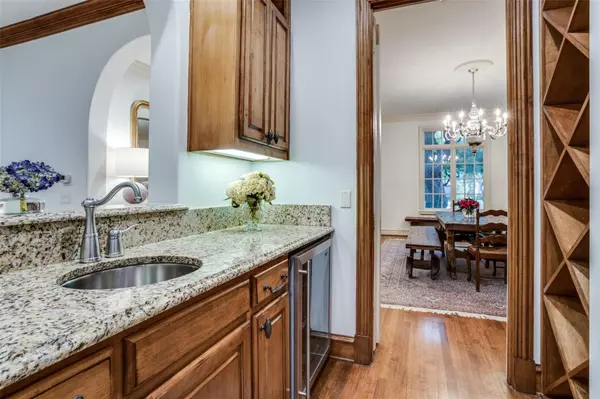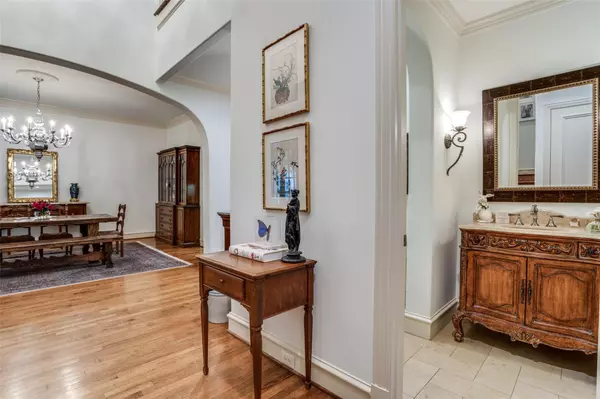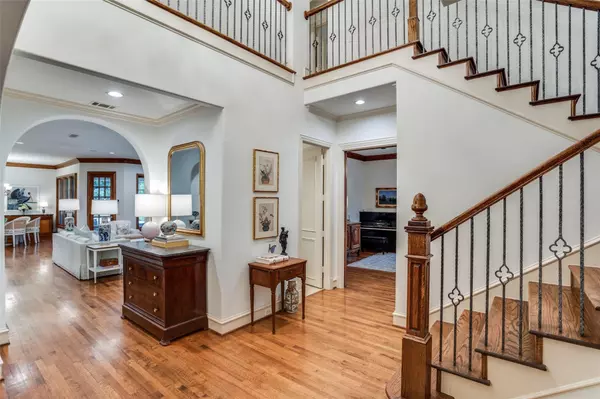$3,295,000
For more information regarding the value of a property, please contact us for a free consultation.
4 Beds
6 Baths
5,147 SqFt
SOLD DATE : 05/31/2023
Key Details
Property Type Single Family Home
Sub Type Single Family Residence
Listing Status Sold
Purchase Type For Sale
Square Footage 5,147 sqft
Price per Sqft $640
Subdivision Idlewood
MLS Listing ID 20299064
Sold Date 05/31/23
Bedrooms 4
Full Baths 4
Half Baths 2
HOA Y/N None
Year Built 2002
Lot Size 9,125 Sqft
Acres 0.2095
Lot Dimensions 61X150
Property Description
Beautiful Gage built home located on private, coveted corner lot with spectacular mature trees on great block in UP! This stunning property boasts 5,147 SqFt, 4 bedrooms, 4 full baths & 2 half baths. Custom brickwork & cast stone adorn the exterior. The open floor plan offers great natural light. Beautiful hardwood floors are throughout the downstairs. The formal living-study is complete with fireplace. Butler's pantry features a wine cooler and built-in wine rack for entertaining. Gourmet kitchen has a subzero refrigerator, stainless steel appliances & a double gas range. The adjoining, large family room is spacious and inviting, with a fireplace. Large primary bedroom has a luxurious spa-like bath. Secondary bedrooms have en suite baths & spacious walk-in closets. Large game room is great for entertaining and has custom built-in cabinets. Back yard offers both pool & grassy space. Short walk to Hyer Elementary, Highland Park High School, Preston Center & shops-dining on Lovers Lane.
Location
State TX
County Dallas
Direction From Lovers Lane. North on Preston. West on Bryn Mawr. On the corner of Bryn Mawr and Westchester.
Rooms
Dining Room 2
Interior
Interior Features Built-in Wine Cooler, Granite Counters, Multiple Staircases, Open Floorplan, Walk-In Closet(s)
Heating Central, Natural Gas, Zoned
Cooling Ceiling Fan(s), Central Air, Electric, Zoned
Flooring Carpet, Stone, Wood
Fireplaces Number 2
Fireplaces Type Gas Logs, Gas Starter, Masonry
Appliance Built-in Refrigerator, Dishwasher, Disposal, Gas Water Heater, Microwave, Double Oven, Plumbed For Gas in Kitchen, Vented Exhaust Fan
Heat Source Central, Natural Gas, Zoned
Laundry Utility Room
Exterior
Exterior Feature Covered Patio/Porch
Garage Spaces 2.0
Fence Gate, Metal, Wood
Pool Gunite, Heated, In Ground, Pool/Spa Combo
Utilities Available City Sewer, City Water, Curbs
Roof Type Composition
Garage Yes
Private Pool 1
Building
Lot Description Corner Lot, Few Trees, Landscaped, Sprinkler System
Story Two
Foundation Combination
Structure Type Brick,Rock/Stone,Wood
Schools
Elementary Schools Hyer
Middle Schools Highland Park
High Schools Highland Park
School District Highland Park Isd
Others
Ownership See Agent
Financing Conventional
Read Less Info
Want to know what your home might be worth? Contact us for a FREE valuation!

Our team is ready to help you sell your home for the highest possible price ASAP

©2025 North Texas Real Estate Information Systems.
Bought with Susan Baldwin • Allie Beth Allman & Assoc.
13276 Research Blvd, Suite # 107, Austin, Texas, 78750, United States

