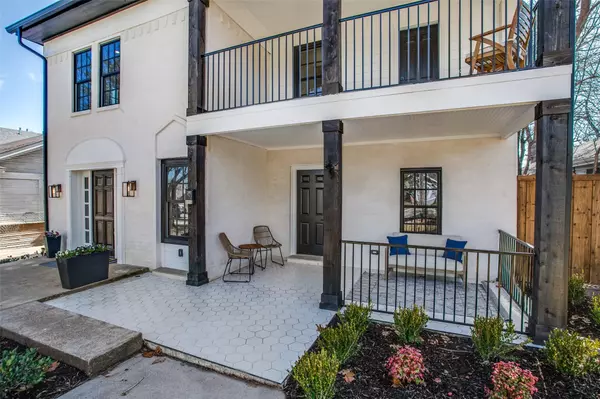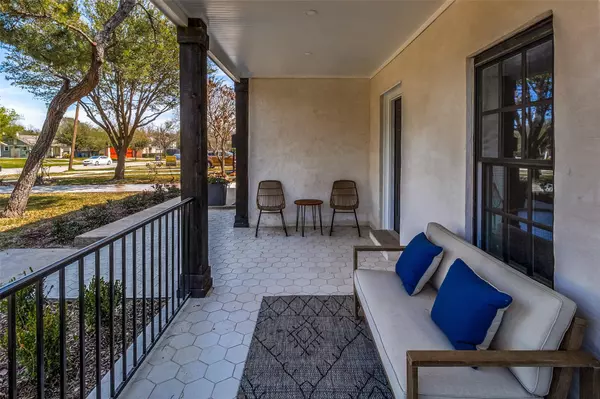$1,199,000
For more information regarding the value of a property, please contact us for a free consultation.
4 Beds
4 Baths
3,484 SqFt
SOLD DATE : 06/15/2023
Key Details
Property Type Single Family Home
Sub Type Single Family Residence
Listing Status Sold
Purchase Type For Sale
Square Footage 3,484 sqft
Price per Sqft $344
Subdivision Belmont Suburban Addition
MLS Listing ID 20257059
Sold Date 06/15/23
Style Colonial
Bedrooms 4
Full Baths 4
HOA Y/N None
Year Built 1955
Annual Tax Amount $11,419
Lot Size 10,018 Sqft
Acres 0.23
Lot Dimensions 50X200
Property Description
Charming 3 story Colonial located in historic Belmont Place, walking distance to Lower Greenville and Tietze Pk, easy access to Henderson and Lakewood and White Rock Lake. Meticulously renovated: new windows, electrical, plumbing, HVAC, tankless water heater & appliances. Oversized 200’ x 50’ lot with plenty space for entertaining. New board on board fence with grassy yard and stone patio.
This home has it all: quartz countertops, designer lighting, custom cabinetry, iron stair railings, dual zone wine fridge, 48inch gas range with double oven, 3 gas fireplaces, and mud room. All closets professionally designed. 1st floor office space has private entrance, closet and fireplace. Owner’s living suite consists of enormous bedroom with a safe room, custom closet, large bath, fireplace, and balcony.
3rd floor includes full bathroom & flex spaces for 5th bedroom, 2nd office or guest room. This unique property certainly won’t last long.
Location
State TX
County Dallas
Direction From Central exit Mockingbird. Travel east on Mockingbird to Mildred, turn right (south). Take Mildred to Belmont and turn left (east). Travel on Belmont past Concho. 6016 Belmont will be on the right side of the street (south). Between Greenville and Skillman on the southside.
Rooms
Dining Room 2
Interior
Interior Features Built-in Features, Built-in Wine Cooler, Cable TV Available, Chandelier, Decorative Lighting, Double Vanity, Eat-in Kitchen, Granite Counters, Kitchen Island, Multiple Staircases, Open Floorplan, Pantry, Vaulted Ceiling(s), Walk-In Closet(s)
Heating Central, Fireplace(s), Natural Gas, Zoned
Cooling Ceiling Fan(s), Central Air, Electric, Zoned
Flooring Tile, Wood
Fireplaces Number 3
Fireplaces Type Bath, Den, Gas, Gas Logs, Gas Starter, Living Room
Appliance Dishwasher, Disposal, Gas Range, Microwave, Double Oven, Tankless Water Heater
Heat Source Central, Fireplace(s), Natural Gas, Zoned
Exterior
Exterior Feature Balcony, Covered Deck, Rain Gutters, Lighting, Outdoor Living Center, Private Entrance, Private Yard
Garage Spaces 2.0
Fence Back Yard, Fenced, Full, Gate, Wood
Utilities Available Alley, City Sewer, City Water, Concrete, Curbs, Electricity Connected, Individual Gas Meter, Individual Water Meter, Sidewalk
Roof Type Composition
Garage Yes
Building
Story Three Or More
Foundation Pillar/Post/Pier
Structure Type Brick,Fiber Cement
Schools
Elementary Schools Geneva Heights
Middle Schools Long
High Schools Woodrow Wilson
School District Dallas Isd
Others
Ownership Treehouse LLC
Acceptable Financing Conventional
Listing Terms Conventional
Financing Conventional
Read Less Info
Want to know what your home might be worth? Contact us for a FREE valuation!

Our team is ready to help you sell your home for the highest possible price ASAP

©2024 North Texas Real Estate Information Systems.
Bought with Jackie Dorbritz • Compass RE Texas, LLC

13276 Research Blvd, Suite # 107, Austin, Texas, 78750, United States






