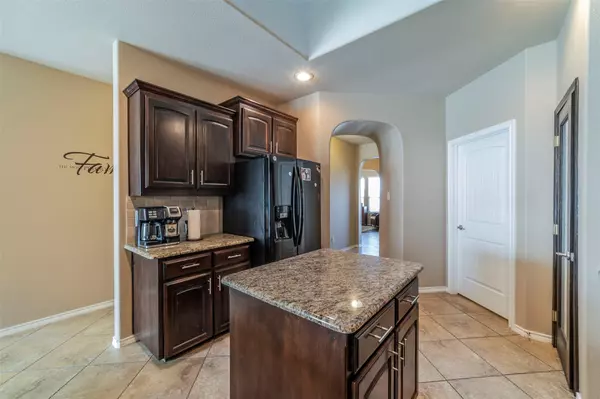$399,900
For more information regarding the value of a property, please contact us for a free consultation.
3 Beds
2 Baths
1,872 SqFt
SOLD DATE : 06/14/2023
Key Details
Property Type Single Family Home
Sub Type Single Family Residence
Listing Status Sold
Purchase Type For Sale
Square Footage 1,872 sqft
Price per Sqft $213
Subdivision Harvest Meadows Ph 1
MLS Listing ID 20223796
Sold Date 06/14/23
Style Traditional
Bedrooms 3
Full Baths 2
HOA Fees $91
HOA Y/N Mandatory
Year Built 2016
Annual Tax Amount $8,076
Lot Size 5,749 Sqft
Acres 0.132
Lot Dimensions 49' by 116'
Property Description
PRICE REDUCED! 100% Financing available. Gorgeous one owner single story in Harvest Meadows! Beautiful curb appeal and large backyard. Three bedrooms and two full baths. Upgrades include a screened in porch and Gazebo in the backyard. Spacious kitchen with granite countertops with an open floorplan. Home is in excellent condition and ready for move in! The living room also features an upgraded elegant fireplace. This is an award winning community with a club house and multiple pools. The community also features walking and bike paths and a Farmhouse Coffee Shop! Showings to begin at 1:30 on Sunday December 18th. MOTIVATED SELLERS AND PRICED TO SELL!!
Location
State TX
County Denton
Community Community Pool, Fitness Center, Greenbelt, Playground, Pool
Direction GPS
Rooms
Dining Room 1
Interior
Interior Features Cable TV Available, Cathedral Ceiling(s), Double Vanity, Eat-in Kitchen, Flat Screen Wiring, High Speed Internet Available, Kitchen Island, Pantry, Smart Home System, Walk-In Closet(s), Other
Heating Central, Natural Gas
Cooling Electric
Flooring Carpet, Ceramic Tile, Wood
Fireplaces Number 1
Fireplaces Type Brick, Gas, Gas Logs, Living Room
Appliance Built-in Gas Range, Dishwasher, Disposal, Electric Oven, Electric Water Heater, Gas Cooktop
Heat Source Central, Natural Gas
Laundry Electric Dryer Hookup
Exterior
Exterior Feature Awning(s), Covered Deck, Covered Patio/Porch, Outdoor Living Center
Garage Spaces 2.0
Fence Back Yard, Fenced, Front Yard, Wood
Community Features Community Pool, Fitness Center, Greenbelt, Playground, Pool
Utilities Available City Sewer, City Water, Curbs, Sidewalk
Roof Type Composition
Parking Type 2-Car Single Doors
Garage Yes
Building
Lot Description Few Trees, Interior Lot, Landscaped, Lrg. Backyard Grass, Sprinkler System
Story One
Foundation Slab
Structure Type Brick
Schools
Elementary Schools Lance Thompson
Middle Schools Pike
High Schools Northwest
School District Northwest Isd
Others
Restrictions Architectural
Ownership Of Record
Acceptable Financing Cash, Conventional, FHA, Texas Vet, VA Loan
Listing Terms Cash, Conventional, FHA, Texas Vet, VA Loan
Financing VA
Read Less Info
Want to know what your home might be worth? Contact us for a FREE valuation!

Our team is ready to help you sell your home for the highest possible price ASAP

©2024 North Texas Real Estate Information Systems.
Bought with Karen Taylor • Ebby Halliday, REALTORS

13276 Research Blvd, Suite # 107, Austin, Texas, 78750, United States






