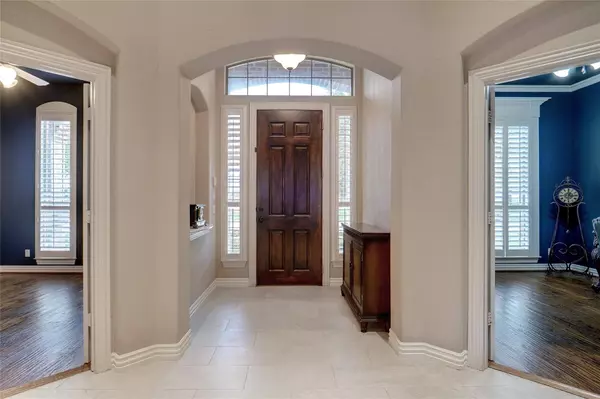$599,000
For more information regarding the value of a property, please contact us for a free consultation.
4 Beds
3 Baths
2,705 SqFt
SOLD DATE : 06/12/2023
Key Details
Property Type Single Family Home
Sub Type Single Family Residence
Listing Status Sold
Purchase Type For Sale
Square Footage 2,705 sqft
Price per Sqft $221
Subdivision Lonesome Dove Estates
MLS Listing ID 20329373
Sold Date 06/12/23
Style Traditional
Bedrooms 4
Full Baths 3
HOA Y/N None
Year Built 2002
Annual Tax Amount $10,962
Lot Size 8,624 Sqft
Acres 0.198
Lot Dimensions 92x106x86x111
Property Description
Beautiful drive up appeal in gorgeous custom single story home with hardwood floors, open floorplan and students attending Keller ISD schools. Home has a private office, formal dining room, split bedroom arrangement with separate 4th bedroom & full bath, perfect for in-law quarters. Kitchen was completely remodeled with granite counters, tile backsplash, spacious counter prep space & opens to breakfast & living room. Large family room has built-in cabinetry, fireplace & wall of windows with outdoor views of patio, arbor & yard. Spacious owners retreat features updated luxurious bath with deep soaking tub, separate shower, dual vanity and expansive walk in closet. Fabulous mud room, great for backpacks adjacent from garage entry into house, large windows providing lots of natural light, beautifully manicured lawn & side entry garage. Roof - 2016. Minutes from Home Depot, Lowe's, Kohl's, Hwy 183, dining & shops. Don't miss this opportunity to call Lonesome Dove Estates your new home!
Location
State TX
County Tarrant
Community Greenbelt, Sidewalks
Direction Going North on Precinct Line Rd, right on Lonesome Dove Trail, 1st left on Texas Trail down to Trails End Circle turn left around to house on the corner, on your right.
Rooms
Dining Room 2
Interior
Interior Features Built-in Features, Cable TV Available, Decorative Lighting, Double Vanity, Eat-in Kitchen, Flat Screen Wiring, Granite Counters, High Speed Internet Available, Open Floorplan, Walk-In Closet(s)
Heating Central, Natural Gas
Cooling Ceiling Fan(s), Central Air, Electric
Flooring Carpet, Ceramic Tile, Hardwood
Fireplaces Number 1
Fireplaces Type Decorative, Gas, Living Room
Appliance Dishwasher, Disposal, Electric Oven, Gas Cooktop, Gas Water Heater, Plumbed For Gas in Kitchen
Heat Source Central, Natural Gas
Laundry Electric Dryer Hookup, Utility Room, Full Size W/D Area, Washer Hookup
Exterior
Exterior Feature Covered Patio/Porch, Rain Gutters
Garage Spaces 2.0
Fence Wood
Community Features Greenbelt, Sidewalks
Utilities Available City Sewer, City Water, Concrete, Curbs, Underground Utilities
Roof Type Composition
Garage Yes
Building
Lot Description Corner Lot, Few Trees, Landscaped, Lrg. Backyard Grass, Sprinkler System, Subdivision
Story One
Foundation Slab
Structure Type Brick,Rock/Stone
Schools
Elementary Schools Liberty
Middle Schools Keller
High Schools Keller
School District Keller Isd
Others
Ownership April & Jason Schuster
Acceptable Financing Cash, Conventional, FHA, VA Loan
Listing Terms Cash, Conventional, FHA, VA Loan
Financing Cash
Read Less Info
Want to know what your home might be worth? Contact us for a FREE valuation!

Our team is ready to help you sell your home for the highest possible price ASAP

©2024 North Texas Real Estate Information Systems.
Bought with Courtney Conley • Dave Perry Miller Real Estate

13276 Research Blvd, Suite # 107, Austin, Texas, 78750, United States






