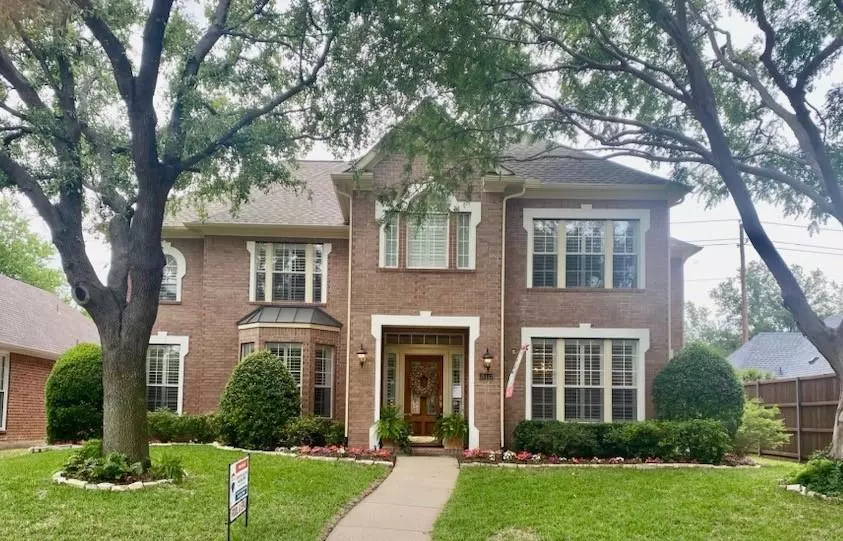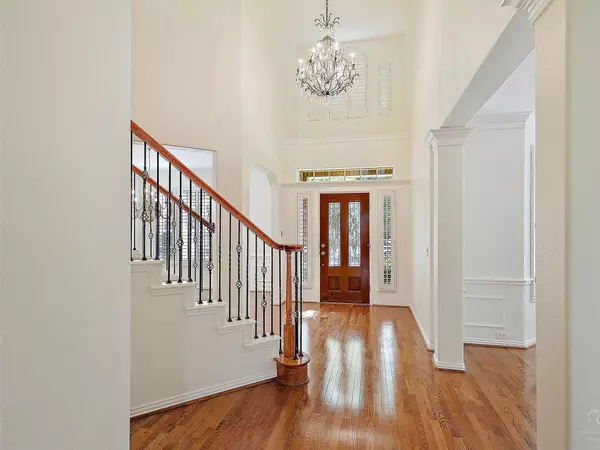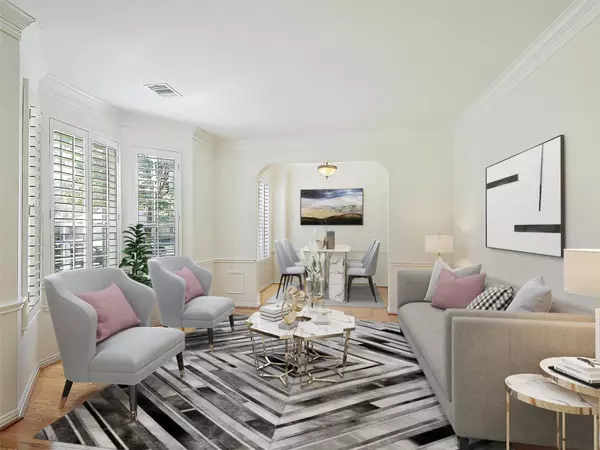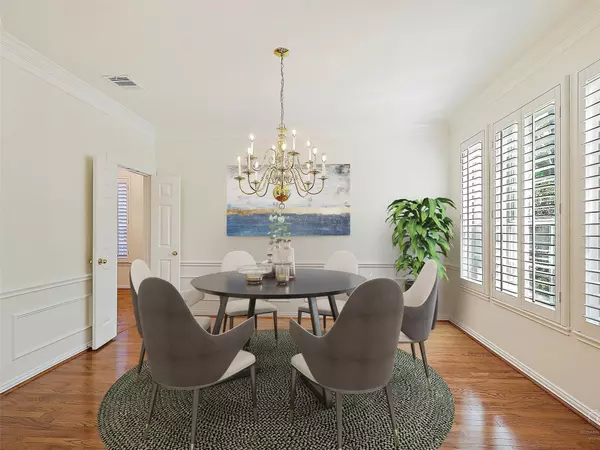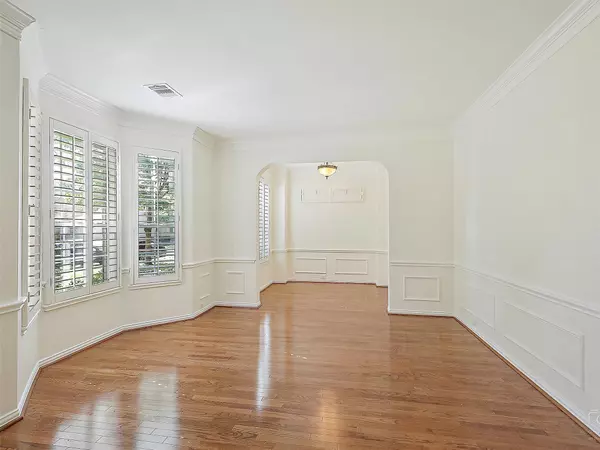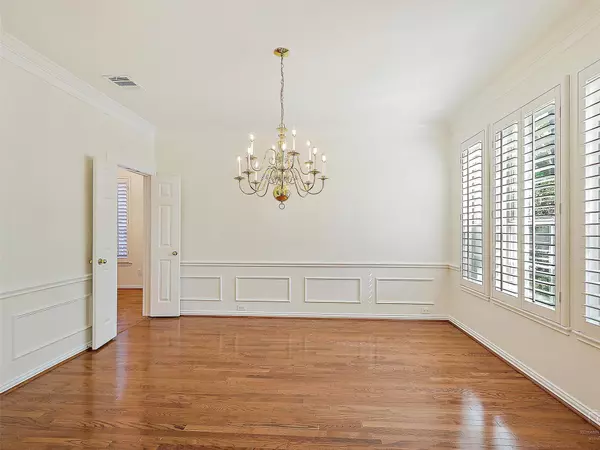$778,000
For more information regarding the value of a property, please contact us for a free consultation.
5 Beds
4 Baths
3,667 SqFt
SOLD DATE : 06/13/2023
Key Details
Property Type Single Family Home
Sub Type Single Family Residence
Listing Status Sold
Purchase Type For Sale
Square Footage 3,667 sqft
Price per Sqft $212
Subdivision Country Brook Section Four
MLS Listing ID 20304284
Sold Date 06/13/23
Bedrooms 5
Full Baths 3
Half Baths 1
HOA Fees $41/ann
HOA Y/N Mandatory
Year Built 1997
Lot Size 7,496 Sqft
Acres 0.1721
Property Description
THIS ONE HAS IT ALL! Gorgeous Pool & Spa home with thousands in upgrades throughout. Features 5 bedrooms with master bedroom downstairs. Three and half bathrooms, oversized game room upstairs, formal living room and dining room as you come in. Open floor plan with a large family room with gas fireplace, huge kitchen with lots of cabinets, large island, beautiful quartz countertops, backsplash, new sink, faucet, stainless steel appliances, large walk-in pantry, and breakfast nook. Just to name a few of the upgrades are custom shutters, 24KW Generac with auto power transfer switch - no more worrying about losing power. Brand new carpet, new glass shower in master, 2 new AC & HEATER UNITS. Recently painted inside and out. The pool has a new pump, heater, and new pool sweep. Pool mastic and tile updated. Beautiful new crystal chandelier in entry. Custom crown moldings throughout. Many more upgrades and the list is attached. Excellent location by pond, shopping, toll rd, restaurants.
Location
State TX
County Collin
Community Curbs, Sidewalks
Direction FROM TOLLWAY GO WEST OF FRANKFORD TURN RIGHT
Rooms
Dining Room 2
Interior
Interior Features Cathedral Ceiling(s), Chandelier, Eat-in Kitchen, Kitchen Island, Open Floorplan, Pantry, Vaulted Ceiling(s), Walk-In Closet(s)
Heating Central, Fireplace(s)
Cooling Ceiling Fan(s), Central Air
Flooring Carpet, Hardwood
Fireplaces Number 1
Fireplaces Type Family Room
Equipment Generator
Appliance Built-in Gas Range, Dishwasher, Disposal, Electric Oven, Gas Range, Microwave, Double Oven, Vented Exhaust Fan
Heat Source Central, Fireplace(s)
Laundry Utility Room, Washer Hookup
Exterior
Exterior Feature Covered Patio/Porch
Garage Spaces 2.0
Fence Wood
Pool Heated, In Ground, Pool/Spa Combo
Community Features Curbs, Sidewalks
Utilities Available City Sewer, City Water
Roof Type Composition
Garage Yes
Private Pool 1
Building
Story Two
Foundation Slab
Structure Type Brick
Schools
Elementary Schools Mitchell
Middle Schools Haggard
High Schools Shepton
School District Plano Isd
Others
Ownership ON FILE
Acceptable Financing Cash, Conventional, FHA, VA Loan
Listing Terms Cash, Conventional, FHA, VA Loan
Financing Conventional
Special Listing Condition Survey Available
Read Less Info
Want to know what your home might be worth? Contact us for a FREE valuation!

Our team is ready to help you sell your home for the highest possible price ASAP

©2024 North Texas Real Estate Information Systems.
Bought with Dan Rhodes • Compass RE Texas, LLC.

13276 Research Blvd, Suite # 107, Austin, Texas, 78750, United States

