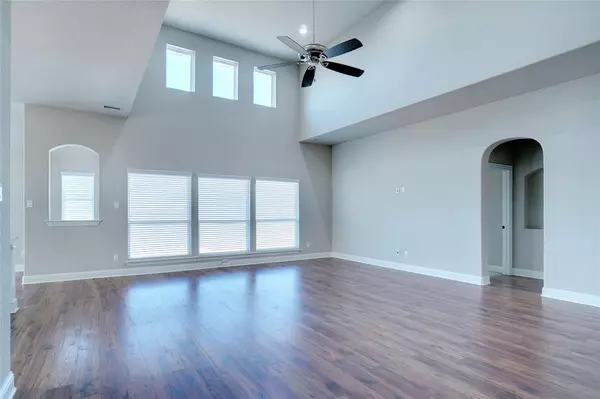$575,000
For more information regarding the value of a property, please contact us for a free consultation.
3 Beds
3 Baths
2,811 SqFt
SOLD DATE : 06/12/2023
Key Details
Property Type Single Family Home
Sub Type Single Family Residence
Listing Status Sold
Purchase Type For Sale
Square Footage 2,811 sqft
Price per Sqft $204
Subdivision Falcon Ridge
MLS Listing ID 20256155
Sold Date 06/12/23
Style Modern Farmhouse,Traditional
Bedrooms 3
Full Baths 2
Half Baths 1
HOA Fees $41/ann
HOA Y/N Mandatory
Year Built 2019
Lot Size 0.570 Acres
Acres 0.57
Property Description
Best Price in the neighborhood! Fantastic opportunity to own a gently lived in home in Falcon Ridge. This beautiful home features an open layout with a stunning kitchen, including a spacious island and ample storage. The modern touch of ceramic wood-like tile floors enhances the aesthetic appeal. The primary suite boasts an oversized ensuite with high-end finishes. A dedicated Study caters to stay-at-home employees. The living area showcases vaulted ceilings and a cozy wood-burning fireplace. With 3 bedrooms and 3 full baths, there's plenty of space. The expansive backyard allows for outdoor activities, and the extra parking is a plus. Move-in ready on half an acre. Situated in Northwest ISD, conveniently near the Alliance Corridor and Hwy 114.
Location
State TX
County Denton
Direction From Fort Worth: Head north on I-35 and take exit 76 onto FM 407. Continue past FM 156 past the town of Justin, TX. Continue straight. You will pass Avery Ranch on your left. Continue and when road curves, Falcon Ridge is on your right.
Rooms
Dining Room 1
Interior
Interior Features Decorative Lighting, Eat-in Kitchen, Granite Counters, Kitchen Island, Open Floorplan
Heating Central
Cooling Central Air
Flooring Carpet, Ceramic Tile
Fireplaces Number 1
Fireplaces Type Wood Burning
Appliance Dishwasher, Disposal, Electric Cooktop, Microwave
Heat Source Central
Exterior
Exterior Feature Covered Patio/Porch, Private Yard
Garage Spaces 3.0
Fence Wood
Utilities Available Aerobic Septic, Co-op Electric, Co-op Water, Community Mailbox, Underground Utilities
Roof Type Composition
Garage Yes
Building
Lot Description Landscaped, Lrg. Backyard Grass, Subdivision
Story One
Foundation Slab
Structure Type Brick,Rock/Stone,Siding
Schools
Elementary Schools Justin
Middle Schools Pike
High Schools Northwest
School District Northwest Isd
Others
Restrictions Architectural,Deed
Ownership See Tax Record
Financing Cash
Read Less Info
Want to know what your home might be worth? Contact us for a FREE valuation!

Our team is ready to help you sell your home for the highest possible price ASAP

©2024 North Texas Real Estate Information Systems.
Bought with Jennifer Kirk • Seeto Realty

13276 Research Blvd, Suite # 107, Austin, Texas, 78750, United States






