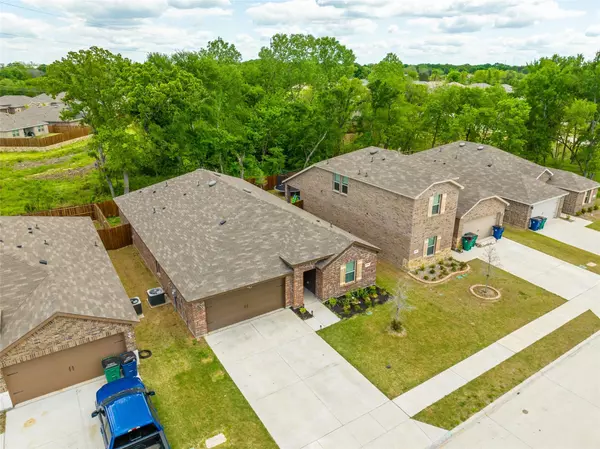$325,000
For more information regarding the value of a property, please contact us for a free consultation.
4 Beds
3 Baths
2,092 SqFt
SOLD DATE : 06/08/2023
Key Details
Property Type Single Family Home
Sub Type Single Family Residence
Listing Status Sold
Purchase Type For Sale
Square Footage 2,092 sqft
Price per Sqft $155
Subdivision Caddo Downs Ph 2
MLS Listing ID 20301210
Sold Date 06/08/23
Bedrooms 4
Full Baths 3
HOA Fees $18
HOA Y/N Mandatory
Year Built 2021
Annual Tax Amount $6,478
Lot Size 5,488 Sqft
Acres 0.126
Property Description
Don't miss out on the opportunity to own one of the only greenbelt lots in the neighborhood. Sit out on your back porch and admire the gorgeous, tall, mature trees offering great privacy without the worry of anyone ever building behind you! This gorgeous home offers 4 bedrooms, 3 FULL bathrooms PLUS an office or flex room totaling 2,092 sq. ft. As you enter the home, you'll be greeted with a spacious entry that leads straight into your open concept living space. Kitchen offers ample cabinets with quartz countertops and a large over-sized island making it great for entertaining. Split bedroom concept and a HUGE master bedroom. Master bath offers full size shower, dual sinks, lots of storage and a spacious walk-in closet. Enjoy outdoor entertaining with an over-sized back patio with plenty of room for a grill and patio furniture. Walking distance to community pool and playground, located in Caddo Mills ISD. Quick and easy access to Hwy-66, Hwy-6 and I-30.
Location
State TX
County Hunt
Direction USE GPS. From Hwy-66, turn onto FM-1565. Follow down and turn left on Seabiscuit Dr., then turn right on Sir Barton Ln., left onto Count Fleet Dr. and left onto Funny Cide Ln., home will be on your right.
Rooms
Dining Room 1
Interior
Interior Features Built-in Features, Cable TV Available, Decorative Lighting, Eat-in Kitchen, High Speed Internet Available, Kitchen Island, Open Floorplan, Pantry, Smart Home System, Walk-In Closet(s)
Heating Electric, Other
Cooling Electric, Other
Flooring Carpet, Luxury Vinyl Plank, Tile
Appliance Dishwasher, Electric Cooktop, Electric Oven, Electric Range, Electric Water Heater, Microwave
Heat Source Electric, Other
Laundry Electric Dryer Hookup, Full Size W/D Area, Washer Hookup
Exterior
Exterior Feature Covered Patio/Porch
Garage Spaces 2.0
Fence Fenced, Gate, Privacy, Wood
Utilities Available City Sewer, City Water, Community Mailbox, Curbs, Sidewalk
Roof Type Composition
Garage Yes
Building
Lot Description Adjacent to Greenbelt, Landscaped, Many Trees
Foundation Slab
Structure Type Brick
Schools
Elementary Schools Kathryn Griffis
Middle Schools Caddomills
High Schools Caddomills
School District Caddo Mills Isd
Others
Restrictions Deed
Ownership SEE TAX
Acceptable Financing Cash, Conventional, FHA, Texas Vet, USDA Loan, VA Loan
Listing Terms Cash, Conventional, FHA, Texas Vet, USDA Loan, VA Loan
Financing Conventional
Special Listing Condition Aerial Photo, Deed Restrictions, Other
Read Less Info
Want to know what your home might be worth? Contact us for a FREE valuation!

Our team is ready to help you sell your home for the highest possible price ASAP

©2025 North Texas Real Estate Information Systems.
Bought with Viren Shah • VP Realty Services
13276 Research Blvd, Suite # 107, Austin, Texas, 78750, United States






