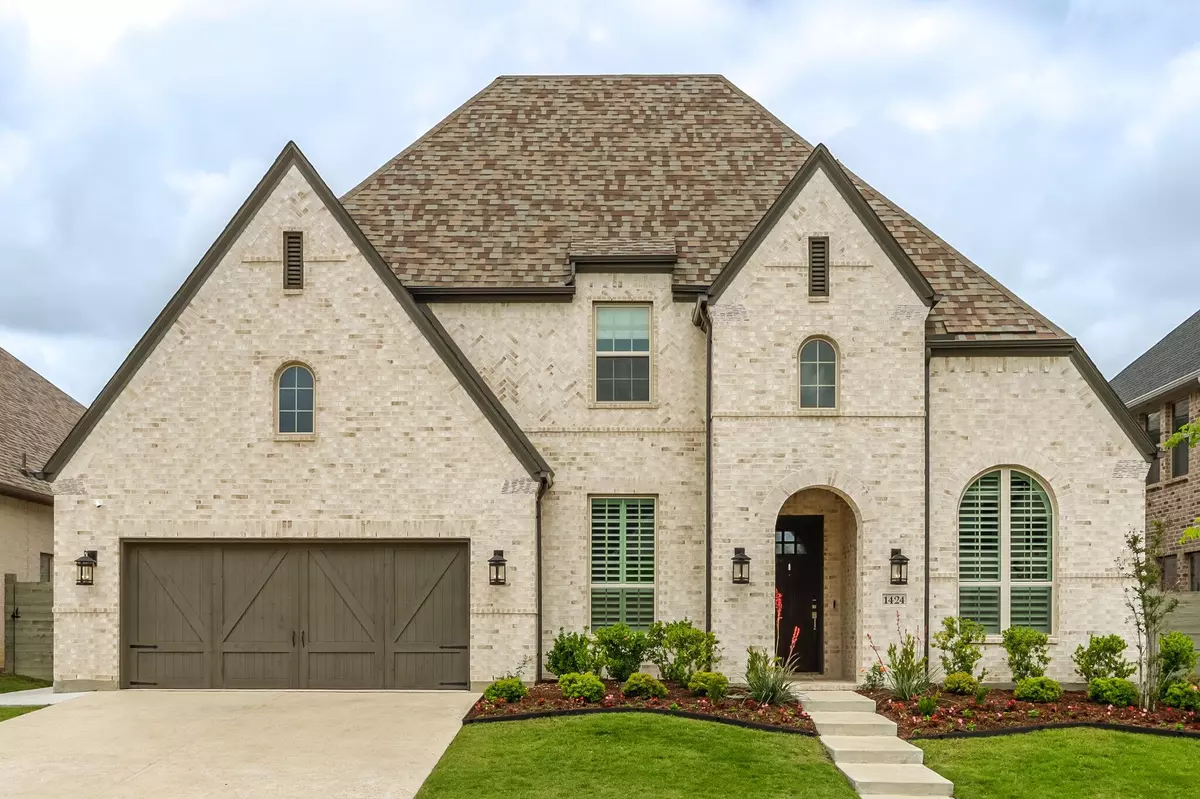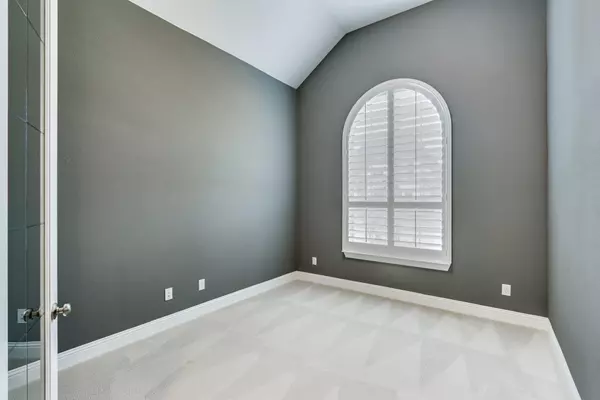$769,900
For more information regarding the value of a property, please contact us for a free consultation.
5 Beds
4 Baths
3,830 SqFt
SOLD DATE : 06/06/2023
Key Details
Property Type Single Family Home
Sub Type Single Family Residence
Listing Status Sold
Purchase Type For Sale
Square Footage 3,830 sqft
Price per Sqft $201
Subdivision Harvest Ph 3B
MLS Listing ID 20314538
Sold Date 06/06/23
Style Traditional
Bedrooms 5
Full Baths 4
HOA Fees $45
HOA Y/N Mandatory
Year Built 2020
Annual Tax Amount $18,121
Lot Size 7,100 Sqft
Acres 0.163
Property Description
ACCEPTING BACKUP OFFERS. Spacious Highland Homes beauty only 2 YEARS OLD! Why wait months for new construction, when you can move in NOW? Large primary suite & a 2nd bedroom down. Master closet finished out w- built-ins. Quiet study w- glass french doors up front, & you'll love the shelved storage closet & bonus storage room nearby. Be impressed by the family room w- the corner stone FP w- gas logs, and the open feel offered by the 2 story ceiling. Plenty of space in the kitchen w- oversized island and walk-in pantry. Handsome wood floors throughout the 1st level, except for carpet in bdrm 2 & tile in utility and baths. You'll enjoy entertaining friends & family upstairs in the game & media rooms. Also up are 3 addt'l bdrms & two full baths, plus a bonus space that has multiple uses. Utility can fit a fridge, & it also has direct access to the primary closet. 3 car tandem w- epoxyed floors, single cedar door, & exterior door. Expanded cov'd rear patio, lots of space for relaxing.
Location
State TX
County Denton
Direction From I35W, go W on FM407. Turn R at first light, Harvest Way. Continue on Harvest Way to 15th, then turn L. Turn L on Treeline, R on 14th. Home will be on your right.
Rooms
Dining Room 2
Interior
Interior Features Built-in Features, Cable TV Available, Cathedral Ceiling(s), Flat Screen Wiring, Granite Counters, High Speed Internet Available, Kitchen Island, Pantry, Smart Home System, Sound System Wiring, Walk-In Closet(s)
Heating Central, ENERGY STAR Qualified Equipment, Natural Gas
Cooling Ceiling Fan(s), Central Air, Electric, ENERGY STAR Qualified Equipment
Flooring Carpet, Tile, Wood
Fireplaces Number 1
Fireplaces Type Gas, Gas Logs, Stone
Appliance Dishwasher, Disposal, Electric Oven, Gas Cooktop, Microwave, Convection Oven, Tankless Water Heater
Heat Source Central, ENERGY STAR Qualified Equipment, Natural Gas
Laundry Electric Dryer Hookup, Utility Room, Washer Hookup
Exterior
Exterior Feature Covered Patio/Porch, Rain Gutters
Garage Spaces 3.0
Fence Wood
Utilities Available Cable Available, Co-op Electric, Community Mailbox, Concrete, Curbs, MUD Sewer, MUD Water, Sidewalk
Roof Type Composition
Parking Type 2-Car Single Doors, Epoxy Flooring, Garage, Garage Door Opener, Garage Faces Front, Storage, Tandem
Garage Yes
Building
Lot Description Few Trees, Landscaped
Story Two
Foundation Slab
Structure Type Brick
Schools
Elementary Schools Argyle West
Middle Schools Argyle
High Schools Argyle
School District Argyle Isd
Others
Ownership per tax rolls
Acceptable Financing Cash, Conventional, FHA, VA Loan
Listing Terms Cash, Conventional, FHA, VA Loan
Financing VA
Read Less Info
Want to know what your home might be worth? Contact us for a FREE valuation!

Our team is ready to help you sell your home for the highest possible price ASAP

©2024 North Texas Real Estate Information Systems.
Bought with Non-Mls Member • NON MLS

13276 Research Blvd, Suite # 107, Austin, Texas, 78750, United States






