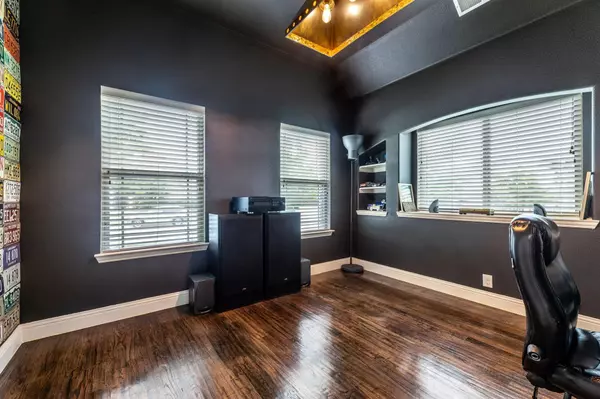$630,000
For more information regarding the value of a property, please contact us for a free consultation.
4 Beds
4 Baths
3,764 SqFt
SOLD DATE : 06/09/2023
Key Details
Property Type Single Family Home
Sub Type Single Family Residence
Listing Status Sold
Purchase Type For Sale
Square Footage 3,764 sqft
Price per Sqft $167
Subdivision Devonshire Ph 1C
MLS Listing ID 20305888
Sold Date 06/09/23
Style Traditional
Bedrooms 4
Full Baths 3
Half Baths 1
HOA Fees $17/qua
HOA Y/N Mandatory
Year Built 2015
Annual Tax Amount $13,850
Lot Size 10,018 Sqft
Acres 0.23
Property Description
Looking for a pool home with plenty of space?
Look no further! Welcome home to this beautifully maintained and spacious Bloomfield home located in the desired Devonshire Community!
This spacious 5 bed 3.5 bath pool home welcomes you! The ground floor has hand scraped hardwood flooring throughout, perfect size kitchen featuring granite countertops, stainless steel appliances and a large island.
Large living space open to the kitchen and formal dining area. Large windows provide a view of the pool. Office space upon entry that can be a bedroom as it has its own walk in closet. Primary bedroom plus 2 other bedrooms downstairs along with 2.5 bathrooms. One bedroom upstairs with its own full bathroom, a living area and a bonus media room! Spacious 3 car garage with room for a workbench on the single side. The backyard has an in ground pool, jacuzzi with waterfall for poolside relaxation.
Don't miss out on your opportunity to make this beautiful home yours!
Furnish option available.
Location
State TX
County Kaufman
Community Club House, Playground, Sidewalks
Direction From Highway 80 East, Exit off of FM 548, turn left at the intersection, then keep driving straight till you see Devonshire on your left.
Rooms
Dining Room 2
Interior
Interior Features High Speed Internet Available
Heating Central, Natural Gas
Cooling Central Air, Electric
Flooring Carpet, Ceramic Tile, Wood
Fireplaces Number 1
Fireplaces Type Gas Starter, Wood Burning
Equipment Satellite Dish
Appliance Built-in Gas Range, Dishwasher, Disposal, Gas Cooktop, Gas Oven, Microwave
Heat Source Central, Natural Gas
Laundry Electric Dryer Hookup, Washer Hookup
Exterior
Garage Spaces 3.0
Fence Back Yard, Wood
Pool Gunite, In Ground, Waterfall
Community Features Club House, Playground, Sidewalks
Utilities Available MUD Sewer, MUD Water
Roof Type Composition
Garage Yes
Private Pool 1
Building
Lot Description Few Trees, Sprinkler System
Story Two
Foundation Slab
Structure Type Brick,Rock/Stone
Schools
Elementary Schools Griffin
Middle Schools Brown
High Schools North Forney
School District Forney Isd
Others
Restrictions None
Ownership See Agent
Acceptable Financing Cash, Conventional, VA Loan
Listing Terms Cash, Conventional, VA Loan
Financing VA
Special Listing Condition Survey Available
Read Less Info
Want to know what your home might be worth? Contact us for a FREE valuation!

Our team is ready to help you sell your home for the highest possible price ASAP

©2025 North Texas Real Estate Information Systems.
Bought with Christine Mack • United Real Estate
13276 Research Blvd, Suite # 107, Austin, Texas, 78750, United States






